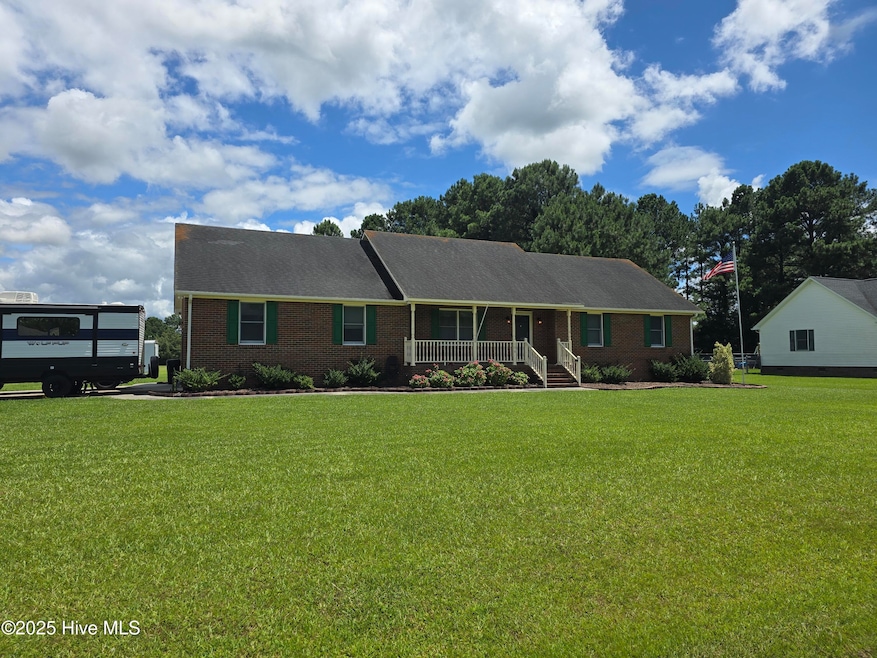106 Betty Dr Elizabeth City, NC 27909
3
Beds
2
Baths
--
Sq Ft
0.46
Acres
Highlights
- Finished Room Over Garage
- Main Floor Primary Bedroom
- No HOA
- Deck
- Corner Lot
- Covered Patio or Porch
About This Home
This pet friendly, 3 Bed, 2 Bath, Brick Ranch in Mt Herman, is on a large corner lot with a two car, side facing garage and a large deck off of the large eat-in kitchen with stainless appliances. Wood floors throughout with carpet in the bedrooms and the large FROG.Bedrooms are spacious and the master bath has been recently updated.Washer and dryer includedPets allowed with non-refundable pet fee. Fireplace is decorative only
Home Details
Home Type
- Single Family
Est. Annual Taxes
- $1,590
Year Built
- Built in 1996
Lot Details
- 0.46 Acre Lot
- Corner Lot
Home Design
- Brick Exterior Construction
Interior Spaces
- 2-Story Property
- Ceiling Fan
- Fireplace
- Blinds
- Living Room
- Attic Access Panel
- Dishwasher
Flooring
- Carpet
- Luxury Vinyl Plank Tile
Bedrooms and Bathrooms
- 3 Bedrooms
- Primary Bedroom on Main
- 2 Full Bathrooms
Laundry
- Laundry Room
- Dryer
- Washer
Parking
- 2 Car Attached Garage
- Finished Room Over Garage
- Driveway
- Off-Street Parking
Outdoor Features
- Deck
- Covered Patio or Porch
Schools
- Central Elementary School
- Elizabeth City Middle School
- Pasquotank High School
Utilities
- Heat Pump System
- Electric Water Heater
- Water Softener
Listing and Financial Details
- Tenant pays for cable TV, pest control, water, trash collection, snow removal, deposit, lawn maint, heating, electricity, cooling
Community Details
Overview
- No Home Owners Association
Pet Policy
- Dogs and Cats Allowed
Map
Source: Hive MLS
MLS Number: 100519766
APN: 7982827412
Nearby Homes
- 1105 Shellie Dr
- 104 Marian Ave
- 586 Old U S Highway 17
- 104 Nancy Dr
- Parcel B Simpson Ditch Rd
- 128 Nursing Home Rd
- Lot # 2 Okisko
- 1334 U S 17
- 143 Mulberry Ln
- 843 Halls Creek Rd
- 843 Halls Creek Rd Unit Lot 2
- 00000 Halls Creek Rd
- 102 Magnolia Trail
- 650 Oak Stump Rd
- 574 Foreman Bundy Rd
- 1215 Us Highway 17 S
- 442 Woodville Rd
- 570 Foreman Bundy Rd
- 952 Simpson Ditch Rd
- 1303 Charlotte St
- 3895 Waterside Dr
- 1001 Sundown Dr
- 106 Farm Dr
- 828 Westway St
- 1705 Pine St
- 606 W Church St
- 500 W Church St
- 710 Beech St
- 810 Park St
- 704 Agawam St Unit 1
- 1105 E Williams Cir
- 2100 Aydlett Dr
- 109 E Ward St Unit B
- 1870 Weeksville Rd
- 1221 Carolina Ave Unit 1a
- 1221 Carolina Ave Unit 3d
- 108 Willow Way
- 1718 River Rd
- 1500 Emerald Lake Cir
- 102 Bonney St







