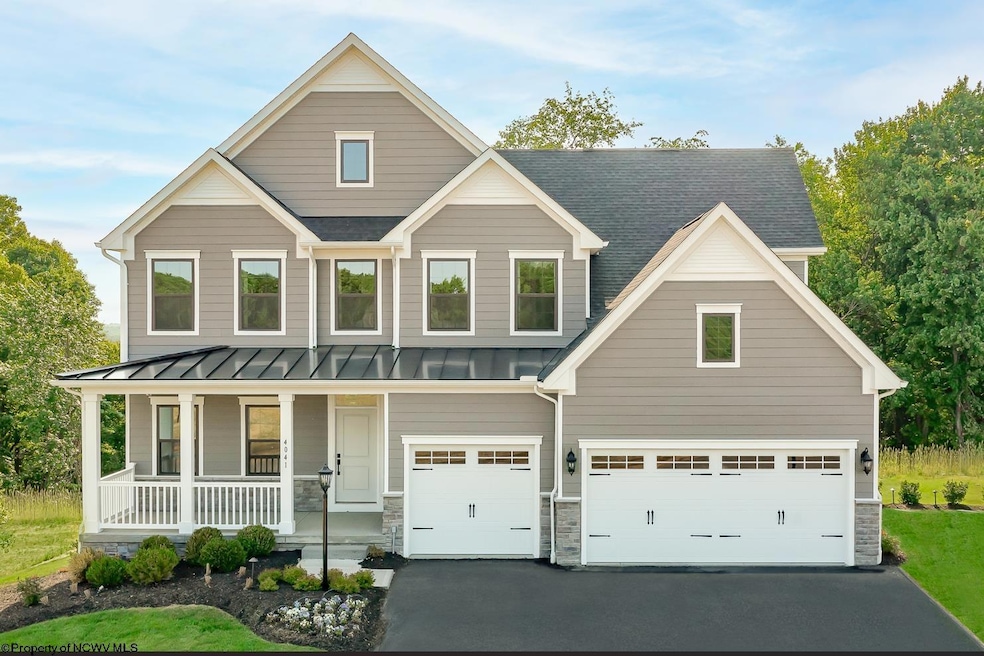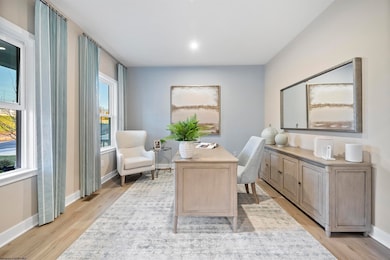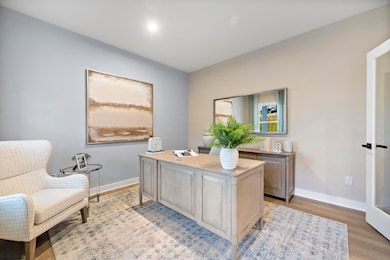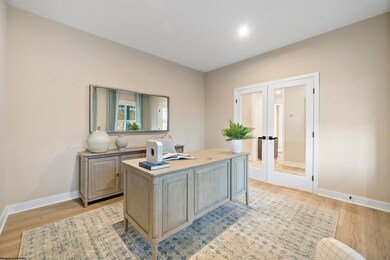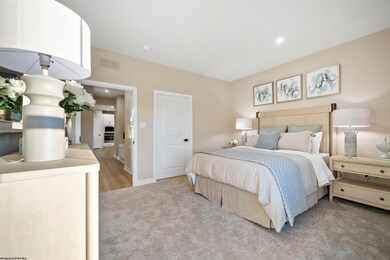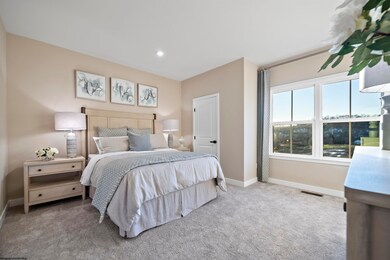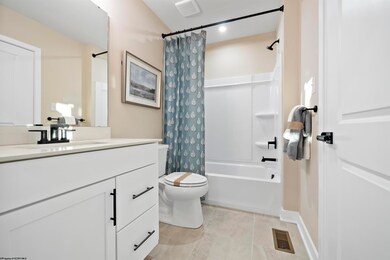106 Betty Jane Dr Morgantown, WV 26508
Estimated payment $5,271/month
Highlights
- Panoramic View
- Gated Community
- Traditional Architecture
- Cheat Lake Elementary School Rated A
- Clubhouse
- Cathedral Ceiling
About This Home
Luxury Living in Cheat Lake’s Premier New Community! Discover this stunning 5-bedroom, 5-bathroom home nestled in a brand-new community just minutes from Interstate 68, Cheat Lake, and all major amenities—including West Virginia University, top hospitals, shopping, and dining. Enjoy open mountain views and a thoughtfully designed floor plan featuring a chef’s kitchen with quartz countertops, upgraded appliances, and a modern lighting package. Secondary bathrooms also showcase quartz finishes, while every detail reflects high-end modern designer selections. Relax and unwind on the covered back porch, or entertain in the spacious finished basement, perfect for a recreation area. The flat, usable backyard is ideal for outdoor activities, and the home’s energy-efficient construction includes Hardie board siding and upgraded brick and stone accents. The expansive concrete front porch, accented with sleek metal roofing, creates a striking first impression and elevates the home’s curb appeal. This property comes with a full landscaping package, and the community will soon feature a pool and clubhouse—adding even more value to your investment. Act now! Base prices are at their lowest and will increase as more homes are built. Don’t miss this rare opportunity to own a one-of-a-kind home in Cheat Lake’s most desirable new neighborhood.
Home Details
Home Type
- Single Family
Year Built
- 2026
Lot Details
- 9,583 Sq Ft Lot
- Landscaped
- Level Lot
- Cleared Lot
- Property is zoned Single Family Residential
HOA Fees
- $125 Monthly HOA Fees
Property Views
- Panoramic
- Mountain
- Neighborhood
Home Design
- Proposed Property
- Traditional Architecture
- Frame Construction
- Insulated Concrete Forms
- Shingle Roof
- Metal Roof
- HardiePlank Siding
- Concrete Siding
- Stone Siding
Interior Spaces
- 2-Story Property
- Cathedral Ceiling
- Heatilator
- Gas Log Fireplace
- Dining Area
- Basement Fills Entire Space Under The House
- Washer and Electric Dryer Hookup
- Attic
Kitchen
- Range
- Microwave
- Plumbed For Ice Maker
- Dishwasher
- Disposal
Flooring
- Wall to Wall Carpet
- Luxury Vinyl Plank Tile
Bedrooms and Bathrooms
- 5 Bedrooms
- Walk-In Closet
- 5 Full Bathrooms
Home Security
- Carbon Monoxide Detectors
- Fire and Smoke Detector
Parking
- 3 Car Garage
- Garage Door Opener
Outdoor Features
- Balcony
- Porch
Schools
- Cheat Lake Elementary School
- Mountaineer Middle School
- University High School
Utilities
- Forced Air Zoned Heating and Cooling System
- Heating System Uses Gas
- 200+ Amp Service
- Gas Water Heater
- High Speed Internet
Community Details
Overview
- Association fees include pool service, grounds, road maint. agreement, snow removal, common areas
- Whispering Woods Subdivision
Recreation
- Community Pool
Additional Features
- Clubhouse
- Gated Community
Map
Home Values in the Area
Average Home Value in this Area
Property History
| Date | Event | Price | List to Sale | Price per Sq Ft |
|---|---|---|---|---|
| 11/25/2025 11/25/25 | For Sale | $819,280 | -- | $190 / Sq Ft |
Source: North Central West Virginia REIN
MLS Number: 10162604
- Oak Park Plan at Whispering Oaks
- Lehigh Plan at Whispering Oaks
- Esquire Place Plan at Whispering Oaks
- Seneca Plan at Whispering Oaks
- Greenwood Plan at Whispering Oaks
- Normandy Plan at Whispering Oaks
- 1300 Deer Run
- 20 Meadow Brooke Dr
- 108 Legacy Dr
- 305 Anini Dr
- 52 Riffle Ridge Dr
- 213 Greenview Dr
- 3 Banner Place
- 105 Ruidosa Ln
- 70 Pounds Hollow Rd
- 104 Granite Dr
- 64 Belgian Ln
- Lot 74 Monument Ln
- 315 March Ln
- 317 March Ln
- 4 Palmetto Dr
- 309 Turquoise Ln
- 403 Treyson Ln Unit 403
- 207 Treyson Ln Unit 207
- 160 Harner Run Rd
- 310 Bay St
- 59 Mont Chateau Rd
- 1 Lakeview Dr Unit ID1266979P
- 1 Lakeview Dr Unit ID1266976P
- 1 Lakeview Dr Unit ID1266971P
- 1 Lakeview Dr Unit ID1266978P
- 1 Lakeview Dr Unit ID1266947P
- 150 Lakeview Dr Unit ID1268081P
- 150 Lakeview Dr Unit ID1268080P
- 150 Lakeview Dr Unit ID1268078P
- 272 Lakeview Manor Dr
- 2014 Ices Ferry Dr
- 1002 St Andrews Dr
- 500 Koehler Dr
- 110 Pinnacle Height Dr
