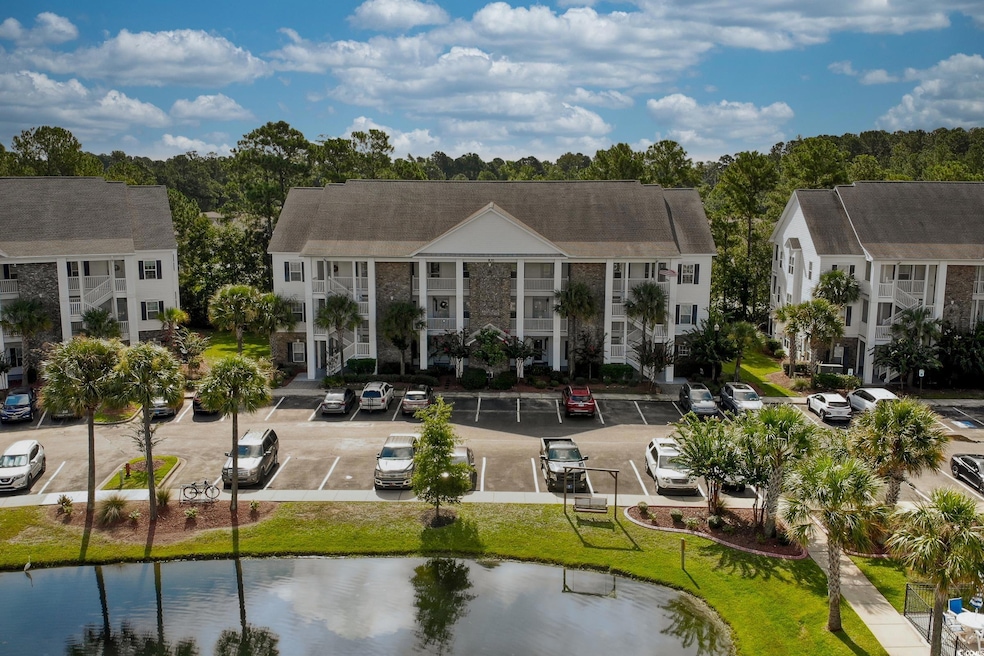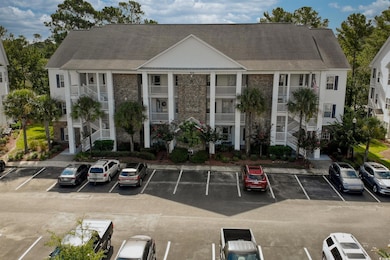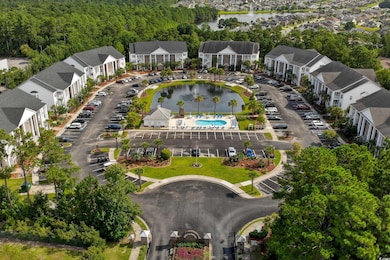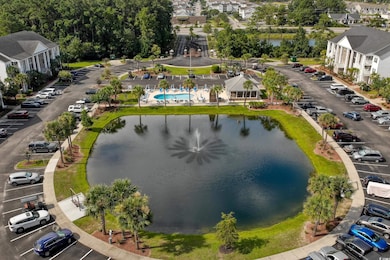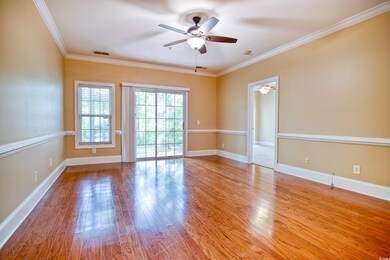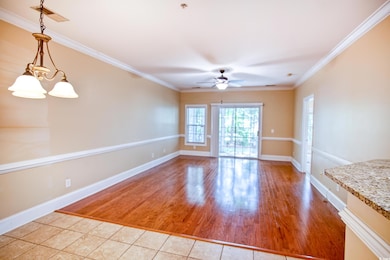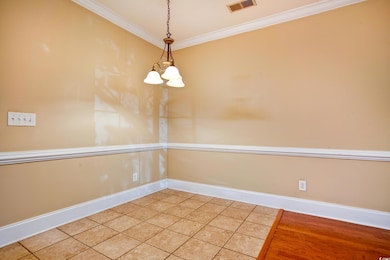106 Birch N Coppice Dr Unit 2 Myrtle Beach, SC 29575
Estimated payment $1,697/month
Highlights
- Gated Community
- Clubhouse
- Lawn
- Seaside Elementary Rated A-
- Main Floor Bedroom
- Solid Surface Countertops
About This Home
Welcome home to Southern Living at the Beach! This immaculate 3-bedroom, 2.5-bathroom residence in the heart of Surfside Beach, SC offers a spacious open floor plan with a split-bedroom layout and a long list of impressive upgrades. The guest bathroom has been completely renovated with a new tiled shower, vanity, mirror, light fixture, toilet, faucets, and fresh paint. One guest bedroom now features a newly added half bath with a stylish vanity, tiled flooring, shiplap accent wall, updated lighting, and a custom-built closet with shelving and illumination. All bedrooms boast brand-new carpet, while the screened porch features luxury vinyl plank flooring. The entire unit has been freshly painted, and additional enhancements include a newer hot water heater (approximately five years old), a new microwave vented to the exterior, and a new ceiling fan in the living room. Located just minutes from the Atlantic Ocean, this first-floor unit offers easy access and includes a private detached storage unit near the front door—perfect for beach or pool gear. The community amenity center features a sparkling pool, outdoor fireplace, and gas grill, ideal for relaxing summer evenings with friends and family. Priced to sell quickly, this coastal gem won’t last long—schedule your showing today!
Listing Agent
The Litchfield Company Real Estate-PrinceCrk License #88905 Listed on: 08/24/2025

Property Details
Home Type
- Condominium
Est. Annual Taxes
- $751
Year Built
- Built in 2007
Lot Details
- Lawn
HOA Fees
- $423 Monthly HOA Fees
Parking
- 1 to 5 Parking Spaces
Home Design
- Entry on the 1st floor
- Brick Exterior Construction
- Slab Foundation
- Tile
Interior Spaces
- 1,226 Sq Ft Home
- Ceiling Fan
- Window Treatments
- Insulated Doors
- Entrance Foyer
- Family or Dining Combination
- Screened Porch
Kitchen
- Breakfast Bar
- Oven
- Range
- Microwave
- Dishwasher
- Stainless Steel Appliances
- Solid Surface Countertops
- Disposal
Flooring
- Carpet
- Luxury Vinyl Tile
Bedrooms and Bathrooms
- 3 Bedrooms
- Main Floor Bedroom
- Split Bedroom Floorplan
- Bathroom on Main Level
Laundry
- Laundry Room
- Washer and Dryer Hookup
Home Security
Schools
- Seaside Elementary School
- Saint James Middle School
- Saint James High School
Utilities
- Central Heating and Cooling System
- Underground Utilities
- Water Heater
- High Speed Internet
- Phone Available
- Cable TV Available
Community Details
Overview
- Association fees include electric common, water and sewer, trash pickup, elevator service, pool service, landscape/lawn, insurance, security, primary antenna/cable TV, common maint/repair, internet access, pest control
- Low-Rise Condominium
- The community has rules related to allowable golf cart usage in the community
Amenities
- Door to Door Trash Pickup
- Clubhouse
- Elevator
Recreation
- Community Pool
Pet Policy
- Only Owners Allowed Pets
Building Details
- Security
Security
- Gated Community
- Fire and Smoke Detector
Map
Home Values in the Area
Average Home Value in this Area
Tax History
| Year | Tax Paid | Tax Assessment Tax Assessment Total Assessment is a certain percentage of the fair market value that is determined by local assessors to be the total taxable value of land and additions on the property. | Land | Improvement |
|---|---|---|---|---|
| 2024 | $751 | $13,800 | $0 | $13,800 |
| 2023 | $751 | $13,020 | $0 | $13,020 |
| 2021 | $369 | $13,020 | $0 | $13,020 |
| 2020 | $1,570 | $13,020 | $0 | $13,020 |
| 2019 | $1,570 | $13,020 | $0 | $13,020 |
| 2018 | $1,448 | $11,550 | $0 | $11,550 |
| 2017 | $1,433 | $11,550 | $0 | $11,550 |
| 2016 | -- | $11,550 | $0 | $11,550 |
| 2015 | $424 | $11,550 | $0 | $11,550 |
| 2014 | $392 | $6,600 | $0 | $6,600 |
Property History
| Date | Event | Price | List to Sale | Price per Sq Ft |
|---|---|---|---|---|
| 10/29/2025 10/29/25 | Price Changed | $229,900 | -4.2% | $188 / Sq Ft |
| 10/04/2025 10/04/25 | Price Changed | $239,900 | -2.0% | $196 / Sq Ft |
| 09/19/2025 09/19/25 | Price Changed | $244,900 | -2.0% | $200 / Sq Ft |
| 08/24/2025 08/24/25 | For Sale | $249,900 | -- | $204 / Sq Ft |
Purchase History
| Date | Type | Sale Price | Title Company |
|---|---|---|---|
| Warranty Deed | -- | -- | |
| Warranty Deed | $103,000 | -- | |
| Deed | $139,000 | -- |
Source: Coastal Carolinas Association of REALTORS®
MLS Number: 2520637
APN: 45814010125
- 8546 Hopkins Cir Unit D
- 8550 Hopkins Cir Unit H
- 106 Birch N Coppice Dr Unit 1
- 8549 Hopkins Cir Unit G
- 118 Birch N Coppice Dr Unit 6
- 136 Birch N Coppice Dr Unit 3
- 2220 Andover Dr Unit F
- 2280 Andover Dr Unit L
- 2280 Andover Dr Unit C
- 2262 Andover Dr Unit J
- 8735 Chandler Dr Unit H
- 8735 Chandler Dr Unit F
- 2258 Essex Dr Unit G
- 2258 Essex Dr Unit A
- 2268 Essex Dr Unit H
- 107 Spanish Oak Ct
- PEARSON TH Plan at The Cove at Glenns Bay
- 104 Bayou Loop Unit Lot 3
- 140 Spanish Oak Ct Unit E
- 2276 Essex Dr Unit K
- 8641 S Bridge Dr Unit J
- 8725 Chandler Dr Unit South Lakes
- 344 Bayou Loop
- 8775 Chandler Dr Unit C
- 8796 Chandler Dr Unit F
- 2265 Huntingdon Dr
- 30A Indian Oak Ln Unit FL1-ID1308939P
- 1920 Bent Grass Dr Unit ID1329033P
- 1920 Bent Grass Dr Unit ID1329044P
- 1930 Bent Grass Dr Unit ID1329031P
- 2020 Cross Gate Blvd Unit ID1329045P
- 27-E Colony Dr Unit ID1329037P
- 1890 Auburn Ln Unit 29H
- 1870 Auburn Ln Unit 21C
- 1860 Auburn Ln Unit ID1329073P
- 2040 Cross Gate Blvd Unit 204
- 1890E Auburn Ln Unit ID1329075P
- 1890E Auburn Ln Unit ID1329035P
- 229 Double Eagle Dr
- 132 Reindeer Rd S
