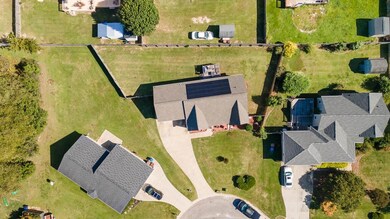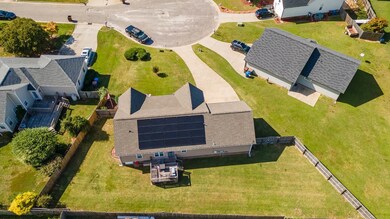
Highlights
- Ranch Style House
- Cul-De-Sac
- Living Room
- No HOA
- Fireplace
- Luxury Vinyl Tile Flooring
About This Home
As of May 2025Back on the market to be yours! Located in city limits is this stunning 3 Bed/2 bath well-maintained home. Home comes with brand new flooring throughout, open floor plan w/ cathedral ceilings, spacious living room, large master bedroom and breakfast/dining area. You'll have a separate laundry room, tons of closet space, and let's not forget the privacy w/your fenced-in backyard. This home has been equipped with new solar panels installed in 2022 and will be paid off in full at closing! This beautiful neighborhood is appx. 45 minutes from the capital city Raleigh and appx. 25 minutes from Fort Bragg! Great location, great neighbors and a gorgeous home! NO HOA, thats always a plus!
Last Agent to Sell the Property
HTR Southern Properties License #334226 Listed on: 09/23/2022
Last Buyer's Agent
Albert Ochoa
Aimee Anderson & Associates License #309303

Home Details
Home Type
- Single Family
Est. Annual Taxes
- $2,484
Year Built
- Built in 2012
Lot Details
- 10,019 Sq Ft Lot
- Cul-De-Sac
- Property is zoned R-10 SF
Parking
- 2 Car Garage
- Private Driveway
Home Design
- Ranch Style House
- Vinyl Siding
Interior Spaces
- 1,323 Sq Ft Home
- Fireplace
- Living Room
- Dining Room
- Utility Room
- Luxury Vinyl Tile Flooring
- Crawl Space
Kitchen
- Electric Range
- Microwave
- Dishwasher
Bedrooms and Bathrooms
- 3 Bedrooms
- 2 Full Bathrooms
Schools
- Harnett Primary Elementary School
- Dunn Middle School
- Triton High School
Utilities
- Forced Air Heating and Cooling System
- Electric Water Heater
Community Details
- No Home Owners Association
- Village Square Subdivision
Ownership History
Purchase Details
Home Financials for this Owner
Home Financials are based on the most recent Mortgage that was taken out on this home.Purchase Details
Home Financials for this Owner
Home Financials are based on the most recent Mortgage that was taken out on this home.Purchase Details
Home Financials for this Owner
Home Financials are based on the most recent Mortgage that was taken out on this home.Purchase Details
Home Financials for this Owner
Home Financials are based on the most recent Mortgage that was taken out on this home.Purchase Details
Home Financials for this Owner
Home Financials are based on the most recent Mortgage that was taken out on this home.Similar Homes in Dunn, NC
Home Values in the Area
Average Home Value in this Area
Purchase History
| Date | Type | Sale Price | Title Company |
|---|---|---|---|
| Warranty Deed | $275,000 | None Listed On Document | |
| Warranty Deed | $260,000 | -- | |
| Warranty Deed | $150,000 | None Available | |
| Warranty Deed | $140,000 | None Available | |
| Warranty Deed | $24,000 | None Available |
Mortgage History
| Date | Status | Loan Amount | Loan Type |
|---|---|---|---|
| Open | $100,001 | New Conventional | |
| Previous Owner | $262,000 | New Conventional | |
| Previous Owner | $147,195 | New Conventional | |
| Previous Owner | $150,000 | VA | |
| Previous Owner | $139,900 | VA | |
| Previous Owner | $125,000 | Future Advance Clause Open End Mortgage |
Property History
| Date | Event | Price | Change | Sq Ft Price |
|---|---|---|---|---|
| 05/29/2025 05/29/25 | Sold | $274,900 | -3.5% | $207 / Sq Ft |
| 04/28/2025 04/28/25 | Pending | -- | -- | -- |
| 04/26/2025 04/26/25 | Price Changed | $284,900 | 0.0% | $215 / Sq Ft |
| 04/04/2025 04/04/25 | For Sale | $285,000 | +3.7% | $215 / Sq Ft |
| 03/10/2025 03/10/25 | Off Market | $274,900 | -- | -- |
| 03/01/2025 03/01/25 | For Sale | $285,000 | +9.6% | $215 / Sq Ft |
| 12/15/2023 12/15/23 | Off Market | $260,000 | -- | -- |
| 11/29/2022 11/29/22 | Sold | $260,000 | 0.0% | $197 / Sq Ft |
| 10/26/2022 10/26/22 | Pending | -- | -- | -- |
| 10/20/2022 10/20/22 | For Sale | $259,900 | 0.0% | $196 / Sq Ft |
| 10/06/2022 10/06/22 | Pending | -- | -- | -- |
| 09/22/2022 09/22/22 | For Sale | $259,900 | +85.8% | $196 / Sq Ft |
| 04/15/2013 04/15/13 | Sold | $139,900 | 0.0% | $106 / Sq Ft |
| 03/16/2013 03/16/13 | Pending | -- | -- | -- |
| 07/30/2012 07/30/12 | For Sale | $139,900 | -- | $106 / Sq Ft |
Tax History Compared to Growth
Tax History
| Year | Tax Paid | Tax Assessment Tax Assessment Total Assessment is a certain percentage of the fair market value that is determined by local assessors to be the total taxable value of land and additions on the property. | Land | Improvement |
|---|---|---|---|---|
| 2025 | $2,464 | $198,074 | $0 | $0 |
| 2024 | $2,585 | $198,074 | $0 | $0 |
| 2023 | $2,506 | $198,074 | $0 | $0 |
| 2022 | $1,938 | $198,074 | $0 | $0 |
| 2021 | $1,938 | $136,270 | $0 | $0 |
| 2020 | $1,938 | $136,270 | $0 | $0 |
| 2019 | $1,896 | $136,270 | $0 | $0 |
| 2018 | $1,923 | $136,270 | $0 | $0 |
| 2017 | $1,923 | $136,270 | $0 | $0 |
| 2016 | $1,912 | $135,410 | $0 | $0 |
| 2015 | -- | $135,410 | $0 | $0 |
| 2014 | -- | $135,410 | $0 | $0 |
Agents Affiliated with this Home
-
Alexander Walton
A
Seller's Agent in 2025
Alexander Walton
Integra Realty
(503) 369-8503
2 in this area
7 Total Sales
-
Adam Noe

Buyer's Agent in 2025
Adam Noe
eXp Realty, LLC - C
(919) 987-6505
3 in this area
182 Total Sales
-
Lacey Carpenter

Seller's Agent in 2022
Lacey Carpenter
HTR Southern Properties
(919) 820-0824
10 in this area
23 Total Sales
-
A
Buyer's Agent in 2022
Albert Ochoa
Aimee Anderson & Associates
-
R
Seller's Agent in 2013
RODNEY HUDSON
COLDWELL BANKER ADVANTAGE-GARNER
Map
Source: Doorify MLS
MLS Number: 2475613
APN: 021507 0209 06
- 1405 Currituck Ave
- 304 Westfield Dr
- 1116 Friendly Rd
- 307 Westfield Dr
- 1604 Brunswick Dr
- 186 N Ashe Ave
- 219 Crescent Dr
- 1500 Wellons Ave
- 1301 Guy Ave
- 117 Crescent Dr
- 128 Crescent Dr
- 1210 Guy Ave
- 707 W Morris Cir
- 1304 Park Ave
- 303 N Watauga Ave
- 209 N Watauga Ave
- 904 Willowleaf Ct
- 109 N Watauga Ave
- 0 W Cumberland St Unit 10097343
- 115 Glenfield Dr






