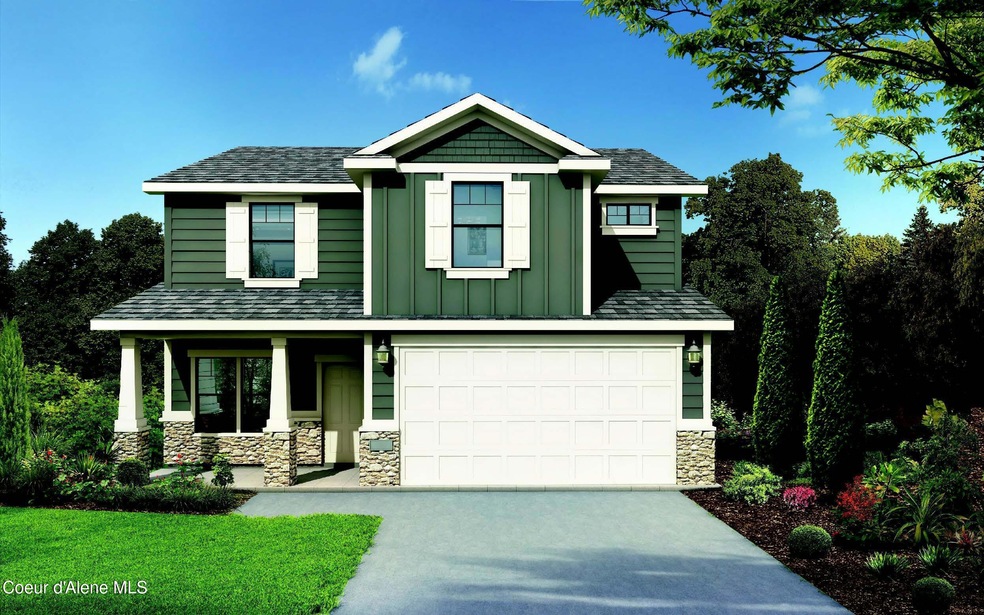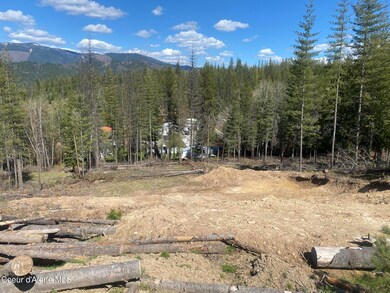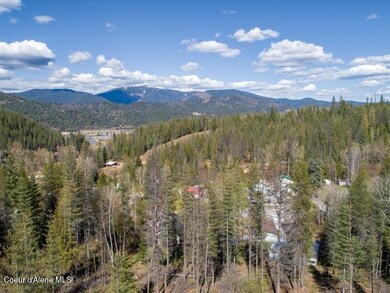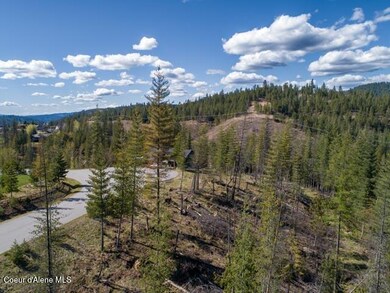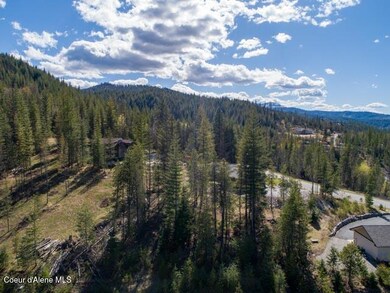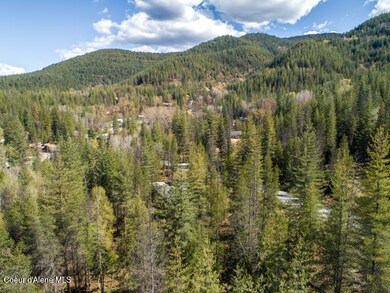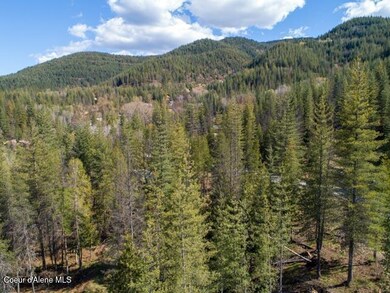106 Blazing Saddle Pinehurst, ID 83850
Estimated payment $3,637/month
Highlights
- Mountain View
- Covered Patio or Porch
- Open Space
- No HOA
- Attached Garage
- Kitchen Island
About This Home
To be built... Silver Meadows at Frost Peak in Pinehurst—this stunning new construction craftsman home will offer five bedrooms and two and a half baths on a beautifully wooded .83-acre lot. The open concept floor plan is designed for modern living and entertaining, with spacious common areas and large windows that showcase sweeping panoramic mountain views. The primary suite features a private ensuite bath and serene forest views. Nestled in a quiet, upscale neighborhood surrounded by nature, this home combines quality craftsmanship with thoughtful design in a prime mountain setting. There is room to expand in the unfinished basement...secure your slice of North Idaho living before construction begins.
Home Details
Home Type
- Single Family
Est. Annual Taxes
- $429
Year Built
- Built in 2025
Lot Details
- 0.83 Acre Lot
- Open Space
- Landscaped
- Level Lot
- Open Lot
- Irregular Lot
Parking
- Attached Garage
Property Views
- Mountain
- Neighborhood
Home Design
- Concrete Foundation
- Frame Construction
- Shingle Roof
- Composition Roof
- Lap Siding
Interior Spaces
- 3,338 Sq Ft Home
- Multi-Level Property
- Gas Fireplace
- Washer and Electric Dryer Hookup
Kitchen
- Electric Oven or Range
- Dishwasher
- Kitchen Island
- Disposal
Flooring
- Carpet
- Luxury Vinyl Plank Tile
Bedrooms and Bathrooms
- 5 Bedrooms | 1 Main Level Bedroom
- 3 Bathrooms
Unfinished Basement
- Walk-Out Basement
- Natural lighting in basement
Outdoor Features
- Covered Patio or Porch
- Rain Gutters
Utilities
- Forced Air Heating and Cooling System
- Furnace
- Heating System Uses Natural Gas
- Gas Available
- Gas Water Heater
- High Speed Internet
Community Details
- No Home Owners Association
- Built by Thornton Homes LLC
- Silver Meadows At Frost Peak Subdivision
Listing and Financial Details
- Assessor Parcel Number RPO31260010040A
Map
Tax History
| Year | Tax Paid | Tax Assessment Tax Assessment Total Assessment is a certain percentage of the fair market value that is determined by local assessors to be the total taxable value of land and additions on the property. | Land | Improvement |
|---|---|---|---|---|
| 2025 | $525 | $63,178 | $63,178 | $0 |
| 2024 | $429 | $63,178 | $63,178 | $0 |
| 2023 | $429 | $63,178 | $63,178 | $0 |
| 2022 | $491 | $57,561 | $57,561 | $0 |
| 2021 | $380 | $30,777 | $30,777 | $0 |
| 2020 | $351 | $28,043 | $28,043 | $0 |
| 2019 | $345 | $25,458 | $25,458 | $0 |
| 2018 | $576 | $37,932 | $37,932 | $0 |
| 2017 | $381 | $25,458 | $25,458 | $0 |
| 2016 | $361 | $23,023 | $23,023 | $0 |
| 2015 | -- | $23,023 | $23,023 | $0 |
| 2014 | -- | $18,454 | $18,454 | $0 |
Property History
| Date | Event | Price | List to Sale | Price per Sq Ft | Prior Sale |
|---|---|---|---|---|---|
| 07/23/2025 07/23/25 | Pending | -- | -- | -- | |
| 07/17/2025 07/17/25 | For Sale | $699,000 | +913.0% | $209 / Sq Ft | |
| 04/12/2023 04/12/23 | Sold | -- | -- | -- | View Prior Sale |
| 03/27/2023 03/27/23 | Pending | -- | -- | -- | |
| 09/29/2022 09/29/22 | For Sale | $69,000 | -- | -- |
Purchase History
| Date | Type | Sale Price | Title Company |
|---|---|---|---|
| Quit Claim Deed | -- | Flying S Title And Escrow | |
| Warranty Deed | -- | Flying S Title | |
| Warranty Deed | -- | First American Ttl Co Rigby | |
| Warranty Deed | -- | First American Title Company |
Mortgage History
| Date | Status | Loan Amount | Loan Type |
|---|---|---|---|
| Previous Owner | $8,312 | New Conventional |
Source: Coeur d'Alene Multiple Listing Service
MLS Number: 25-7432
APN: O31260010040
- 924 Lower Page Rd
- 869 Lower Page Rd
- 122 Blazing Saddle Ct
- 124 Blazing Saddle Ct
- 821 Lower Page Rd
- 827 & 835 Lower Page Rd
- 120 Blazing Saddle
- 111 Trail Blazer Ct
- 113 Trail Blazer Ct
- 207 Palamino Ct
- 203 Palomino
- 205 Old Farm Rd
- NNA Frosty Lane Lot I
- NKA Parcel A
- 930 Lower Page Rd
- Lot A Blue Star Ln
- 202 Silver Saddle Ct
- NKA Parcel B
- 608 Country Club Ln
- 0 Lot J Frosty Ln Unit 25-9282
Ask me questions while you tour the home.
