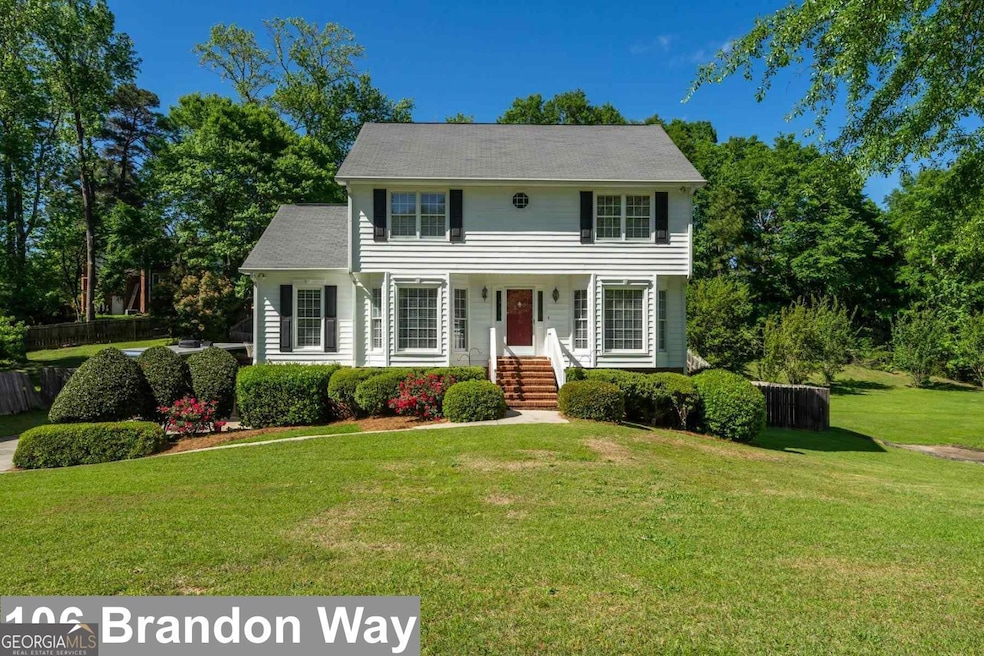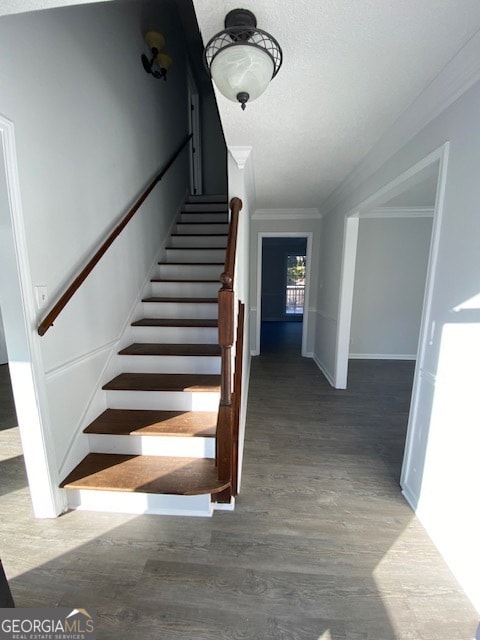106 Brandon Way Macon, GA 31210
Estimated payment $1,775/month
Highlights
- Popular Property
- Deck
- Traditional Architecture
- In Ground Pool
- Private Lot
- Wood Flooring
About This Home
DON'T SETTLE FOR LESS WHILE PAYING MORE for new construction yet find yourself in desirable N Macon location in sought after Lane, Howard, Howard school district for only $100.77 a square foot - Drive right by those overpriced builder tract homes with no custom features or personality with cookie cutter exteriors and tiny interiors, less generously sized rooms and on smaller lots with prices starting at or above this beauty for under 1,400 sq ft with only 3 bedrooms and 2 baths and instead head over to this SUPER VALUE priced less while offering MORE - nearly 3,000 sq ft 4 bedrooms, 2.5 baths, 3 living areas & 2 dining areas with fully refreshed interior including low maintenance LVP flooring throughout first floor and terrace level, all new fresh interior paint and flooring, NEW granite counters, NEW plumbing fixtures, NEW stainless appliances, HUGE deck PLUS in ground pool! Flexible, functional floor plan - main level features both the formal living and dining rooms which have bay windows flooding these spaces with natural light while offering room for entertaining, kids playroom or schoolroom and more options! Head from dining room to kitchen to find gleaming granite counters, loads of natural light from another bay window to brighten up your work space as you prepare every day meals or holiday dinners using the new stainless appliances. Window over sink looks out over generously sized yard while open to casual dining area and easily accessible to keeping room with coffered ceiling, fireplace and built in bookcases. Oversized laundry room with cabinets and loads of room to create the pantry of your dreams! 3 bedrooms and 2 full baths on second level with another bedroom and living area on terrace level. Main bedroom is MASSIVE with *two* walk-in closets and bath offering granite vanity, garden tub and separate shower with dual showers. Oversized side entry garage with additional storage room on daylight, walk out terrace level offering space for multiple generation household to each have their own space. Your living space extends outdoors onto HUGE deck overlooking fenced backyard and separately fenced in ground pool for safety, security of kids and pets. Minutes away from golf, Wesleyan College Wal Mart, Kroger, Piedmont & Navicent, Mercer Law, Medical School & Undergrad PLUS enjoy nearby lifestyle improvements including the Ocmulgee Mounds National Historical Park, Bibb Sports Complex, Macon Coliseum and enjoy the scenic trails and waterfalls at Amerson River Park while conveniently located to I 75, 475 and I 16 for quick, easy travel to the coast, mountains and all of metro Atlanta while living affordably, comfortably in this like new with higher quality construction home. You won't need bottles of Gorilla Glue around the house as you'll find character here in established neighborhood featuring mature trees and landscaping with brick and stucco exteriors surrounding this property offering richer appeal and longer lasting quality in contrast to the cookie cutter fake stone and cheap composite board siding glued onto the unreasonably priced new homes with wallpaper like floor covering - make the smart investment by spending less while receiving more in the park like neighborhood surrounding 106 Brandon Way.
Listing Agent
Blair Myers
Blair Myers Real Estate License #271302 Listed on: 11/07/2025
Home Details
Home Type
- Single Family
Est. Annual Taxes
- $2,324
Year Built
- Built in 1985
Lot Details
- 0.4 Acre Lot
- Fenced
- Private Lot
- Sloped Lot
Home Design
- Traditional Architecture
- Brick Exterior Construction
- Block Foundation
- Composition Roof
- Vinyl Siding
Interior Spaces
- 2-Story Property
- Bookcases
- Tray Ceiling
- Gas Log Fireplace
- Fireplace Features Masonry
- Entrance Foyer
- Living Room with Fireplace
- Home Office
- Keeping Room
- Fire and Smoke Detector
- Laundry Room
Kitchen
- Breakfast Area or Nook
- Oven or Range
- Dishwasher
Flooring
- Wood
- Carpet
- Tile
Bedrooms and Bathrooms
- Walk-In Closet
- Soaking Tub
- Bathtub Includes Tile Surround
- Separate Shower
Finished Basement
- Interior and Exterior Basement Entry
- Natural lighting in basement
Parking
- 2 Car Garage
- Side or Rear Entrance to Parking
- Garage Door Opener
Outdoor Features
- In Ground Pool
- Deck
- Patio
Schools
- M Lane Elementary School
- Howard Middle School
- Howard High School
Utilities
- Central Heating and Cooling System
- Heat Pump System
Community Details
- No Home Owners Association
- Sabbath Crossing Subdivision
Listing and Financial Details
- Tax Lot 36
Map
Home Values in the Area
Average Home Value in this Area
Tax History
| Year | Tax Paid | Tax Assessment Tax Assessment Total Assessment is a certain percentage of the fair market value that is determined by local assessors to be the total taxable value of land and additions on the property. | Land | Improvement |
|---|---|---|---|---|
| 2025 | $2,053 | $83,542 | $14,000 | $69,542 |
| 2024 | $2,234 | $87,963 | $14,000 | $73,963 |
| 2023 | $2,606 | $87,963 | $14,000 | $73,963 |
| 2022 | $3,028 | $87,448 | $11,045 | $76,403 |
| 2021 | $2,787 | $73,330 | $9,774 | $63,556 |
| 2020 | $2,780 | $71,614 | $9,774 | $61,840 |
| 2019 | $2,159 | $62,146 | $9,774 | $52,372 |
| 2018 | $3,486 | $62,146 | $9,774 | $52,372 |
| 2017 | $2,066 | $62,146 | $9,774 | $52,372 |
| 2016 | $1,908 | $62,146 | $9,774 | $52,372 |
| 2015 | $2,701 | $62,146 | $9,774 | $52,372 |
| 2014 | $3,158 | $62,146 | $9,774 | $52,372 |
Property History
| Date | Event | Price | List to Sale | Price per Sq Ft | Prior Sale |
|---|---|---|---|---|---|
| 11/07/2025 11/07/25 | For Sale | $299,900 | +50.0% | $101 / Sq Ft | |
| 07/10/2019 07/10/19 | Sold | $200,000 | -6.3% | $74 / Sq Ft | View Prior Sale |
| 05/31/2019 05/31/19 | Pending | -- | -- | -- | |
| 04/24/2019 04/24/19 | For Sale | $213,500 | -- | $79 / Sq Ft |
Purchase History
| Date | Type | Sale Price | Title Company |
|---|---|---|---|
| Special Warranty Deed | $193,333 | None Listed On Document | |
| Special Warranty Deed | $193,333 | None Listed On Document | |
| Quit Claim Deed | $195,880 | None Listed On Document | |
| Special Warranty Deed | $195,880 | None Listed On Document | |
| Special Warranty Deed | $195,880 | None Listed On Document | |
| Trustee Deed | $195,880 | None Listed On Document | |
| Deed | $200,000 | None Available | |
| Warranty Deed | $156,000 | None Available |
Mortgage History
| Date | Status | Loan Amount | Loan Type |
|---|---|---|---|
| Previous Owner | $196,377 | FHA | |
| Previous Owner | $124,800 | Adjustable Rate Mortgage/ARM |
Source: Georgia MLS
MLS Number: 10639713
APN: M053-0140
- 624 Forest Hill Rd
- 688 Old Lundy Rd
- 200 Charter Ln
- 629 Forest Lake Dr N
- 444 Forest Hill Rd
- 3900 Northside Dr
- 461 Forest Hill Rd
- 3876 Northside Dr
- 3901 Northside Dr
- 3871 Northside Dr
- 3300 N Ingle Place
- 4582 Shadow Lawn Dr
- 105 Holiday Dr N
- 2989 King Alfred Dr
- 925 Tolliver Place
- 3896 Riverside Dr
- 4411 Northside Dr
- 195 Springdale Ct
- 536 Shadow Moss Dr
- 2074 Forest Hill Rd






