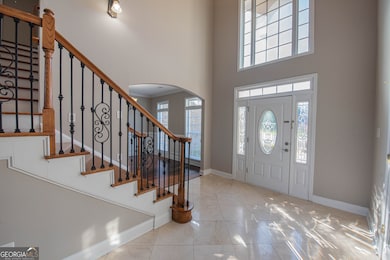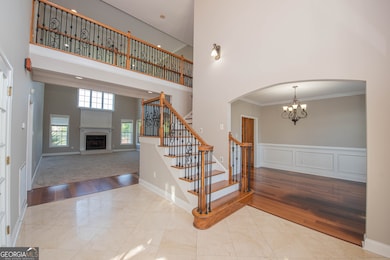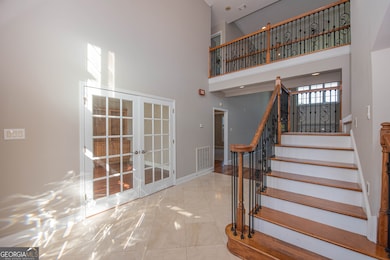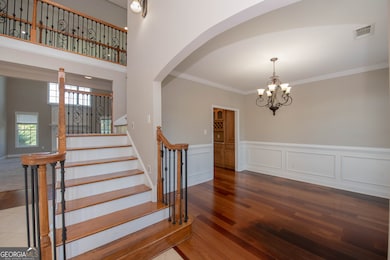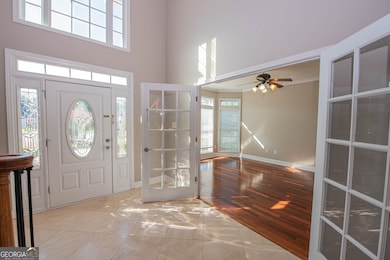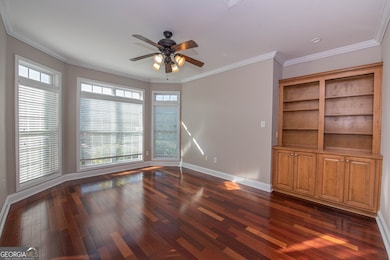106 Bretwood Ct Centerville, GA 31028
Estimated payment $3,446/month
Highlights
- Gated Community
- Contemporary Architecture
- Wood Flooring
- Clubhouse
- Private Lot
- 2 Fireplaces
About This Home
Stunning 5 Bedroom, 4 Bath Home on the Water in Prestigious Grove Point Subdivision. Welcome to luxury living in the highly sought-after Grove Point community. This beautifully designed 5-bedroom, 4-bathroom home offers the perfect blend of comfort, elegance, and waterfront serenity. Situated on a picturesque lot with a private dock, you'll enjoy breathtaking water views. Step inside to find a spacious and light-filled floor plan featuring a large family room with soaring ceilings and abundant natural light. The formal dining room is ideal for entertaining, while the separate office with French doors provides a quiet space to work from home. A dedicated coffee bar adds an extra touch of convenience and charm. The gourmet kitchen is a chef's dream, featuring granite countertops, an abundance of cabinetry, a generous walk-in pantry. Downstairs, you'll find a private guest bedroom and full bath-ideal for visitors or multigenerational living. Upstairs, retreat to the expansive primary suite complete with a cozy sitting area, a double-sided fireplace, and spa-like en suite bath boasting a jacuzzi tub, oversized tiled shower, and a truly enormous walk-in closet. Three additional bedrooms are also located upstairs-one with its own private bath, and two that share a Jack and Jill bathroom, perfect for growing families or guests. Outdoor living is elevated with a screened-in porch that includes a gas stove, sink, and fire pit-perfect for year-round entertaining while taking in the stunning waterfront views. This exceptional home combines thoughtful details, generous space, and an unbeatable location. Amities include: community swimming pool, tennis and clubhouse.
Home Details
Home Type
- Single Family
Est. Annual Taxes
- $5,530
Year Built
- Built in 2006
Lot Details
- 0.86 Acre Lot
- Private Lot
HOA Fees
- $63 Monthly HOA Fees
Parking
- Garage
Home Design
- Contemporary Architecture
- Brick Exterior Construction
Interior Spaces
- 3,845 Sq Ft Home
- 2-Story Property
- 2 Fireplaces
- Family Room
- Formal Dining Room
- Laundry Room
Kitchen
- Walk-In Pantry
- Dishwasher
- Disposal
Flooring
- Wood
- Carpet
- Tile
Bedrooms and Bathrooms
- Split Bedroom Floorplan
- Soaking Tub
Schools
- Eagle Springs Elementary School
- Thomson Middle School
- Northside High School
Utilities
- Cooling Available
- Heating Available
Listing and Financial Details
- Tax Lot 97
Community Details
Overview
- Grove Pointe Subdivision
Recreation
- Tennis Courts
Additional Features
- Clubhouse
- Gated Community
Map
Home Values in the Area
Average Home Value in this Area
Tax History
| Year | Tax Paid | Tax Assessment Tax Assessment Total Assessment is a certain percentage of the fair market value that is determined by local assessors to be the total taxable value of land and additions on the property. | Land | Improvement |
|---|---|---|---|---|
| 2024 | $6,455 | $186,080 | $15,800 | $170,280 |
| 2023 | $5,727 | $163,920 | $15,800 | $148,120 |
| 2022 | $3,536 | $153,800 | $15,800 | $138,000 |
| 2021 | $3,309 | $143,120 | $15,800 | $127,320 |
| 2020 | $3,263 | $140,440 | $18,000 | $122,440 |
| 2019 | $3,263 | $140,440 | $18,000 | $122,440 |
| 2018 | $3,216 | $138,440 | $16,000 | $122,440 |
| 2017 | $3,219 | $138,440 | $16,000 | $122,440 |
| 2016 | $3,224 | $138,440 | $16,000 | $122,440 |
| 2015 | $3,231 | $138,440 | $16,000 | $122,440 |
| 2014 | -- | $138,440 | $16,000 | $122,440 |
| 2013 | -- | $132,440 | $16,000 | $116,440 |
Property History
| Date | Event | Price | List to Sale | Price per Sq Ft |
|---|---|---|---|---|
| 10/02/2025 10/02/25 | Price Changed | $555,000 | -1.8% | $144 / Sq Ft |
| 08/07/2025 08/07/25 | For Sale | $564,900 | -- | $147 / Sq Ft |
Purchase History
| Date | Type | Sale Price | Title Company |
|---|---|---|---|
| Interfamily Deed Transfer | -- | None Available | |
| Special Warranty Deed | -- | None Available | |
| Special Warranty Deed | -- | None Available | |
| Foreclosure Deed | $384,413 | None Available | |
| Quit Claim Deed | -- | None Available | |
| Warranty Deed | $382,000 | None Available | |
| Deed | $41,700 | -- |
Mortgage History
| Date | Status | Loan Amount | Loan Type |
|---|---|---|---|
| Open | $240,000 | New Conventional | |
| Previous Owner | $305,600 | New Conventional | |
| Previous Owner | $76,400 | Stand Alone Second |
Source: Georgia MLS
MLS Number: 10580826
APN: 0C0230451000
- 123 Montrose Ln
- 103 Oros Point
- 204 Cashmere Ct
- 716 N Houston Lake Blvd
- 121 Margie Dr
- 107 Evelyn Dr
- 101 Brantley Rd
- 100 Oldfield Ct
- 104 Wetherby Ct
- 407 Collins Ave
- 105 Arnold St
- 195 Price Mill Trail
- 102 Price Mill Trail
- 800 Gunn Rd
- 106 Jesse Dr
- 203 Georgian Walk
- 408 Sunshine Way
- 113 Faybrook Dr
- 205 Beau Claire Cir
- 200 Vining Way

