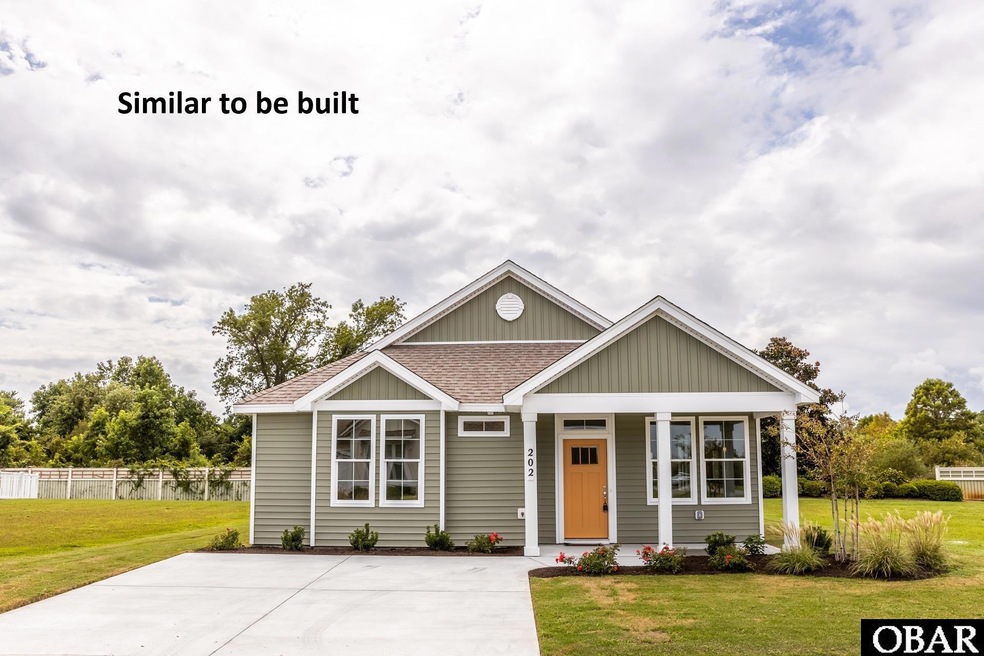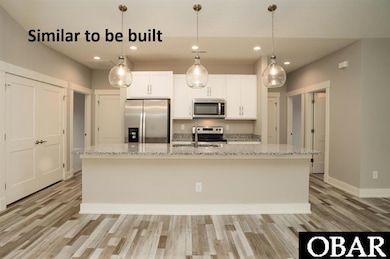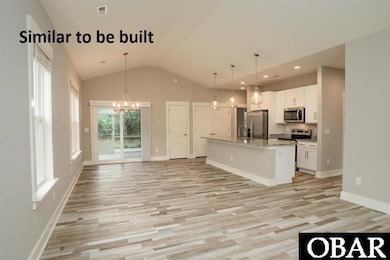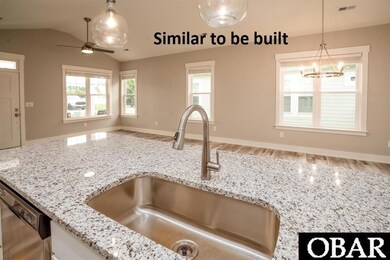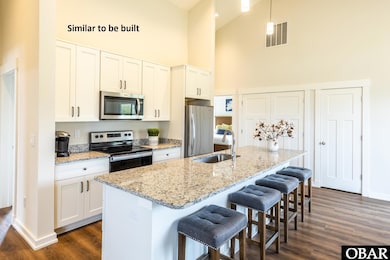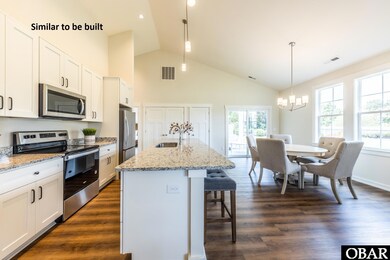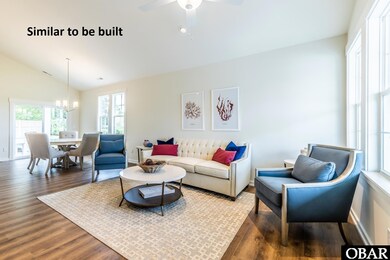106 Bridge View Dr S Unit Lot 54 Grandy, NC 27939
Southern Currituck NeighborhoodEstimated payment $1,940/month
Highlights
- Boat Dock
- Craftsman Architecture
- Vaulted Ceiling
- Outdoor Pool
- Clubhouse
- Tennis Courts
About This Home
Welcome Home to The Carolinian – A Coastal Retreat in Waterside Villages. Enjoy effortless, one-level living in The Carolinian, a charming coastal cottage with a thoughtfully designed open layout. Featuring vaulted ceilings, 3 spacious bedrooms, and a gourmet kitchen with center island perfect for entertaining, this home offers comfort and style in every detail. Designer upgrades include luxury vinyl tile in main living areas, solid surface countertops, stainless steel appliances, and custom kitchen cabinetry. The deluxe owner's suite boasts dual sinks and a semi-custom tiled shower. Craftsman trim and a luxury lighting package elevate the home’s interior ambiance. Relax outdoors on two covered porches, or take advantage of the resort-style amenities at Waterside Villages: a gated community offering a clubhouse, pool, basketball court, shallow water marina, pier, and picnic pavilion. Located just 12 miles from the beaches of the Outer Banks, and minutes from golf courses, shopping, and dining in Grandy—this is coastal living at its best. Timeline for construction is 6 to 7 months. Additional floor plan options and homesite available.
Listing Agent
SAGA Realty and Construction Brokerage Phone: 252-207-6452 License #174696 Listed on: 05/09/2025
Home Details
Home Type
- Single Family
Est. Annual Taxes
- $250
Year Built
- Built in 2025
Lot Details
- Property fronts a private road
- Level Lot
- Property is zoned AG
Home Design
- Craftsman Architecture
- Coastal Architecture
- Slab Foundation
- Frame Construction
Interior Spaces
- 1,312 Sq Ft Home
- Vaulted Ceiling
- Utility Room
Kitchen
- Oven or Range
- Microwave
- Dishwasher
Flooring
- Carpet
- Tile
Bedrooms and Bathrooms
- 3 Bedrooms
- 2 Full Bathrooms
Parking
- Paved Parking
- Off-Street Parking
Pool
- Outdoor Pool
Utilities
- Central Heating and Cooling System
- Heat Pump System
- Municipal Utilities District Water
Community Details
Overview
- Association fees include building maintenance, cable TV, electricity, common insurance, ground maintenance, management, tennis courts, water, walkways
- Built by SAGA Construction
- Waterside Villages Of Currituck Subdivision
Amenities
- Common Area
- Clubhouse
Recreation
- Boat Dock
- Community Boardwalk
- Tennis Courts
- Community Pool
Map
Home Values in the Area
Average Home Value in this Area
Property History
| Date | Event | Price | List to Sale | Price per Sq Ft |
|---|---|---|---|---|
| 05/09/2025 05/09/25 | For Sale | $364,100 | -- | $278 / Sq Ft |
Source: Outer Banks Association of REALTORS®
MLS Number: 129281
- 104 Bridge View Dr S
- 104 Bridge View Dr S Unit Lot 53
- 100 Admirals View Dr Unit Lot 57
- The Carrington I B Plan at Waterside Villages
- The Pinehurst Plan at Waterside Villages
- The Carolinian Plan at Waterside Villages
- The Delmar Plan at Waterside Villages
- The Dawson Plan at Waterside Villages
- The Jensen Plan at Waterside Villages
- The Ansley Plan at Waterside Villages
- The Laurel I Plan at Waterside Villages
- The Amherst A Plan at Waterside Villages
- The Amherst B Plan at Waterside Villages
- The Carrington I A Plan at Waterside Villages
- The Hillcrest I Plan at Waterside Villages
- 107 Pirate Quay Ln Unit Lot 165
- 107 Pirate Quay Ln
- 805 Waterfront Dr Unit Lot 138
- 104 Soundside Estates Dr
- 104 Soundside Estates Dr Unit Lot 29
- 113 Briggs St
- 110 B Jarvis Lndg Dr
- 100 Sea Colony Dr Unit ID1049601P
- 996 Cruz Bay Ln Unit ID1048803P
- 1010 Cruz Bay Ln Unit ID1048830P
- 315 Orchard Dr
- 115 E Sothel St Unit 1
- 2027 Hampton St Unit ID1060716P
- 1870 Weeksville Rd
- 414 Harbor Bay Dr
- 1510 Crescent Dr
- 205 S End Rd
- 1221 Carolina Ave Unit 3d
- 1100 W Williams Cir
- 125 Courtney Ln
- 905 Maple St
- 1347 US 17 S
- 828 Westway St
- 203 Oakwood Ln
- 1500 Emerald Lake Cir
