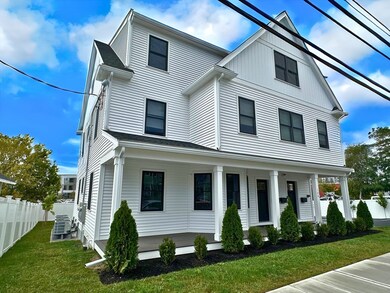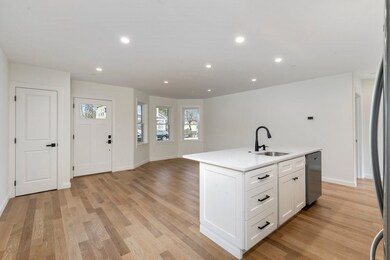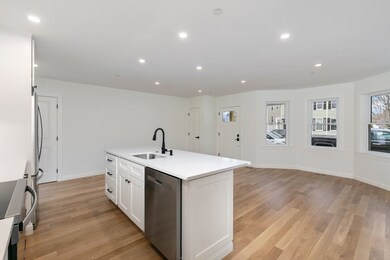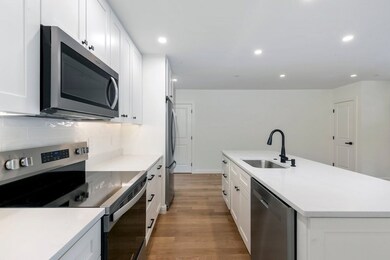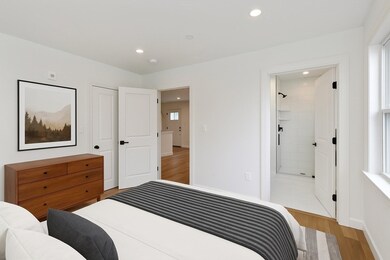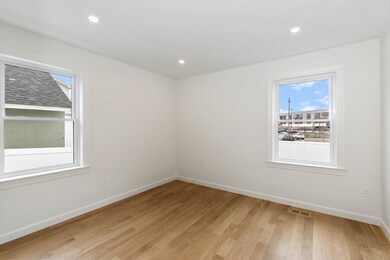106 Broadway Unit 1 Salem, MA 01970
South Salem NeighborhoodEstimated payment $3,817/month
Highlights
- Medical Services
- Landscaped Professionally
- Property is near public transit
- Open Floorplan
- Deck
- Wood Flooring
About This Home
Exceptional new construction condo offering 5 rooms, 3 bedrooms, 2 baths, and high-end finishes in a prime location. Enjoy this first-floor unit that features and open floor plan layout with 3⁄4” hardwood oak flooring, Quartz counters kitchen with large island, 42” cabinets, pantry closet, and SS Whirlpool appliances. Central air/heat with Bosch systems, Harvey windows, recessed lighting, and spray foam insulation provide year-round comfort and energy efficiency. Includes in-unit laundry room with hookups, sound insulation between floors, 2 deeded parking spaces, basement storage, and a 24/7 monitored fire sprinkler system. Enjoy an exclusive deeded large farmer’s porch, fenced yard, beautifully landscaped yard, and maintenance free exterior. Pet-friendly and professionally painted. Convenient to downtown restaurants, shopping, and public transit. Ideal for buyers seeking style, quality, and location! Close to beaches, parks, commuter rail, and all that the North Shore has to offer.
Property Details
Home Type
- Condominium
Year Built
- Built in 2025
Lot Details
- Fenced Yard
- Landscaped Professionally
- Garden
HOA Fees
- $250 Monthly HOA Fees
Home Design
- Entry on the 1st floor
- Plaster Walls
- Frame Construction
- Spray Foam Insulation
- Foam Insulation
- Shingle Roof
Interior Spaces
- 1,063 Sq Ft Home
- 1-Story Property
- Open Floorplan
- Ceiling Fan
- Recessed Lighting
- Light Fixtures
- Insulated Windows
- Insulated Doors
- Basement
Kitchen
- Range with Range Hood
- Microwave
- ENERGY STAR Qualified Refrigerator
- Plumbed For Ice Maker
- ENERGY STAR Qualified Dishwasher
- Stainless Steel Appliances
- Kitchen Island
- Solid Surface Countertops
- Disposal
Flooring
- Wood
- Ceramic Tile
Bedrooms and Bathrooms
- 3 Bedrooms
- 2 Full Bathrooms
- Bathtub with Shower
- Separate Shower
Laundry
- Laundry on main level
- Washer and Electric Dryer Hookup
Parking
- 2 Car Parking Spaces
- Driveway
- Paved Parking
- Open Parking
- Off-Street Parking
- Deeded Parking
- Assigned Parking
Eco-Friendly Details
- Energy-Efficient Thermostat
Outdoor Features
- Deck
- Rain Gutters
- Porch
Location
- Property is near public transit
- Property is near schools
Utilities
- Forced Air Heating and Cooling System
- 1 Cooling Zone
- 1 Heating Zone
- Heating System Uses Natural Gas
- Heat Pump System
- 220 Volts
- 200+ Amp Service
- High Speed Internet
- Cable TV Available
Listing and Financial Details
- Assessor Parcel Number 2134149
Community Details
Overview
- Association fees include water, sewer, insurance, maintenance structure, ground maintenance, snow removal, reserve funds
- 3 Units
Amenities
- Medical Services
- Common Area
- Shops
Recreation
- Park
- Jogging Path
- Bike Trail
Pet Policy
- Pets Allowed
Map
Home Values in the Area
Average Home Value in this Area
Property History
| Date | Event | Price | List to Sale | Price per Sq Ft |
|---|---|---|---|---|
| 10/08/2025 10/08/25 | Pending | -- | -- | -- |
| 09/18/2025 09/18/25 | Price Changed | $569,900 | -1.7% | $536 / Sq Ft |
| 08/14/2025 08/14/25 | Price Changed | $579,900 | -1.5% | $546 / Sq Ft |
| 06/03/2025 06/03/25 | Price Changed | $589,000 | -6.5% | $554 / Sq Ft |
| 05/28/2025 05/28/25 | Price Changed | $629,900 | -2.9% | $593 / Sq Ft |
| 05/12/2025 05/12/25 | Price Changed | $649,000 | -5.8% | $611 / Sq Ft |
| 04/27/2025 04/27/25 | Price Changed | $689,000 | -5.6% | $648 / Sq Ft |
| 04/12/2025 04/12/25 | For Sale | $729,900 | -- | $687 / Sq Ft |
Source: MLS Property Information Network (MLS PIN)
MLS Number: 73359010
- 106 Broadway Unit 3
- 24 Wisteria St Unit 2
- 73 Lawrence St
- 327 Lafayette St Unit 2
- 263 Jefferson Ave
- 51 Ocean Ave
- 14 Meadow St
- 436 Lafayette St
- 23 Marion Rd Unit B
- 262 Lafayette St Unit 2
- 10 Horton St
- 2 B Spruance Way Unit 36B
- 29 Willson St
- 4 Willow Ave Unit 2
- 2 Fletcher Way Unit 34D
- 25 Roslyn St Unit 3
- 2A Hazel St Unit 3
- 245 Lafayette St Unit 1A
- 5 Riverbank Rd
- 59 Leach St Unit 2

