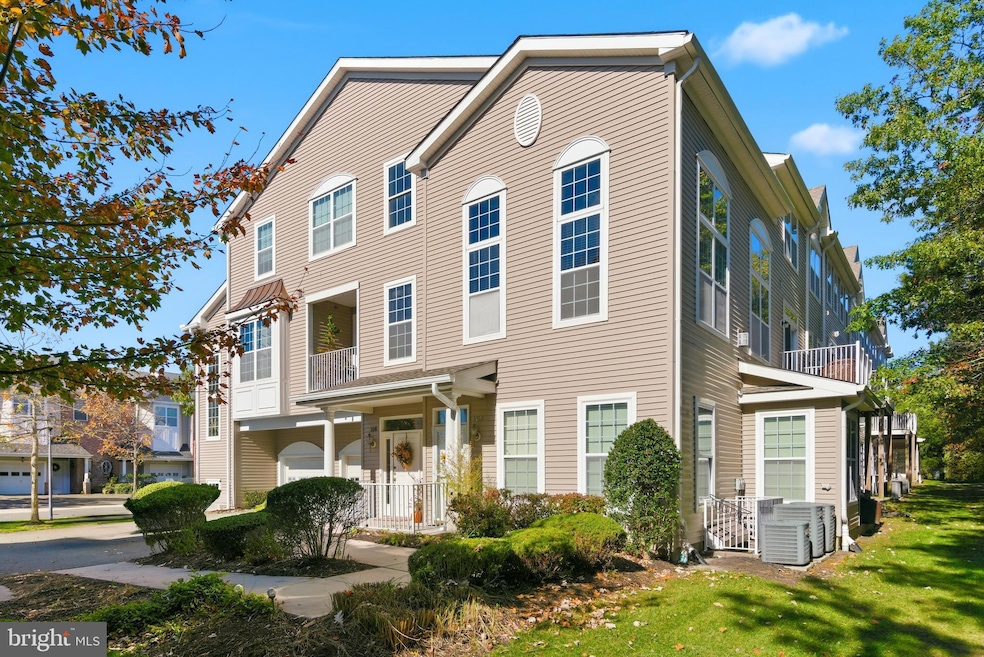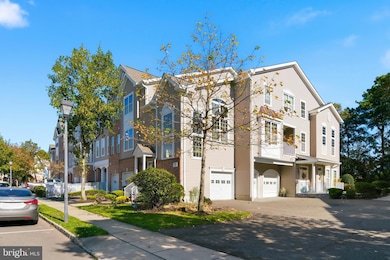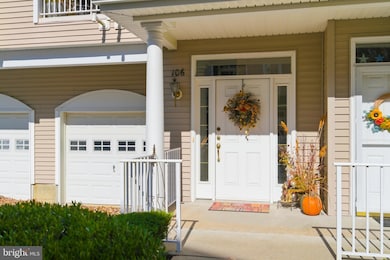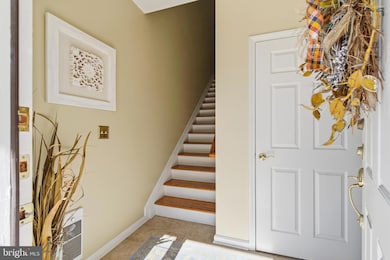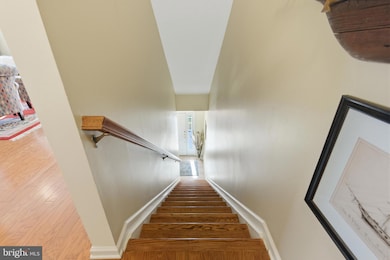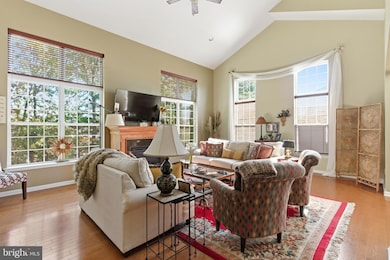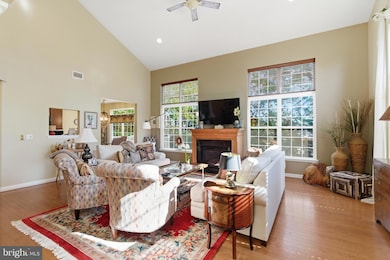106 Bryce Ln Unit 802 Manahawkin, NJ 08050
Stafford NeighborhoodEstimated payment $3,313/month
Highlights
- Open Floorplan
- Deck
- Community Pool
- Clubhouse
- Wood Flooring
- 1 Car Attached Garage
About This Home
I LOVE when a home has that instant comfort factor — warm tones, open spaces, and natural light everywhere you look. Step into this beautifully maintained 3 bedroom, 2.5 bath condo where timeless elegance meets effortless living. Surf away from the gray color palette! You will fall in love with the rich earth-tone finishes that create a warm, inviting ambiance throughout the condo layout. On the main level you will find a lovely kitchen, a spacious primary bedroom inclusive of a bathroom with soaking tub, natural hardwood flooring, half bath, and magnetic cathedral living room ceilings. The cozy outdoor deck offers a "homey" feel with a privacy woodland backdrop. Two additional bedrooms, a full bath, and laundry room conveniently occupy the second level. Closet storage and a one car garage, certainly! Every detail reflects true pride ownership, offering a perfect balance of style and comfort. Ideally situated close to shopping, LBI beaches, and with access to major highways & transportation, this home provides both tranquility and accessibility. If you’ve been dreaming of a community that feels like home from day one, this might be it!
Listing Agent
(800) 299-2129 jhedgepeth@actionplusrealty.com Century 21 Action Plus Realty Listed on: 10/24/2025

Townhouse Details
Home Type
- Townhome
Est. Annual Taxes
- $5,465
Year Built
- Built in 2010
Lot Details
- Property is in excellent condition
HOA Fees
- $350 Monthly HOA Fees
Parking
- 1 Car Attached Garage
- Front Facing Garage
- 1 Assigned Parking Space
Home Design
- Slab Foundation
- Shingle Roof
- Vinyl Siding
Interior Spaces
- 2,350 Sq Ft Home
- Property has 2 Levels
- Open Floorplan
- Ceiling Fan
- Recessed Lighting
- Gas Fireplace
Kitchen
- Eat-In Kitchen
- Gas Oven or Range
- Microwave
- Dishwasher
Flooring
- Wood
- Carpet
- Tile or Brick
Bedrooms and Bathrooms
- En-Suite Bathroom
- Walk-In Closet
- Soaking Tub
- Bathtub with Shower
- Walk-in Shower
Laundry
- Laundry on upper level
- Dryer
- Washer
Outdoor Features
- Deck
- Playground
Utilities
- Forced Air Heating and Cooling System
- Cooling System Utilizes Natural Gas
- Natural Gas Water Heater
- No Septic System
Listing and Financial Details
- Tax Lot 00001 10
- Assessor Parcel Number 31-00077-00001 10-C0802
Community Details
Overview
- Association fees include common area maintenance, lawn maintenance, management, pool(s), snow removal, trash
- Assoc Advisors HOA
- Manahawkin The Landings Subdivision, Demarest Floorplan
Amenities
- Clubhouse
Recreation
- Community Playground
- Community Pool
Map
Home Values in the Area
Average Home Value in this Area
Tax History
| Year | Tax Paid | Tax Assessment Tax Assessment Total Assessment is a certain percentage of the fair market value that is determined by local assessors to be the total taxable value of land and additions on the property. | Land | Improvement |
|---|---|---|---|---|
| 2025 | $5,465 | $220,100 | $35,000 | $185,100 |
| 2024 | $5,412 | $220,100 | $35,000 | $185,100 |
| 2023 | $5,181 | $220,100 | $35,000 | $185,100 |
| 2022 | $5,181 | $220,100 | $35,000 | $185,100 |
| 2021 | $5,111 | $220,100 | $35,000 | $185,100 |
| 2020 | $5,117 | $220,100 | $35,000 | $185,100 |
| 2019 | $5,045 | $220,100 | $35,000 | $185,100 |
| 2018 | $5,014 | $220,100 | $35,000 | $185,100 |
| 2017 | $4,913 | $208,800 | $35,000 | $173,800 |
| 2016 | $4,863 | $208,800 | $35,000 | $173,800 |
| 2015 | $4,692 | $208,800 | $35,000 | $173,800 |
| 2014 | $4,593 | $201,900 | $35,000 | $166,900 |
Property History
| Date | Event | Price | List to Sale | Price per Sq Ft |
|---|---|---|---|---|
| 11/06/2025 11/06/25 | Pending | -- | -- | -- |
| 10/24/2025 10/24/25 | For Sale | $475,000 | -- | $202 / Sq Ft |
Purchase History
| Date | Type | Sale Price | Title Company |
|---|---|---|---|
| Deed | $251,000 | None Available |
Mortgage History
| Date | Status | Loan Amount | Loan Type |
|---|---|---|---|
| Previous Owner | $111,000 | New Conventional |
Source: Bright MLS
MLS Number: NJOC2037898
APN: 31-00077-0000-00001-10-C0802
- 55 Bryce Ln Unit 1408
- 3 Bryce Ln Unit 1502
- 3 Bryce Ln
- 109 Hollow Oak Ln
- 36 Fort Lee Dr
- 67 Ashburn Ave
- 78 Bradshaw Dr
- 26 Osprey Ave
- 30 Fort Lee Dr
- 303 S Lakeshore Dr
- 75 Perry Ln
- 71 Oak Ridge Ln
- 155 Corliss Way
- 1015 Barnacle Dr
- 117 Autumn Oak Ln
- 138 Bradshaw Dr
- 120 Riptide Ave
- 128 Rowan Ct
- 140 Riptide Ave
- 135 Nautilus Dr
