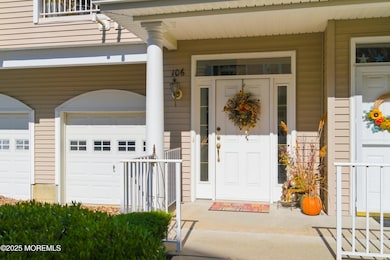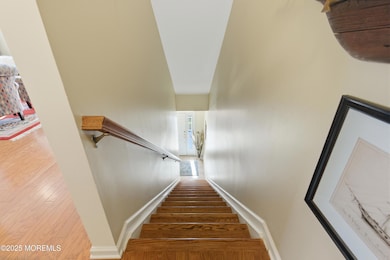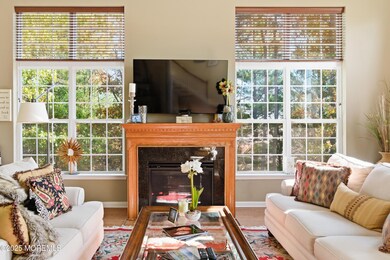106 Bryce Ln Unit 802 Manahawkin, NJ 08050
Stafford NeighborhoodEstimated payment $3,317/month
Highlights
- In Ground Pool
- Deck
- Main Floor Bedroom
- Clubhouse
- Wood Flooring
- Whirlpool Bathtub
About This Home
I LOVE when a home has that instant comfort factor — warm tones, open spaces, and natural light everywhere you look. Step into this beautifully maintained 3 bedroom, 2.5 bath condo where timeless elegance meets effortless living. Surf away from the gray color palette! You will fall in love with the rich earth-tone finishes that create a warm, inviting ambiance throughout the condo layout. On the main level you will find a lovely kitchen, a spacious primary bedroom inclusive of a bathroom with soaking tub, natural hardwood flooring, half bath, and magnetic cathedral living room ceilings. The cozy outdoor deck offers a ''homey'' feel with a privacy woodland backdrop. Two additional bedrooms, a full bath, and laundry room conveniently occupy the second level. Closet storage and a one car garage, certainly! Every detail reflects true pride ownership, offering a perfect balance of style and comfort. Ideally situated close to shopping, LBI beaches, and with access to major highways & transportation, this home provides both tranquility and accessibility. If you've been dreaming of a community that feels like home from day one, this might be it!
Property Details
Home Type
- Condominium
Est. Annual Taxes
- $5,773
Year Built
- Built in 2010
HOA Fees
- $350 Monthly HOA Fees
Parking
- 1 Car Attached Garage
- Driveway
- Assigned Parking
Home Design
- Slab Foundation
- Shingle Roof
- Vinyl Siding
Interior Spaces
- 2,350 Sq Ft Home
- 2-Story Property
- Ceiling height of 9 feet on the main level
- Ceiling Fan
- Recessed Lighting
- 1 Fireplace
- Sliding Doors
- Living Room
- Loft
Kitchen
- Eat-In Kitchen
- Stove
- Microwave
- Dishwasher
- Granite Countertops
Flooring
- Wood
- Wall to Wall Carpet
- Ceramic Tile
Bedrooms and Bathrooms
- 3 Bedrooms
- Main Floor Bedroom
- Walk-In Closet
- Primary Bathroom is a Full Bathroom
- Dual Vanity Sinks in Primary Bathroom
- Whirlpool Bathtub
- Primary Bathroom includes a Walk-In Shower
Laundry
- Dryer
- Washer
Outdoor Features
- In Ground Pool
- Balcony
- Deck
Schools
- Southern Reg Middle School
- Southern Reg High School
Utilities
- Forced Air Heating and Cooling System
- Heating System Uses Natural Gas
- Natural Gas Water Heater
Listing and Financial Details
- Assessor Parcel Number 31-00077-0000-00001-10-C0802
Community Details
Overview
- Front Yard Maintenance
- Association fees include trash, lawn maintenance, pool, snow removal
- The Landings Subdivision, Demarest Floorplan
Recreation
- Community Playground
- Community Pool
- Snow Removal
Additional Features
- Clubhouse
- Resident Manager or Management On Site
Map
Home Values in the Area
Average Home Value in this Area
Tax History
| Year | Tax Paid | Tax Assessment Tax Assessment Total Assessment is a certain percentage of the fair market value that is determined by local assessors to be the total taxable value of land and additions on the property. | Land | Improvement |
|---|---|---|---|---|
| 2025 | $5,465 | $220,100 | $35,000 | $185,100 |
| 2024 | $5,412 | $220,100 | $35,000 | $185,100 |
| 2023 | $5,181 | $220,100 | $35,000 | $185,100 |
| 2022 | $5,181 | $220,100 | $35,000 | $185,100 |
| 2021 | $5,111 | $220,100 | $35,000 | $185,100 |
| 2020 | $5,117 | $220,100 | $35,000 | $185,100 |
| 2019 | $5,045 | $220,100 | $35,000 | $185,100 |
| 2018 | $5,014 | $220,100 | $35,000 | $185,100 |
| 2017 | $4,913 | $208,800 | $35,000 | $173,800 |
| 2016 | $4,863 | $208,800 | $35,000 | $173,800 |
| 2015 | $4,692 | $208,800 | $35,000 | $173,800 |
| 2014 | $4,593 | $201,900 | $35,000 | $166,900 |
Property History
| Date | Event | Price | List to Sale | Price per Sq Ft |
|---|---|---|---|---|
| 10/24/2025 10/24/25 | For Sale | $475,000 | -- | $202 / Sq Ft |
Purchase History
| Date | Type | Sale Price | Title Company |
|---|---|---|---|
| Deed | $251,000 | None Available |
Mortgage History
| Date | Status | Loan Amount | Loan Type |
|---|---|---|---|
| Previous Owner | $111,000 | New Conventional |
Source: MOREMLS (Monmouth Ocean Regional REALTORS®)
MLS Number: 22532460
APN: 31-00077-0000-00001-10-C0802
- 55 Bryce Ln Unit 1408
- 3 Bryce Ln Unit 1502
- 3 Bryce Ln
- 36 Fort Lee Dr
- 67 Ashburn Ave
- 78 Bradshaw Dr
- 26 Osprey Ave
- 75 Perry Ln
- 71 Oak Ridge Ln
- 155 Corliss Way
- 1015 Barnacle Dr
- 117 Autumn Oak Ln
- 138 Bradshaw Dr
- 120 Riptide Ave
- 128 Rowan Ct
- 140 Riptide Ave
- 135 Nautilus Dr
- 221 Laurel Ct
- 1173 Barnacle Dr
- 263 Elm Ave
- 89 Melanie Way Unit 405
- 101 Campbell Blvd
- 1113 Windlass Dr
- 285 Matey Ave
- 1217 Galley Ave
- 41 Atlantis Ave Unit B
- 148 Mizzen Ave
- 154 Atlantis Ave
- 125 Galleon Rd
- 156 Rodman Dr
- 39 Jeteemale Dr
- 884 Mill Creek Rd
- 79 Ash Rd
- 43 Florence Ln
- 103 Barnegat Blvd S
- 45 Sylvia Ln
- 968 Mill Creek Rd
- 61 Sylvia Ln
- 967 Beach Haven West Blvd
- 27 Gregg Dr







