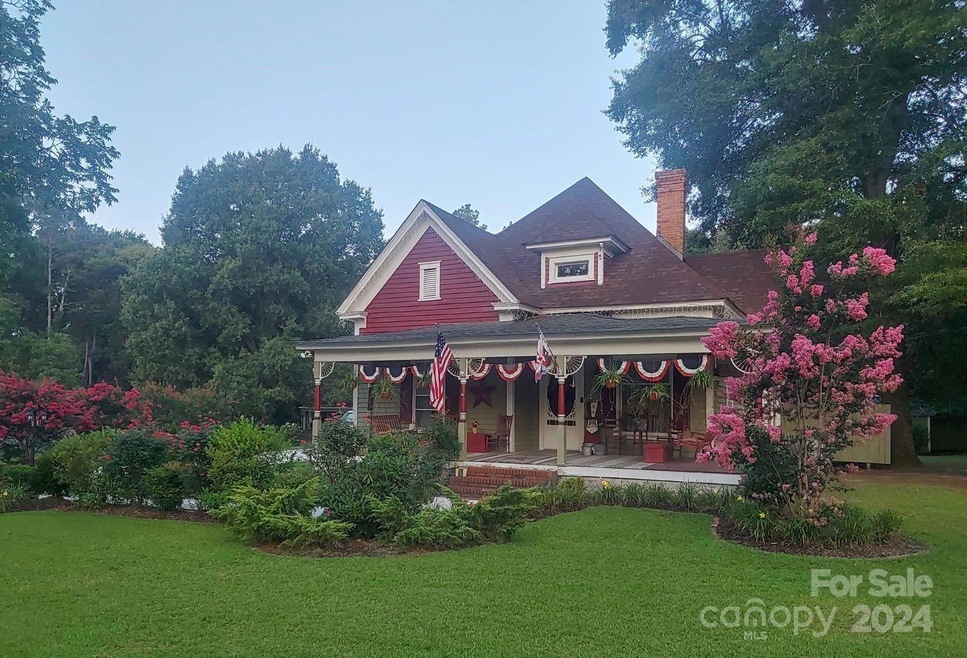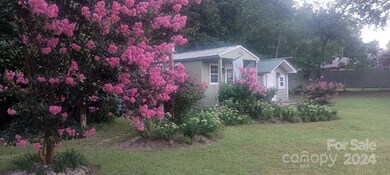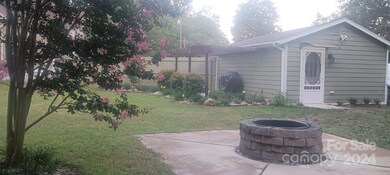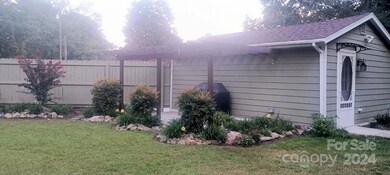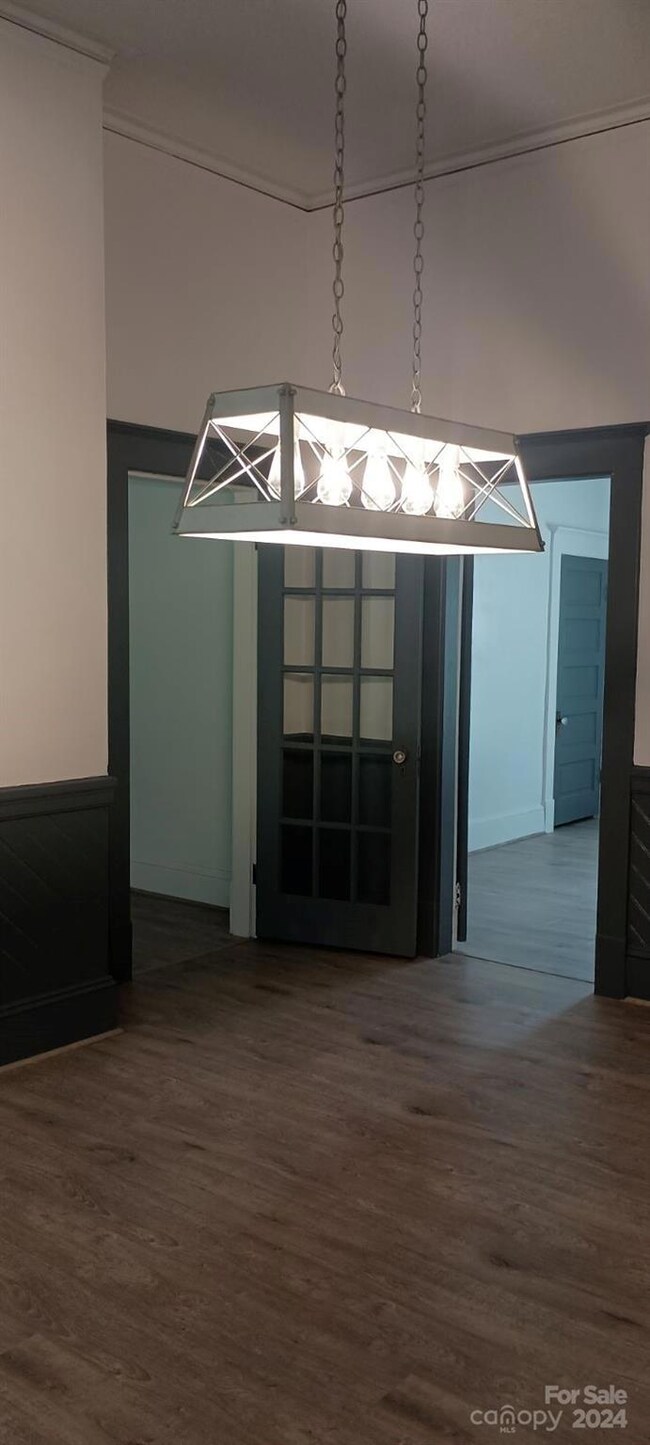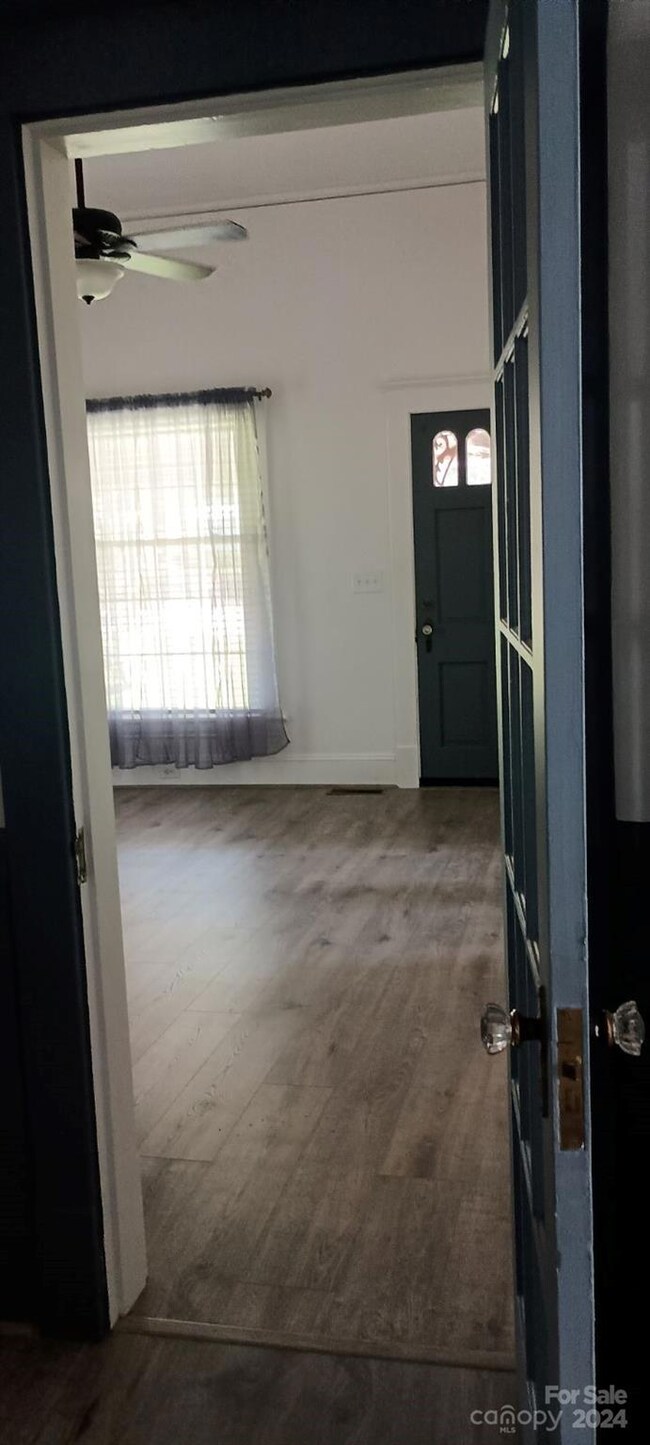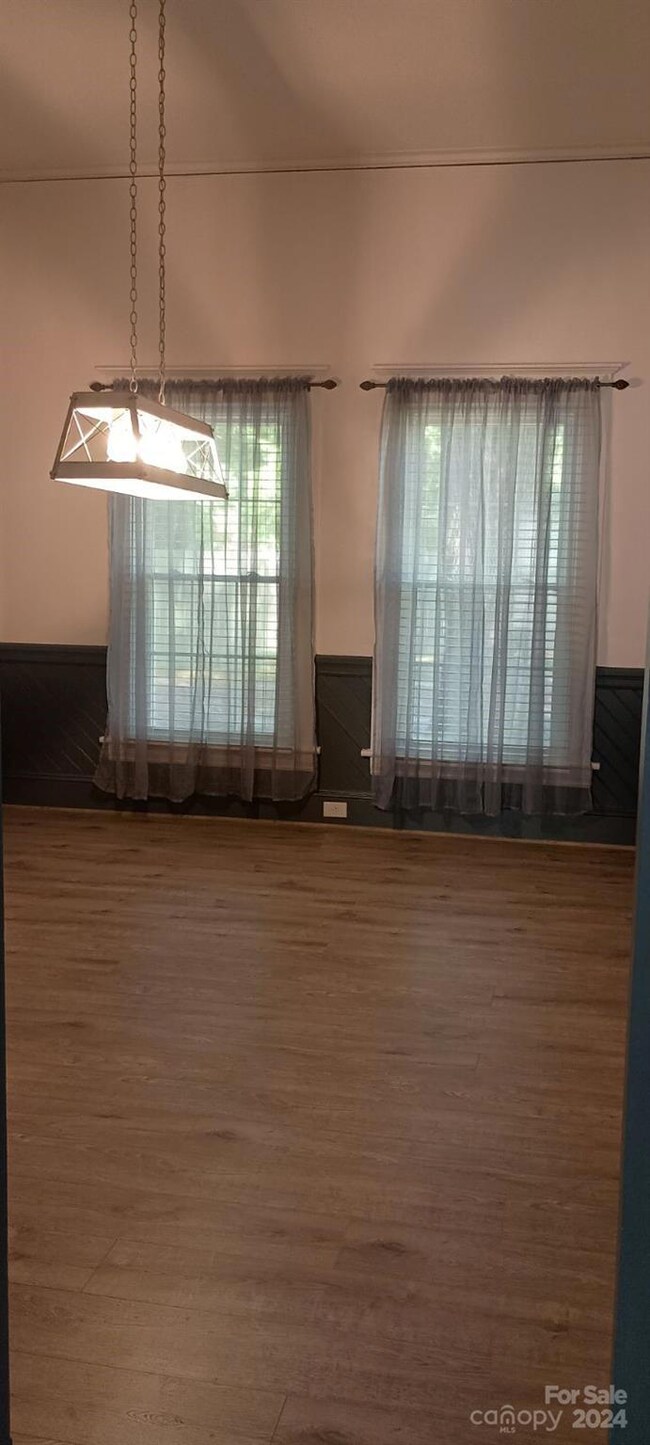
106 Camden St Lilesville, NC 28091
Highlights
- Covered patio or porch
- 1 Car Detached Garage
- Fire Pit
- Separate Outdoor Workshop
- 1-Story Property
- Central Heating and Cooling System
About This Home
As of September 2024Looking for an older home that is almost new, look any further. With 200-amp electrical service, new 3-ton HVAC system, roof, windows, hot water heater, floors, front load washer/dryer, stainless steel fridge & oven, you will not have to worry about the expense of many top dollar items in this home, as they have already been taken care of. There are also custom blinds on the new windows to show off the classy look of the 10 1/2' ceilings even more. Walk around the gorgeous back yard while visiting your his & her beautiful wired heated/cooled workshops, 2 additional outbuildings, the firepit, pergola with 8x15 cement pad, or detached garage in the privacy of your fenced in back yard. Or you could stay indoors & relax while watching the new 75" TV over the fireplace or the new wall mounted TV in the primary suite that stays with the home as well. You must see this home to appreciate all that it has to offer, make your appointment today! HVAC warranty is transferable to new owner.
Last Agent to Sell the Property
Southern Elite Realty, LLC Brokerage Email: givensginger@gmail.com License #297364 Listed on: 09/02/2024
Home Details
Home Type
- Single Family
Est. Annual Taxes
- $3
Year Built
- Built in 1910
Lot Details
- Privacy Fence
- Back Yard Fenced
- Level Lot
Parking
- 1 Car Detached Garage
- Driveway
Home Design
- Wood Siding
Interior Spaces
- 1,302 Sq Ft Home
- 1-Story Property
- Living Room with Fireplace
- Crawl Space
- Electric Dryer Hookup
Kitchen
- Electric Oven
- Dishwasher
Bedrooms and Bathrooms
- 2 Main Level Bedrooms
- 1 Full Bathroom
Outdoor Features
- Covered patio or porch
- Fire Pit
- Separate Outdoor Workshop
- Outbuilding
Utilities
- Central Heating and Cooling System
- Heating System Uses Propane
- Propane
- Electric Water Heater
Listing and Financial Details
- Assessor Parcel Number 7404-14-34-5516-00
Ownership History
Purchase Details
Home Financials for this Owner
Home Financials are based on the most recent Mortgage that was taken out on this home.Purchase Details
Similar Homes in Lilesville, NC
Home Values in the Area
Average Home Value in this Area
Purchase History
| Date | Type | Sale Price | Title Company |
|---|---|---|---|
| Warranty Deed | $199,000 | None Listed On Document | |
| Warranty Deed | $25,000 | Attorney |
Mortgage History
| Date | Status | Loan Amount | Loan Type |
|---|---|---|---|
| Open | $193,030 | New Conventional |
Property History
| Date | Event | Price | Change | Sq Ft Price |
|---|---|---|---|---|
| 09/30/2024 09/30/24 | Sold | $199,000 | -- | $153 / Sq Ft |
| 09/02/2024 09/02/24 | Pending | -- | -- | -- |
Tax History Compared to Growth
Tax History
| Year | Tax Paid | Tax Assessment Tax Assessment Total Assessment is a certain percentage of the fair market value that is determined by local assessors to be the total taxable value of land and additions on the property. | Land | Improvement |
|---|---|---|---|---|
| 2024 | $3 | $40,600 | $0 | $0 |
| 2023 | $315 | $40,600 | $7,200 | $33,400 |
| 2022 | $315 | $40,600 | $7,200 | $33,400 |
| 2021 | $315 | $40,600 | $0 | $0 |
| 2020 | $315 | $40,600 | $0 | $0 |
| 2018 | $315 | $40,600 | $0 | $0 |
| 2017 | $315 | $39,300 | $0 | $0 |
| 2016 | $315 | $39,300 | $0 | $0 |
| 2015 | $298 | $37,200 | $0 | $0 |
| 2011 | -- | $37,200 | $7,200 | $30,000 |
Agents Affiliated with this Home
-
G
Seller's Agent in 2024
Ginger Givens
Southern Elite Realty, LLC
-
D
Buyer's Agent in 2024
Deanna Barbee
Barbee Realty
Map
Source: Canopy MLS (Canopy Realtor® Association)
MLS Number: 4172136
APN: 7404-14-34-5516-00
- 114 5th St
- 203 S Cowan St S
- 464 Ingram Rd Unit SR1808
- 15 Gumtree St
- 117 Morning Dr
- 44 Quail Ln
- 2190 Mcrae Ave
- 394 E Goldmine Rd
- 2034 Haileys Ferry Rd
- 65 Franklin St
- 3410 Nc 109 N
- 0000 Country Club Rd
- 313 S Park Rd Unit 315
- 503 Breslin St
- 200 Breslin St
- 607 Lee Ave
- 422 Lee Ave
- 1111 Barrington St
- 419 E Wade St
- 203 Bennett St
