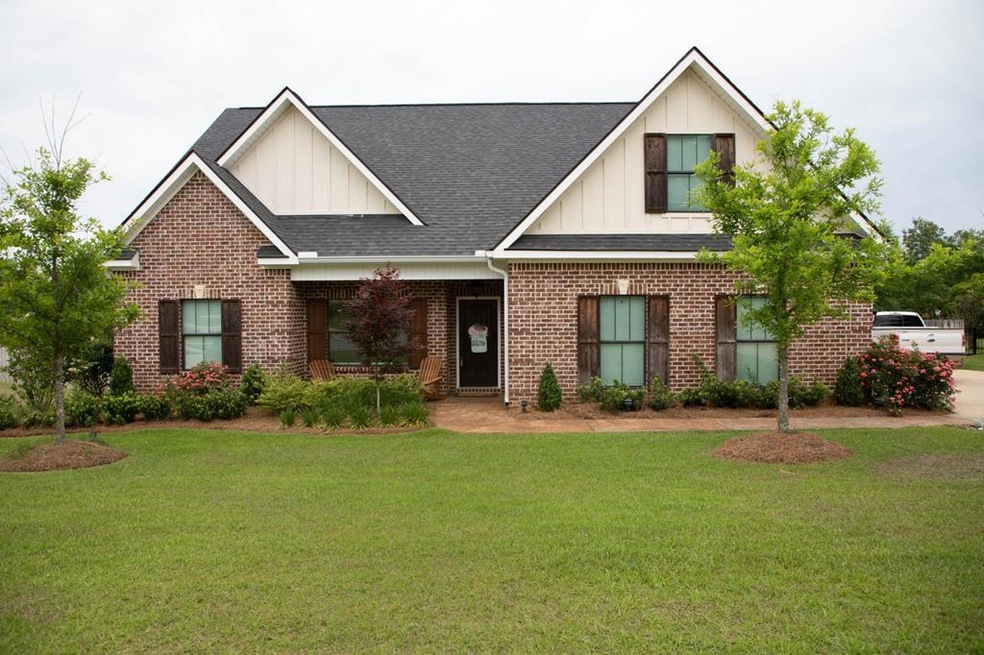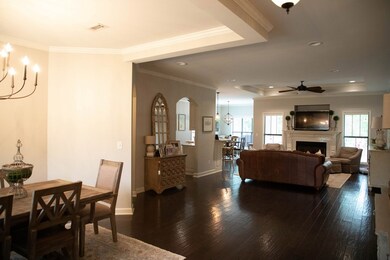
106 Carnegie Ct Dothan, AL 36305
Highlights
- Deck
- Wood Flooring
- Covered patio or porch
- Traditional Architecture
- Main Floor Primary Bedroom
- 2 Car Attached Garage
About This Home
As of July 2019Beautiful home in Highland South S/D sitting on .75 acre (in a cul-de-sac). This home features 2 bedrooms downstairs & 1 bedrooms up & large bonus/den but has a closet so could be a bedroom), also has a bath upstairs. Large family room w/ fireplace, open floor plan, beautiful kitchen & breakfast area, separate dining room. Large master & master bath w/ tub & separate tile shower. Large deck overlooking huge fenced in backyard. This home shows great!!!!
Last Agent to Sell the Property
Coldwell Banker/Alfred Saliba License #71894 Listed on: 02/21/2019

Home Details
Home Type
- Single Family
Est. Annual Taxes
- $1,049
Year Built
- Built in 2013
Lot Details
- 0.75 Acre Lot
- Wood Fence
HOA Fees
- $38 Monthly HOA Fees
Parking
- 2 Car Attached Garage
- Garage Door Opener
Home Design
- Traditional Architecture
- Brick Exterior Construction
- Slab Foundation
- Asphalt Roof
Interior Spaces
- 2,786 Sq Ft Home
- 2-Story Property
- Ceiling Fan
- Gas Fireplace
- Double Pane Windows
- Window Treatments
- Entrance Foyer
- Family Room with Fireplace
- Laundry in unit
Kitchen
- Eat-In Kitchen
- Oven
- Range
- Microwave
- Dishwasher
- Disposal
Flooring
- Wood
- Carpet
- Tile
Bedrooms and Bathrooms
- 3 Bedrooms
- Primary Bedroom on Main
- Split Bedroom Floorplan
- Walk-In Closet
- 3 Full Bathrooms
- Separate Shower
Home Security
- Home Security System
- Fire Sprinkler System
Outdoor Features
- Deck
- Covered patio or porch
Schools
- Highlands Elementary School
- Dothan Preparatory Middle School
- Dothan High School
Utilities
- Cooling Available
- Heat Pump System
- Electric Water Heater
- Cable TV Available
Community Details
- Highlands South Subdivision
Listing and Financial Details
- Assessor Parcel Number 080640005054000
Ownership History
Purchase Details
Home Financials for this Owner
Home Financials are based on the most recent Mortgage that was taken out on this home.Purchase Details
Purchase Details
Purchase Details
Home Financials for this Owner
Home Financials are based on the most recent Mortgage that was taken out on this home.Purchase Details
Home Financials for this Owner
Home Financials are based on the most recent Mortgage that was taken out on this home.Similar Homes in the area
Home Values in the Area
Average Home Value in this Area
Purchase History
| Date | Type | Sale Price | Title Company |
|---|---|---|---|
| Warranty Deed | $325,000 | None Available | |
| Warranty Deed | -- | None Available | |
| Warranty Deed | $315,000 | -- | |
| Warranty Deed | $100 | -- | |
| Warranty Deed | $36,250 | -- |
Mortgage History
| Date | Status | Loan Amount | Loan Type |
|---|---|---|---|
| Open | $335,725 | VA | |
| Previous Owner | $259,200 | New Conventional | |
| Previous Owner | $259,500 | Unknown | |
| Previous Owner | $261,465 | New Conventional | |
| Previous Owner | $222,000 | No Value Available |
Property History
| Date | Event | Price | Change | Sq Ft Price |
|---|---|---|---|---|
| 07/19/2019 07/19/19 | Sold | $325,000 | 0.0% | $117 / Sq Ft |
| 06/20/2019 06/20/19 | Pending | -- | -- | -- |
| 02/21/2019 02/21/19 | For Sale | $325,000 | +796.6% | $117 / Sq Ft |
| 08/10/2012 08/10/12 | Sold | $36,250 | 0.0% | $13 / Sq Ft |
| 07/11/2012 07/11/12 | Pending | -- | -- | -- |
| 06/30/2011 06/30/11 | For Sale | $36,250 | -- | $13 / Sq Ft |
Tax History Compared to Growth
Tax History
| Year | Tax Paid | Tax Assessment Tax Assessment Total Assessment is a certain percentage of the fair market value that is determined by local assessors to be the total taxable value of land and additions on the property. | Land | Improvement |
|---|---|---|---|---|
| 2024 | $3,031 | $84,200 | $0 | $0 |
| 2023 | $3,031 | $78,680 | $0 | $0 |
| 2022 | $1,189 | $35,980 | $0 | $0 |
| 2021 | $1,115 | $37,280 | $0 | $0 |
| 2020 | $1,105 | $33,540 | $0 | $0 |
| 2018 | $1,050 | $31,940 | $0 | $0 |
| 2017 | $871 | $26,760 | $0 | $0 |
| 2016 | $886 | $0 | $0 | $0 |
| 2015 | $886 | $0 | $0 | $0 |
| 2014 | $886 | $0 | $0 | $0 |
Agents Affiliated with this Home
-
A
Seller's Agent in 2019
Amy Brown
Coldwell Banker/Alfred Saliba
(334) 797-5180
110 Total Sales
Map
Source: Dothan Multiple Listing Service (Southeast Alabama Association of REALTORS®)
MLS Number: 172693
APN: 0806240005054000
- 106 Abbey Ct
- 6871 Fortner St
- 401 Gladstone Way
- 308 Kirk Ln
- 512 Gladstone Way
- 517 Gladstone Way
- 302 Caravella Dr
- 113 Berwick Ct
- 109 Yorkhill
- 211 Laurel Branch Dr
- 227 Laurel Branch Dr
- 410 Caravella Dr
- 204 Prestwick Dr
- 106 Bradberry Dr
- 641 Chicory Ln
- 455 Chicory Ln
- 207 Glencoe Way
- 116 Yorkhill St
- 107 Kinning Park Rd
- 120 Falkirk Dr






