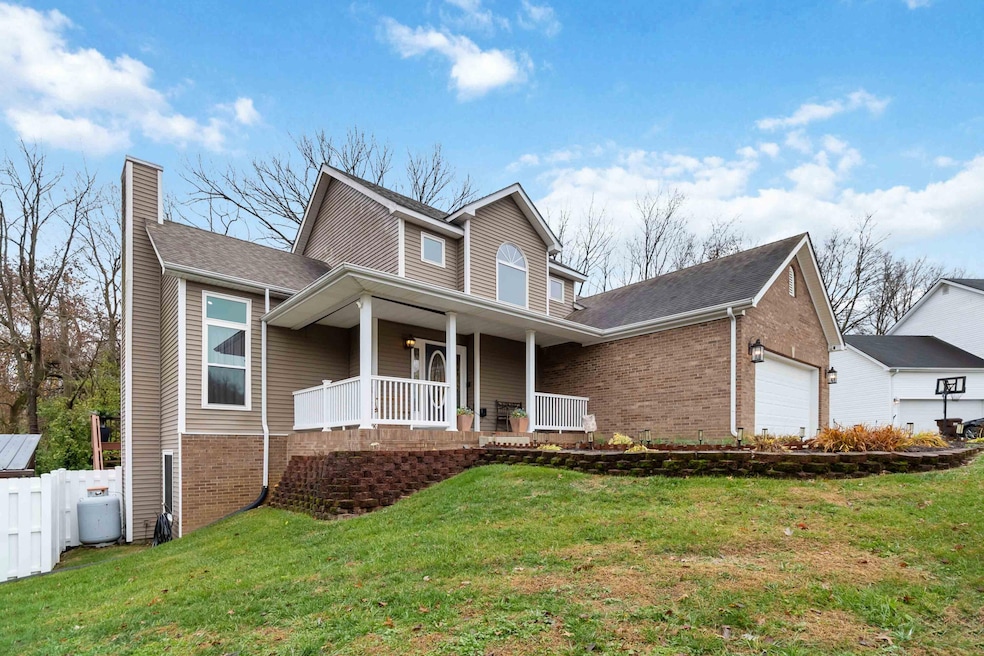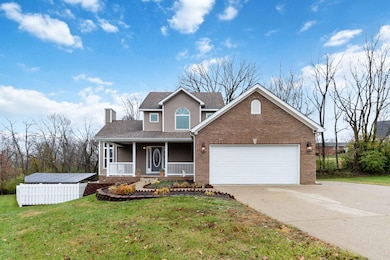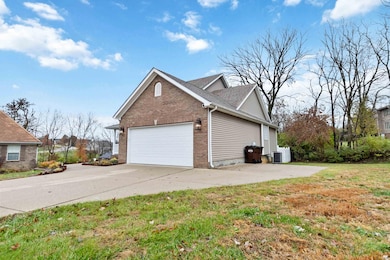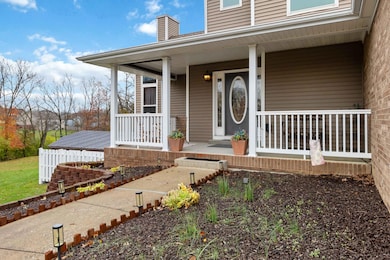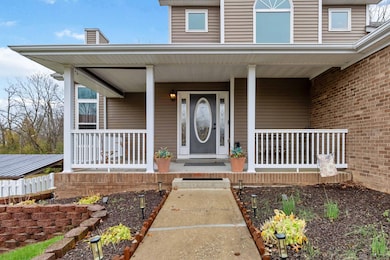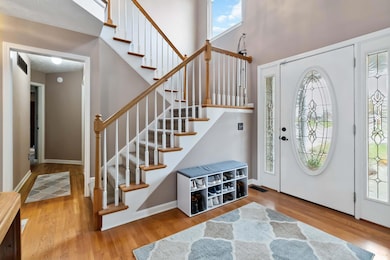
106 Casey Ct Georgetown, KY 40324
Estimated payment $2,446/month
Highlights
- View of Trees or Woods
- Deck
- Living Room with Fireplace
- Clubhouse
- Contemporary Architecture
- Recreation Room
About This Home
Welcome to 106 Casey Court, a beautifully maintained and exceptionally versatile home located in a peaceful and desirable cul-de-sac. This residence blends thoughtful updates, expansive living areas, and a truly impressive outdoor oasis—offering comfort, style, and multi-generational living potential rarely found at this price point. From the moment you arrive, you'll notice the pride of ownership reflected in every detail. Inside, warm and inviting spaces accommodate families of all sizes. The main level features a generous living area along with a cook's kitchen showcasing quartz-wrapped countertops, stainless steel appliances, abundant cabinetry, and an ideal layout for both everyday living and entertaining. Whether you're preparing meals or gathering with friends, this kitchen serves as a comfortable and stylish centerpiece. Another highlight of this home is its multi-generational capability. The fully finished lower level functions beautifully as an in-law suite, teen retreat, guest accommodations, or entertainment hub. Here you'll find a large living room, flexible private areas, and a stylish wet bar perfectly suited for movie nights, game days, or long-term guests. The home's spacious layout provides flexibility for virtually any lifestyle need. Outdoors, the property truly excels. A combination of patio, porch, and deck areas provide multiple zones to relax, dine, and entertain. The impressive outdoor kitchen—complete with counter space, built-ins, and everything needed for grilling and gathering—creates the perfect setting for enjoying Kentucky's outdoor seasons. Thoughtful landscaping, mature trees, and a meticulously maintained yard make this space feel like a private retreat and an extension of the home's living space. The location adds exceptional convenience. Just minutes from Georgetown College, Toyota, and downtown Georgetown, the home offers easy access to shopping, dining, and local amenities. For commuters, the property sits near I-75, making travel simple and efficient: approximately 20 minutes to Lexington, 25 minutes to Frankfort, and just over 1 hour to Louisville. Whether work, school, or entertainment takes you around Central Kentucky, this home provides quick and flexible access to it all. With its blend of modern updates, flexible living areas, and a show-stopping outdoor environment, 106 Casey Court stands out as a rare offering in Georgetown. Perfect for families needing space, homeowners who love to entertain, or anyone wanting dual-purpose living arrangements without sacrificing comfort or style, this property delivers a complete lifestyle package. Come experience 106 Casey Court for yourself—homes like this are truly hard to find.
Listing Agent
CENTURY 21 Advantage Realty License #244806 Listed on: 11/21/2025

Home Details
Home Type
- Single Family
Est. Annual Taxes
- $2,691
Year Built
- Built in 1999
Lot Details
- 0.33 Acre Lot
- Privacy Fence
- Fenced
- Landscaped
- Few Trees
HOA Fees
- $15 Monthly HOA Fees
Parking
- 2 Car Attached Garage
- Front Facing Garage
- Garage Door Opener
- Driveway
Home Design
- Contemporary Architecture
- Brick Veneer
- Block Foundation
- Shingle Roof
- Vinyl Siding
Interior Spaces
- 3-Story Property
- Wet Bar
- Ceiling Fan
- Fireplace Features Blower Fan
- Gas Log Fireplace
- Propane Fireplace
- Awning
- Insulated Windows
- Insulated Doors
- Entrance Foyer
- Great Room
- Living Room with Fireplace
- 2 Fireplaces
- Dining Room
- Recreation Room
- Utility Room
- Views of Woods
- Security System Owned
Kitchen
- Double Self-Cleaning Oven
- Cooktop
- Recirculated Exhaust Fan
- Microwave
- Dishwasher
- Disposal
Flooring
- Wood
- Carpet
Bedrooms and Bathrooms
- 3 Bedrooms
- Primary Bedroom on Main
- Walk-In Closet
- Bathroom on Main Level
- Primary bathroom on main floor
- Soaking Tub
Laundry
- Laundry on lower level
- Dryer
- Washer
Attic
- Attic Floors
- Storage In Attic
- Pull Down Stairs to Attic
Finished Basement
- Walk-Out Basement
- Basement Fills Entire Space Under The House
- Interior and Exterior Basement Entry
- Fireplace in Basement
Outdoor Features
- Deck
- Covered Patio or Porch
- Outdoor Kitchen
- Outdoor Grill
Schools
- Stamping Ground Elementary School
- Scott Co Middle School
- Great Crossing High School
Utilities
- Cooling Available
- Air Source Heat Pump
- Heating System Powered By Leased Propane
- Underground Utilities
- Propane
- Electric Water Heater
- Cable TV Available
Listing and Financial Details
- Assessor Parcel Number 061-00-215.000
Community Details
Overview
- Homestead Subdivision
- Mandatory home owners association
- On-Site Maintenance
Amenities
- Clubhouse
Matterport 3D Tour
Map
Home Values in the Area
Average Home Value in this Area
Tax History
| Year | Tax Paid | Tax Assessment Tax Assessment Total Assessment is a certain percentage of the fair market value that is determined by local assessors to be the total taxable value of land and additions on the property. | Land | Improvement |
|---|---|---|---|---|
| 2024 | $2,691 | $299,200 | $0 | $0 |
| 2023 | $2,524 | $278,400 | $25,000 | $253,400 |
| 2022 | $2,098 | $246,800 | $25,000 | $221,800 |
| 2021 | $2,078 | $236,900 | $25,000 | $211,900 |
| 2020 | $1,951 | $227,100 | $25,000 | $202,100 |
| 2019 | $1,913 | $219,200 | $0 | $0 |
| 2018 | $1,803 | $207,800 | $0 | $0 |
| 2017 | $1,580 | $181,190 | $0 | $0 |
| 2016 | $1,435 | $178,227 | $0 | $0 |
| 2015 | $1,363 | $170,400 | $0 | $0 |
| 2014 | $1,302 | $170,410 | $0 | $0 |
| 2011 | $1,239 | $170,410 | $0 | $0 |
Property History
| Date | Event | Price | List to Sale | Price per Sq Ft |
|---|---|---|---|---|
| 11/21/2025 11/21/25 | For Sale | $419,000 | -- | $131 / Sq Ft |
About the Listing Agent

Navigating the competitive real estate market can be daunting, but with Dianna Lowery-Pulliam by your side, you’ll gain the confidence and assurance you need. As a seasoned REALTOR®, Dianna brings her expertise to the table, ensuring your buying or selling journey is seamless and successful.
Dianna’s journey as a homeowner in Lake Cumberland Resort and Woodson Bend Resort, under the CENTURY 21 Advantage Realty umbrella, has been nothing short of transformative. Leveraging her profound
Dianna's Other Listings
Source: ImagineMLS (Bluegrass REALTORS®)
MLS Number: 25506665
APN: 061-00-215.000
- 1016 Fairway Dr
- 104 Haney Ct
- 1010 Fairway Dr
- 109 Thomas Ln
- 128 Thomas Ln
- 112 Lost Tree Dr
- 117 Windsong Way
- 1 Frankfort Pike
- 496 Soards Rd
- 200 Victoria Way
- 2788 Frankfort Rd
- 107 Winding View Trail
- 143 Rocky Waters Way
- 177 Hidden Creek Dr
- 208 Craig Ln
- 120 Creekside Dr
- 136 King Fisher Way
- 101 Sand Piper Ct
- 140 Seahawk Trail
- 106 Sand Piper Ct
- 109 Lantern Trail
- 221 Jared Parker Way
- 217 Jared Parker Way
- 239 Jared Parker Way
- 121 N North Brand St Unit 11
- 101 N Brand St Unit 6
- 101 Haverford Path
- 101 Rykara Path
- 96 Stony Point Dr
- 231 Jared Parker Way
- 104 Water Marq Path
- 109 Spring Meadow Path Unit 1
- 109 Spring Meadow Path
- 110 Greenbriar Dr
- 143 Towson Way Unit A
- 100 Sidewinder Dr
- 102 Sidewinder Dr
- 102 Last Chance Dr
- 106 Tyler Way
- 101 Heartwood Path
