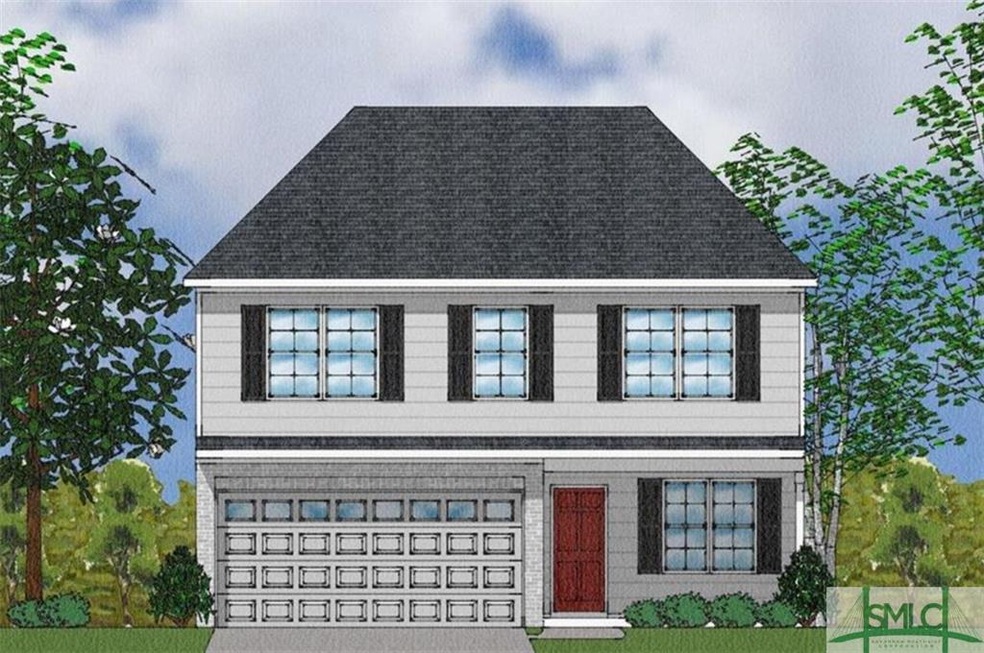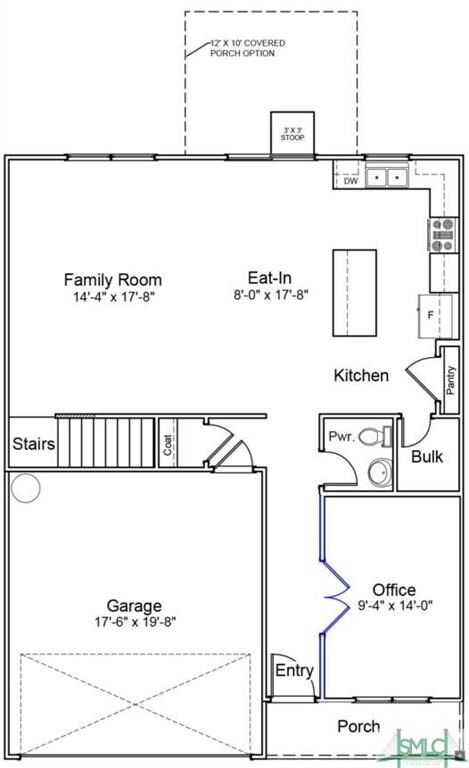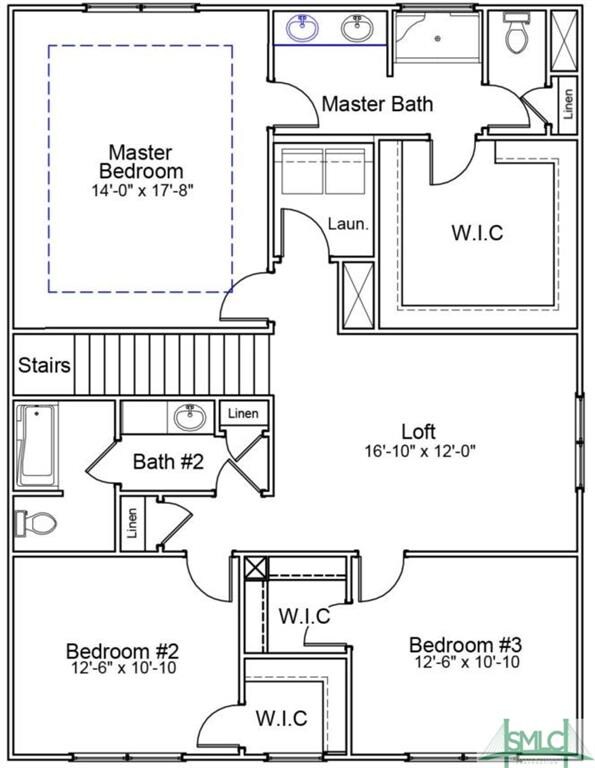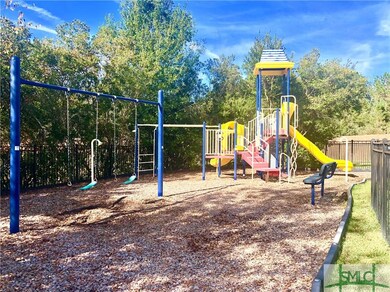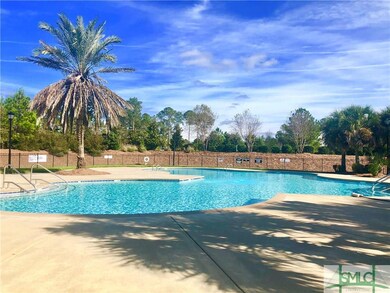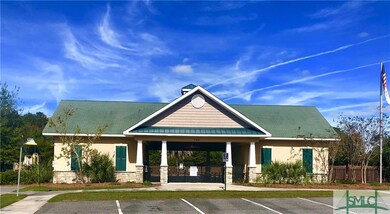
106 Cherian Ct Pooler, GA 31322
Estimated Value: $380,000 - $419,000
Highlights
- New Construction
- Primary Bedroom Suite
- Community Pool
- Home fronts a lagoon or estuary
- Traditional Architecture
- Covered patio or porch
About This Home
As of May 2020UNDER CONSTRUCTION. Welcome home to this 3 bedroom, 2.5 bathroom, and 2,223 sq. ft. The covered front porch and brick around the garage give this exterior plenty of curb appeal. Upon entry, you will be greeted by light brown and gray luxury vinyl plank floors that extend through the first floor and the upstairs bathrooms and laundry room. The office in the front includes french doors and offers plenty of space! The kitchen features dark upgraded birch cabinets with crown molding. The gray granite counter tops, stainless steel GE appliances, and pendant lights over the kitchen island set this space apart! The kitchen opens to the eat in area and large family room. The open loft upstairs offers plenty of extra space. The master bedroom includes a tray ceiling. The master bathroom features dual vanities, a 5 ft. walk in shower, and a massive walk in closet. The secondary bedrooms are roomy and include walk in closets. The covered porch overlooks a lagoon!
Last Agent to Sell the Property
Mungo Homes Realty LLC License #296795 Listed on: 12/12/2019

Home Details
Home Type
- Single Family
Est. Annual Taxes
- $3,068
Year Built
- Built in 2019 | New Construction
Lot Details
- 8,843 Sq Ft Lot
- Home fronts a lagoon or estuary
- Interior Lot
- Sprinkler System
HOA Fees
- $40 Monthly HOA Fees
Parking
- 2 Car Attached Garage
Home Design
- Traditional Architecture
- Brick Exterior Construction
- Slab Foundation
- Siding
- Vinyl Construction Material
Interior Spaces
- 2,223 Sq Ft Home
- 2-Story Property
- Recessed Lighting
- Pull Down Stairs to Attic
Kitchen
- Oven or Range
- Microwave
- Dishwasher
- Kitchen Island
- Disposal
Bedrooms and Bathrooms
- 3 Bedrooms
- Primary Bedroom Upstairs
- Primary Bedroom Suite
- Split Bedroom Floorplan
- Dual Vanity Sinks in Primary Bathroom
- Separate Shower
Laundry
- Laundry Room
- Laundry on upper level
- Washer and Dryer Hookup
Outdoor Features
- Covered patio or porch
Schools
- West Chatham Elementary And Middle School
- New Hampstead High School
Utilities
- Central Heating and Cooling System
- Electric Water Heater
- Cable TV Available
Listing and Financial Details
- Home warranty included in the sale of the property
- Assessor Parcel Number 5-1023B-01-136
Community Details
Overview
- Built by Mungo Homes
- Meriwether
Recreation
- Community Playground
- Community Pool
Ownership History
Purchase Details
Home Financials for this Owner
Home Financials are based on the most recent Mortgage that was taken out on this home.Purchase Details
Similar Homes in the area
Home Values in the Area
Average Home Value in this Area
Purchase History
| Date | Buyer | Sale Price | Title Company |
|---|---|---|---|
| Mazur Kelsey Marie | $249,760 | -- | |
| Mungo Homes Of Georgia Llc | $810,000 | -- |
Mortgage History
| Date | Status | Borrower | Loan Amount |
|---|---|---|---|
| Open | Mazur Kelsey Marie | $199,808 |
Property History
| Date | Event | Price | Change | Sq Ft Price |
|---|---|---|---|---|
| 05/22/2020 05/22/20 | Sold | $249,760 | -0.4% | $112 / Sq Ft |
| 03/01/2020 03/01/20 | Pending | -- | -- | -- |
| 12/12/2019 12/12/19 | For Sale | $250,760 | -- | $113 / Sq Ft |
Tax History Compared to Growth
Tax History
| Year | Tax Paid | Tax Assessment Tax Assessment Total Assessment is a certain percentage of the fair market value that is determined by local assessors to be the total taxable value of land and additions on the property. | Land | Improvement |
|---|---|---|---|---|
| 2024 | $3,068 | $138,480 | $24,000 | $114,480 |
| 2023 | $2,401 | $115,040 | $12,160 | $102,880 |
| 2022 | $2,952 | $105,160 | $12,160 | $93,000 |
| 2021 | $4,221 | $91,240 | $12,160 | $79,080 |
| 2020 | $416 | $12,160 | $12,160 | $0 |
| 2019 | $416 | $12,160 | $12,160 | $0 |
| 2018 | $0 | $12,160 | $12,160 | $0 |
Agents Affiliated with this Home
-
Ashley Scholl

Seller's Agent in 2020
Ashley Scholl
Mungo Homes Realty LLC
(912) 220-8156
9 in this area
135 Total Sales
Map
Source: Savannah Multi-List Corporation
MLS Number: 217299
APN: 51023B01136
- 110 Riverwood Rd
- 1335 Pine Barren Rd
- 223 Somersby Blvd
- 3 Marshland Point
- 1419 Pine Barren Rd
- 322 Casey Dr
- 1415 Pine Barren Rd
- 1425 Pine Barren Rd
- 1325 Pine Barren Rd
- 124 Somersby Blvd
- 1726 Pine Barren Rd
- 101 Pine View Crossing
- 125 Danbury Ct
- 115 Danbury Ct
- 106 Danbury Ct
- 104 Coach House Square
- 153 Mallory Place
- 232 Kingfisher Cir
- 312 Village Green
- 310 Morgan Pines Dr
- 106 Cherian Ct
- 104 Cherian Ct
- 109 Horncastle Ct
- 103 Cherian Ct
- 107 Horncastle Ct
- 102 Cherian Ct
- 108 Cherian Ct
- 105 Horncastle Ct
- 105 Cherian Ct
- 111 Horncastle Ct
- 111 Riverwood Rd
- 103 Horncastle Ct
- 100 Cherian Ct
- 107 Cherian Ct
- 109 Riverwood Rd
- 110 Cherian Ct
- 110 Horncastle Ct
- 101 Horncastle Ct
- 107 Riverwood Rd
- 109 Cherian Ct
