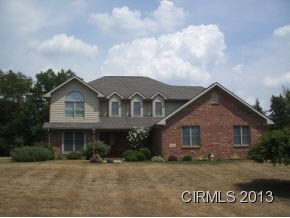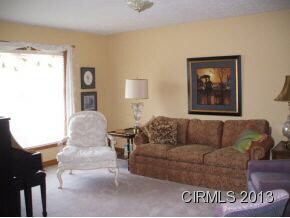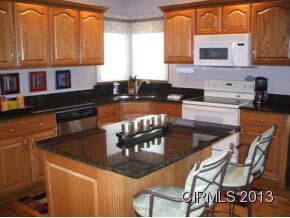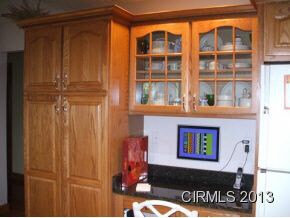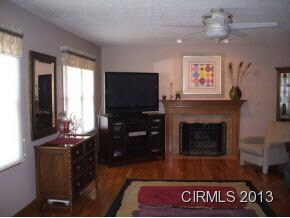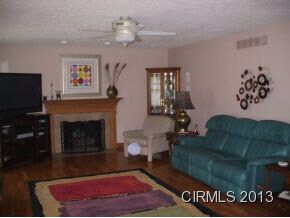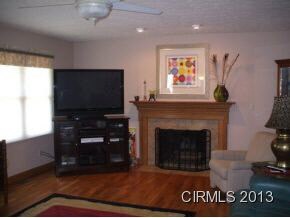
106 Christy Ln Kokomo, IN 46901
Highlights
- Wood Flooring
- 1 Fireplace
- 3 Car Attached Garage
- Northwestern Senior High School Rated 9+
- Screened Porch
- Bar
About This Home
As of June 2025#5192 Quality craftsmanship! Many features: Granite counter tops, 6 panel solid wood doors, ceramic tile, oak hardwood floors. 4 BDRMS, 3.5 baths, 2 story entry w/spindled staircase. Living Rm w/bay window. Dining Rm opens to wrap around deck. Efficient kitchen w/island, bar stools, recessed lighting, desk, eating area overlooks screen porch & deck. Family Rm w/gas log FRPLC. Mstr. Suite w/Jacuzzi tub, separate shower, dbl sink vanity. 2ND BDRM w/bath. Freshly painted BSMT w/acoustic ceiling tile, huge storage w/built-ins. Corner lot. Convenient location. Partially finished basement. Garage has recent garage doors & storage area.
Home Details
Home Type
- Single Family
Est. Annual Taxes
- $951
Year Built
- Built in 1996
Lot Details
- 0.75 Acre Lot
- Lot Dimensions are 167 x 200
Home Design
- Brick Exterior Construction
Interior Spaces
- 2-Story Property
- Bar
- Ceiling Fan
- 1 Fireplace
- Screened Porch
- Partially Finished Basement
- Basement Fills Entire Space Under The House
- Fire and Smoke Detector
- Kitchen Island
- Electric Dryer Hookup
Flooring
- Wood
- Carpet
- Tile
Bedrooms and Bathrooms
- 4 Bedrooms
- Garden Bath
Parking
- 3 Car Attached Garage
- Garage Door Opener
Utilities
- Forced Air Heating and Cooling System
- Heating System Uses Gas
- Well
- Septic System
- Cable TV Available
Listing and Financial Details
- Assessor Parcel Number 34-03-33-252-001.000-017
Ownership History
Purchase Details
Home Financials for this Owner
Home Financials are based on the most recent Mortgage that was taken out on this home.Similar Homes in Kokomo, IN
Home Values in the Area
Average Home Value in this Area
Purchase History
| Date | Type | Sale Price | Title Company |
|---|---|---|---|
| Warranty Deed | -- | None Listed On Document |
Mortgage History
| Date | Status | Loan Amount | Loan Type |
|---|---|---|---|
| Open | $247,900 | New Conventional | |
| Previous Owner | $99,000 | New Conventional |
Property History
| Date | Event | Price | Change | Sq Ft Price |
|---|---|---|---|---|
| 06/13/2025 06/13/25 | Sold | $427,900 | 0.0% | $114 / Sq Ft |
| 05/23/2025 05/23/25 | For Sale | $427,900 | +89.8% | $114 / Sq Ft |
| 05/21/2013 05/21/13 | Sold | $225,500 | 0.0% | $62 / Sq Ft |
| 05/21/2013 05/21/13 | For Sale | $225,500 | -- | $62 / Sq Ft |
Tax History Compared to Growth
Tax History
| Year | Tax Paid | Tax Assessment Tax Assessment Total Assessment is a certain percentage of the fair market value that is determined by local assessors to be the total taxable value of land and additions on the property. | Land | Improvement |
|---|---|---|---|---|
| 2024 | $2,464 | $321,800 | $41,800 | $280,000 |
| 2023 | $2,464 | $340,300 | $41,800 | $298,500 |
| 2022 | $2,662 | $340,400 | $41,800 | $298,600 |
| 2021 | $2,097 | $289,500 | $41,800 | $247,700 |
| 2020 | $1,787 | $272,600 | $38,800 | $233,800 |
| 2019 | $1,533 | $241,300 | $38,800 | $202,500 |
| 2018 | $1,352 | $226,700 | $38,800 | $187,900 |
| 2017 | $1,344 | $219,600 | $38,800 | $180,800 |
| 2016 | $1,373 | $224,500 | $36,400 | $188,100 |
| 2014 | $3,840 | $217,700 | $36,400 | $181,300 |
| 2013 | $1,082 | $215,400 | $36,400 | $179,000 |
Agents Affiliated with this Home
-
A
Seller's Agent in 2025
Andy Hardie
The Hardie Group
-
G
Buyer's Agent in 2025
Graham Roe
Mygrant Realty & Appraisals
Map
Source: Indiana Regional MLS
MLS Number: 781946
APN: 34-03-33-252-001.000-017
- 105 Christy Ln
- 3104 W 100 N
- 0 W 100 N
- 4509 Mayfield Dr
- 904 Pinoak Dr
- 0 N 300 Rd W Unit 202523524
- 4508 Columbus Blvd
- 203 Lakeside Dr S
- 3132 Carter St S
- 631 Bluegrass Trail
- 2659 Sea Biscuit Ln
- 2714 Tumbleweed Dr
- 1726 Tall Oaks Dr
- 516 Branded Blvd
- 2600 W Sycamore St
- 608 Wynterbrooke Dr
- 1217 Canterview Way
- 534 Sister Martin Dr
- 1226 Canterview Way
- 2621 Columbus Blvd
