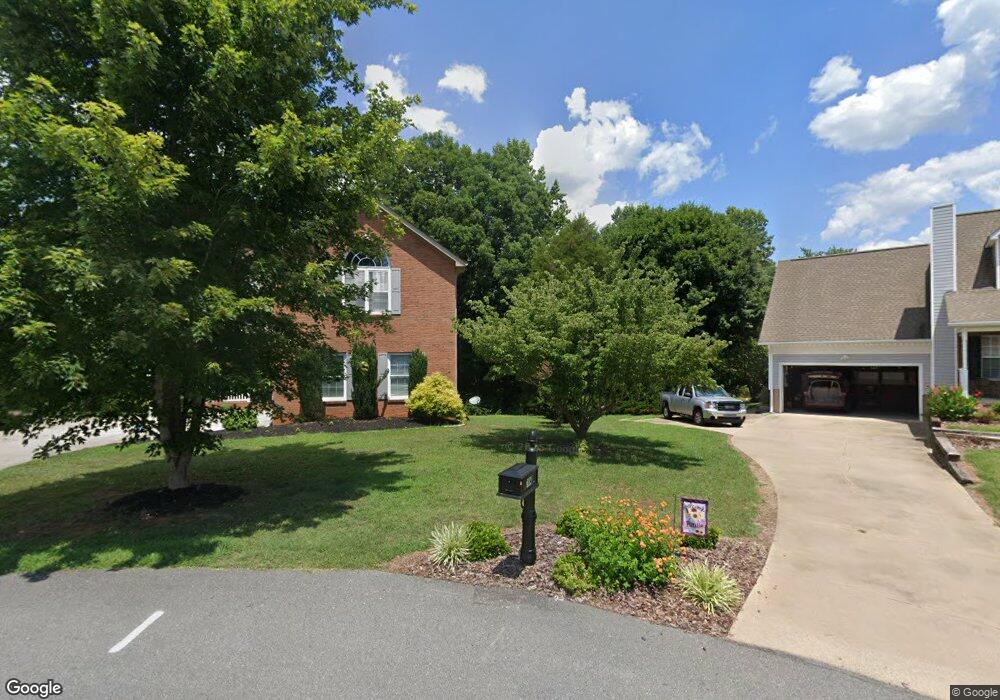106 Cline Branch Rd Kings Mountain, NC 28086
Estimated Value: $453,000 - $510,000
3
Beds
3
Baths
3,490
Sq Ft
$138/Sq Ft
Est. Value
About This Home
This home is located at 106 Cline Branch Rd, Kings Mountain, NC 28086 and is currently estimated at $482,782, approximately $138 per square foot. 106 Cline Branch Rd is a home located in Cleveland County with nearby schools including Washington Elementary School, Burns Middle, and Burns High School.
Ownership History
Date
Name
Owned For
Owner Type
Purchase Details
Closed on
Jul 8, 2019
Sold by
Pasco Brent Alan and Pasco Stacie Lynn
Bought by
Kale Matthew Scott and Kale Jalisa Monique
Current Estimated Value
Home Financials for this Owner
Home Financials are based on the most recent Mortgage that was taken out on this home.
Original Mortgage
$253,326
Outstanding Balance
$220,451
Interest Rate
3.5%
Mortgage Type
FHA
Estimated Equity
$262,331
Purchase Details
Closed on
Jun 27, 2008
Sold by
Niblack Brett C and Niblack Jennifer A
Bought by
Pasco Brent Alan and Pasco Stacie Lynn
Home Financials for this Owner
Home Financials are based on the most recent Mortgage that was taken out on this home.
Original Mortgage
$233,700
Interest Rate
5.97%
Mortgage Type
Purchase Money Mortgage
Create a Home Valuation Report for This Property
The Home Valuation Report is an in-depth analysis detailing your home's value as well as a comparison with similar homes in the area
Home Values in the Area
Average Home Value in this Area
Purchase History
| Date | Buyer | Sale Price | Title Company |
|---|---|---|---|
| Kale Matthew Scott | $258,000 | None Available | |
| Pasco Brent Alan | $246,000 | None Available |
Source: Public Records
Mortgage History
| Date | Status | Borrower | Loan Amount |
|---|---|---|---|
| Open | Kale Matthew Scott | $253,326 | |
| Previous Owner | Pasco Brent Alan | $233,700 |
Source: Public Records
Tax History Compared to Growth
Tax History
| Year | Tax Paid | Tax Assessment Tax Assessment Total Assessment is a certain percentage of the fair market value that is determined by local assessors to be the total taxable value of land and additions on the property. | Land | Improvement |
|---|---|---|---|---|
| 2025 | $2,515 | $396,011 | $17,375 | $378,636 |
| 2024 | $2,189 | $272,167 | $14,586 | $257,581 |
| 2023 | $2,233 | $272,167 | $14,586 | $257,581 |
| 2022 | $2,233 | $272,167 | $14,586 | $257,581 |
| 2021 | $2,242 | $272,167 | $14,586 | $257,581 |
| 2020 | $2,094 | $244,191 | $14,586 | $229,605 |
| 2019 | $2,043 | $244,191 | $14,586 | $229,605 |
| 2018 | $2,022 | $241,868 | $14,586 | $227,282 |
| 2017 | $2,012 | $241,868 | $14,586 | $227,282 |
| 2016 | $1,929 | $241,868 | $14,586 | $227,282 |
| 2015 | $1,981 | $248,370 | $13,260 | $235,110 |
| 2014 | $1,981 | $248,370 | $13,260 | $235,110 |
Source: Public Records
Map
Nearby Homes
- 00 Bottom Rd Unit 1
- 00 Bottom Rd Unit 2
- 122 Bottom Rd
- 111 Bottom Rd
- 107 Muirfield Dr
- 3005 Vernell Ln
- 107 Pinelake Dr
- 111 Tarheel Dr
- 956 Stony Point Rd
- 102 Starmount Dr
- 106 Candlewood Dr
- 160 Quail Hollow Dr
- 108 Three Oaks Ln
- 3202 Marshall Wolfe Rd
- 153 Harbourtown Dr
- 167 Harbor Point Dr
- 116 Cypress Point Dr
- 110 Cypress Point Dr
- 106 Fabian Dr Unit 17
- 100 Deep Creek Dr
- 106 Cline Branch Ln
- 104 Cline Branch Rd
- 104 Cline Branch Rd Unit 8
- 107 Cline Branch Rd
- 105 Cline Branch Rd
- 121 Coleman Goforth Farm Rd
- 123 Coleman Goforth Farm Rd
- 12 John Goforth Rd Unit 12
- 107 and 12 John Goforth Rd Unit 13
- 107 John Goforth Rd
- 107 John Goforth Rd Unit 13
- 107 & 12 John Goforth Rd Unit 13
- 113 Coleman Goforth Farm Rd
- 110 John Goforth Rd
- 112 Holstein Ln
- 108 John Goforth Rd
- 108 John Goforth Rd Unit 4
- 101 Bess Goforth Rd
- 104 John Goforth Rd
- 100 Bottom Rd
