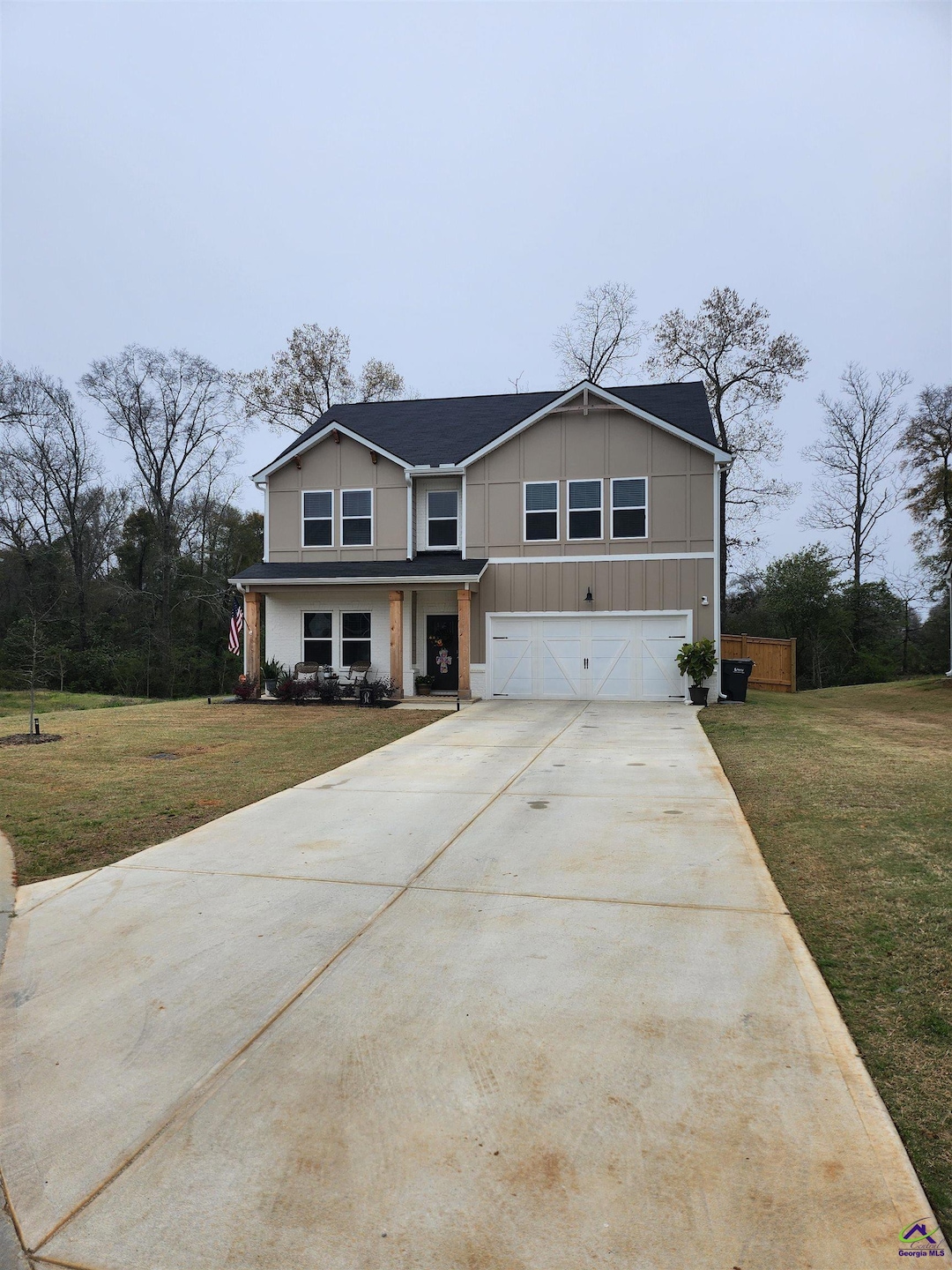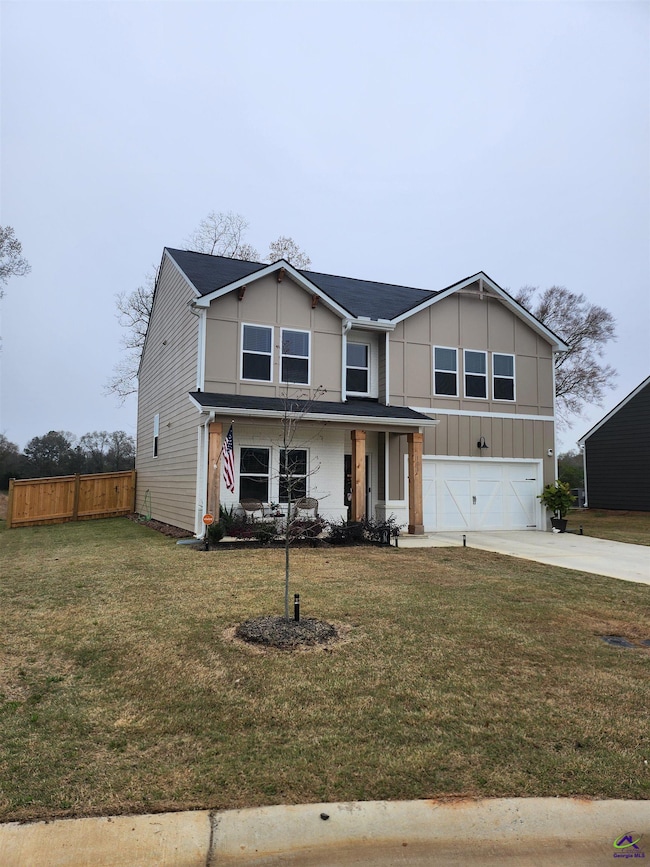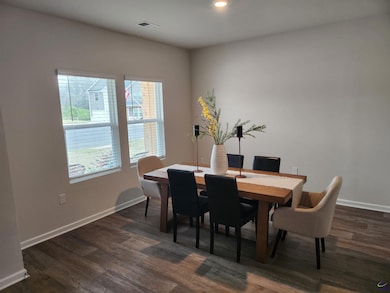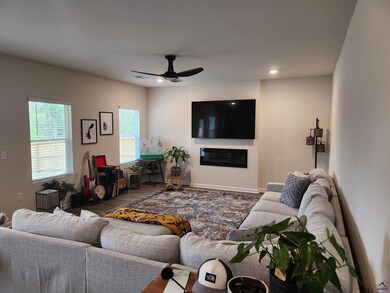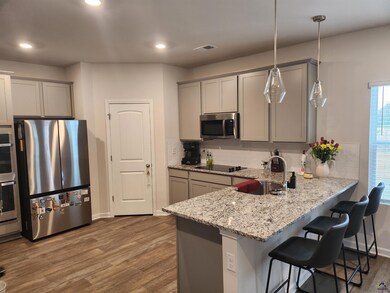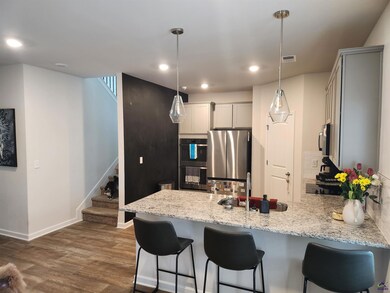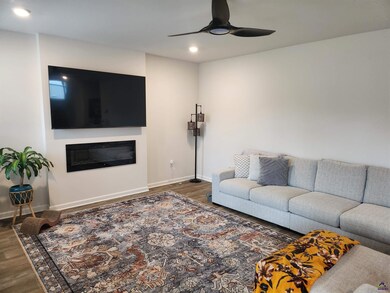
$275,000
- 3 Beds
- 2 Baths
- 1,725 Sq Ft
- 206 Barnyard Way
- Perry, GA
Welcome to this well-maintained home 3 bedroom, 2 bath home offering comfort, style, and functionality in wonderful Perry, Ga. The open floor plan features a spacious living area and a modern kitchen with a large island, pantry, and granite countertops-perfect for every day living and entertaining. The owner's suite is a peaceful retreat with a tray ceiling, walk-in closet, tile shower, and
Cindy Durden Keller Williams Middle Georgia
