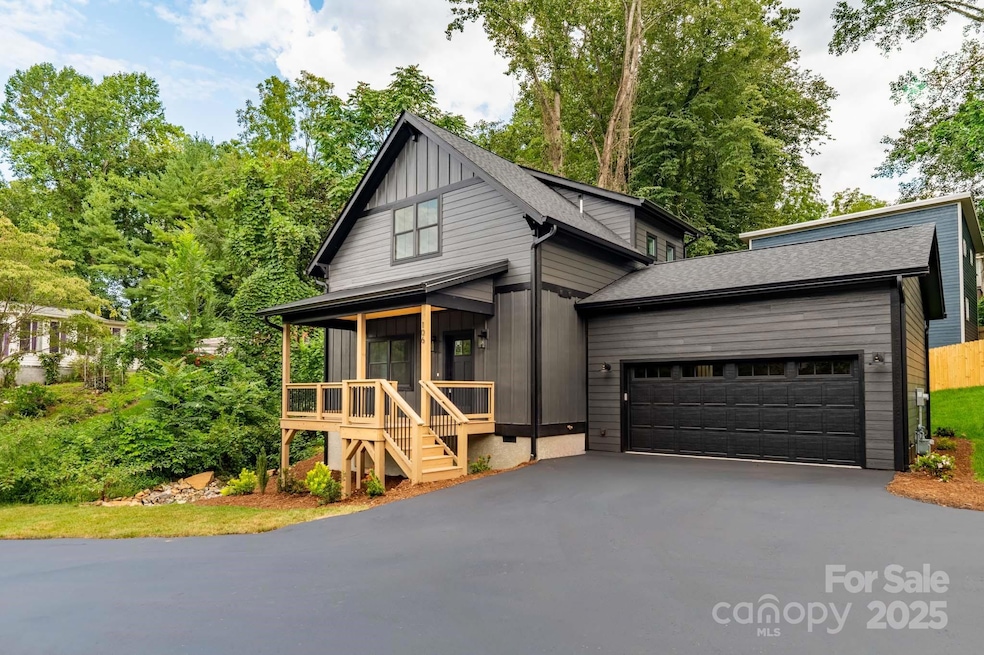
106 Craggy Ave Asheville, NC 28806
West Asheville NeighborhoodEstimated payment $4,798/month
Highlights
- New Construction
- Deck
- Covered Patio or Porch
- Asheville High Rated A-
- Wood Flooring
- 2 Car Attached Garage
About This Home
Amazing rare find in highly sought after west Asheville neighborhood. Brand new construction featuring covered front and back decks, large 2 car garage on the main level. Primary suite on the main level, HW flooring throughout, tile in baths, quartz tops, Kitchen-Aid appliances, gas cooktop, vented gas fireplace. 2 BR's upstairs with a large bonus room that could be an office, playroom or a 4th bedroom. Serene setting with lush landscaping, new sod and mature trees and shrubs.
Listing Agent
Patton Allen Real Estate LLC Brokerage Email: teamstreppa@gmail.com License #226671 Listed on: 09/02/2025
Home Details
Home Type
- Single Family
Year Built
- Built in 2025 | New Construction
Lot Details
- Property is zoned RS*
Parking
- 2 Car Attached Garage
- 2 Open Parking Spaces
Home Design
- Metal Roof
- Stucco
Interior Spaces
- 2-Story Property
- Pocket Doors
- Family Room with Fireplace
- Crawl Space
Kitchen
- Gas Cooktop
- Microwave
- Dishwasher
- Disposal
Flooring
- Wood
- Tile
Bedrooms and Bathrooms
Outdoor Features
- Deck
- Covered Patio or Porch
Schools
- Asheville Middle School
- Asheville High School
Utilities
- Central Heating and Cooling System
- Heat Pump System
- Tankless Water Heater
- Cable TV Available
Community Details
- Built by Amarx Construction LLC
Listing and Financial Details
- Assessor Parcel Number 9638-16-3310-00000
Map
Home Values in the Area
Average Home Value in this Area
Property History
| Date | Event | Price | Change | Sq Ft Price |
|---|---|---|---|---|
| 09/02/2025 09/02/25 | For Sale | $749,000 | -- | $392 / Sq Ft |
Similar Homes in Asheville, NC
Source: Canopy MLS (Canopy Realtor® Association)
MLS Number: 4298129
- 100 Craggy Ave
- 96 Craggy Ave
- 5 Orrinel Way
- 77 Mitchell Ave
- 31 Mauricet Ln
- 44 Druid Dr
- 27 Mauricet Ln
- 0000 New Leicester Hwy
- 7 Mauricet Ln
- 55 Herron Ave
- 99999 Haywood Rd
- 30 Sand Hill Rd
- 18 Sand Hill Rd
- 109 Druid Dr
- 123 Brucemont Cir
- 54 Louisiana Ave
- 147 Laurel Loop
- 18 Covington St Unit 2B
- 144 & 148 Laurel Loop
- 22 Jarrett St
- 915 Haywood Rd
- 915 Haywood Rd
- 915 Haywood Rd
- 915 Haywood Rd
- 915 Haywood Rd
- 915 Haywood Rd
- 919 Haywood Rd
- 20 Winchester Place Unit Winchester 3
- 15 Pruitt St
- 55 Dunwell Ave Unit 1
- 1 Popple Dr Unit Popple C
- 65 State St Unit B
- 33 Rex Dr
- 337 Sulphur Springs Rd
- 1 Hazel Knoll Cir
- 126 Rumbough Place
- 66 Branning St
- 22 Scottsdale Dr Unit Scottsdale B
- 29 Westwood Place Unit A
- 110 Bear Creek Ln






