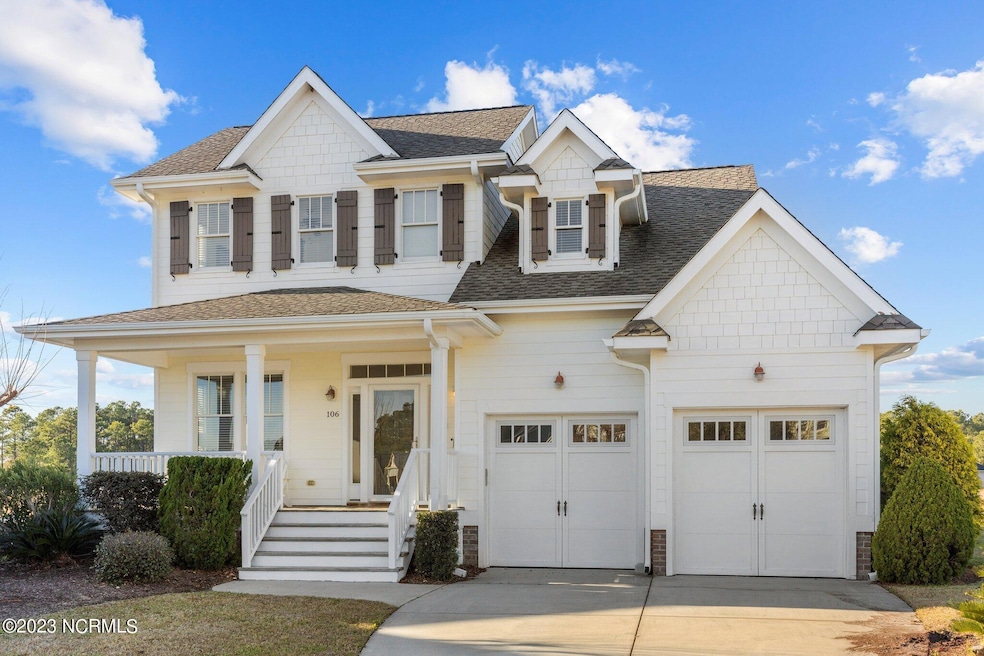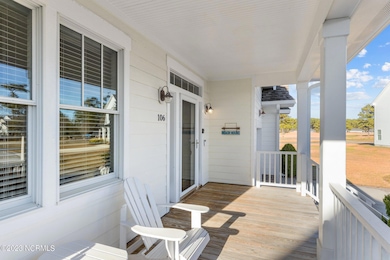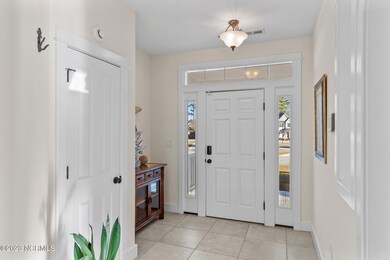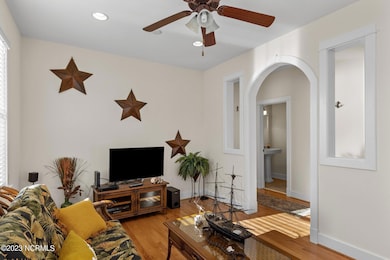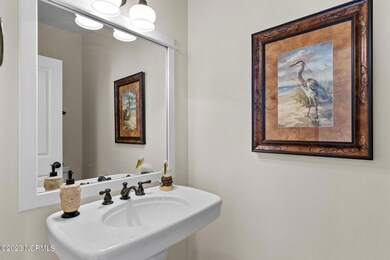106 Crows Nest Cir Beaufort, NC 28516
Estimated payment $3,037/month
Total Views
13,363
3
Beds
2.5
Baths
2,200
Sq Ft
$236
Price per Sq Ft
Highlights
- Home fronts a pond
- Golf Course View
- Vaulted Ceiling
- Beaufort Elementary School Rated A-
- Deck
- 1 Fireplace
About This Home
Pond front and golf course views from this custom built Beaufort Club home. Vaulted ceilings, den/office, first floor master and a two car garage plus a relaxing porch and deck! Membership to the Beaufort Club golf, pool & clubhouse is separate. A must see home perfect for coastal living!
Listing Agent
Coldwell Banker Sea Coast AB License #213070 Listed on: 12/22/2023

Home Details
Home Type
- Single Family
Est. Annual Taxes
- $2,632
Year Built
- Built in 2008
Lot Details
- 8,712 Sq Ft Lot
- Lot Dimensions are 49 x 100 x 148 x 100
- Home fronts a pond
- Cul-De-Sac
HOA Fees
- $50 Monthly HOA Fees
Property Views
- Pond
- Golf Course
Home Design
- Wood Frame Construction
- Shingle Roof
- Stick Built Home
Interior Spaces
- 2,200 Sq Ft Home
- 1-Story Property
- Furnished
- Vaulted Ceiling
- Ceiling Fan
- 1 Fireplace
- Thermal Windows
- Blinds
- Family Room
- Combination Dining and Living Room
- Crawl Space
Kitchen
- Stove
- Built-In Microwave
- Dishwasher
- Disposal
Flooring
- Carpet
- Tile
- Luxury Vinyl Plank Tile
Bedrooms and Bathrooms
- 3 Bedrooms
Laundry
- Laundry in Hall
- Dryer
- Washer
Parking
- 2 Car Attached Garage
- Driveway
Outdoor Features
- Deck
- Porch
Location
- Property is near a golf course
Schools
- Beaufort Elementary And Middle School
- East Carteret High School
Utilities
- Central Air
- Heat Pump System
- Electric Water Heater
- Municipal Trash
Listing and Financial Details
- Tax Lot 3
- Assessor Parcel Number 730702859782000
Community Details
Overview
- Premier Management Company Association, Phone Number (910) 679-3012
- Beaufort Club Subdivision
Security
- Resident Manager or Management On Site
Map
Create a Home Valuation Report for This Property
The Home Valuation Report is an in-depth analysis detailing your home's value as well as a comparison with similar homes in the area
Home Values in the Area
Average Home Value in this Area
Tax History
| Year | Tax Paid | Tax Assessment Tax Assessment Total Assessment is a certain percentage of the fair market value that is determined by local assessors to be the total taxable value of land and additions on the property. | Land | Improvement |
|---|---|---|---|---|
| 2025 | $2,770 | $467,717 | $92,414 | $375,303 |
| 2024 | $2,727 | $298,768 | $73,977 | $224,791 |
| 2023 | $2,632 | $298,768 | $73,977 | $224,791 |
| 2022 | $2,603 | $298,768 | $73,977 | $224,791 |
| 2021 | $2,603 | $298,768 | $73,977 | $224,791 |
| 2020 | $2,603 | $298,768 | $73,977 | $224,791 |
| 2019 | $2,293 | $268,660 | $90,159 | $178,501 |
| 2017 | $2,098 | $268,660 | $90,159 | $178,501 |
| 2016 | $1,977 | $268,660 | $90,159 | $178,501 |
| 2015 | $1,950 | $268,660 | $90,159 | $178,501 |
| 2014 | $1,860 | $271,300 | $85,656 | $185,644 |
Source: Public Records
Property History
| Date | Event | Price | List to Sale | Price per Sq Ft | Prior Sale |
|---|---|---|---|---|---|
| 12/22/2023 12/22/23 | For Sale | $520,000 | +66.4% | $236 / Sq Ft | |
| 05/18/2012 05/18/12 | Sold | $312,500 | -15.3% | $142 / Sq Ft | View Prior Sale |
| 03/31/2012 03/31/12 | Pending | -- | -- | -- | |
| 04/24/2011 04/24/11 | For Sale | $369,000 | -- | $168 / Sq Ft |
Source: Hive MLS
Purchase History
| Date | Type | Sale Price | Title Company |
|---|---|---|---|
| Interfamily Deed Transfer | -- | None Available | |
| Warranty Deed | $312,500 | None Available | |
| Warranty Deed | $275,000 | None Available | |
| Warranty Deed | $497,000 | None Available |
Source: Public Records
Mortgage History
| Date | Status | Loan Amount | Loan Type |
|---|---|---|---|
| Open | $250,000 | New Conventional | |
| Previous Owner | $398,985 | Purchase Money Mortgage |
Source: Public Records
Source: Hive MLS
MLS Number: 100484898
APN: 7307.02.85.9782000
Nearby Homes
- 212 Taylorwood Dr
- 109 Finch Loop
- 129 Tiffany Way
- 105 Finch Loop
- 101 Finch Loop
- 102 N River Club Dr
- 315 Taylorwood Dr
- 317 Taylorwood Dr
- 319 Taylorwood Dr
- 203 Windswept Ln
- 100 Tiffany Way
- Cedar Plan at Beaufort Club
- Madison Plan at Beaufort Club
- Blue Ridge Plan at Beaufort Club
- Masonboro Plan at Beaufort Club
- Oleander Plan at Beaufort Club
- Teal Plan at Beaufort Club
- 202 Windswept Ln
- 119 Radley Ln
- 402 Taylorwood Dr
- 702 Courtyard E Unit 702
- 302 Pirates Landing Dr
- 719 Cedar St
- 130 Sunset Ln
- 157 Arthur Rd
- 122 Craven St Unit A
- 221 Front St
- 2511 Front St
- 2511 Front St Unit 12
- 908 Bridges St Unit A
- 360 Island Rd Unit 3
- 360 Island Rd Unit 2
- 103 S 13th St
- 202 S 13th St
- 1406 Evans St Unit B
- 1406 Evans St Unit A
- 2008 E Ft MacOn Rd Unit H11
- 1900 Bridges St
- 301 Commerce Way Unit 310
- 301 Commerce Way Unit 329
