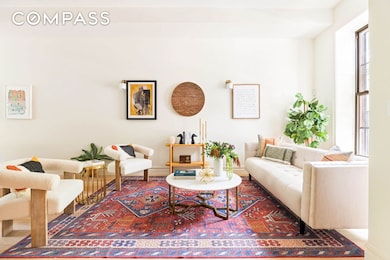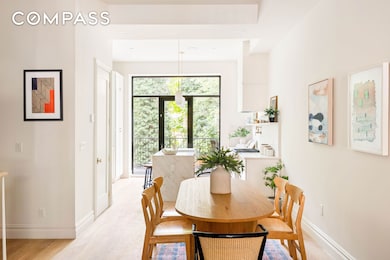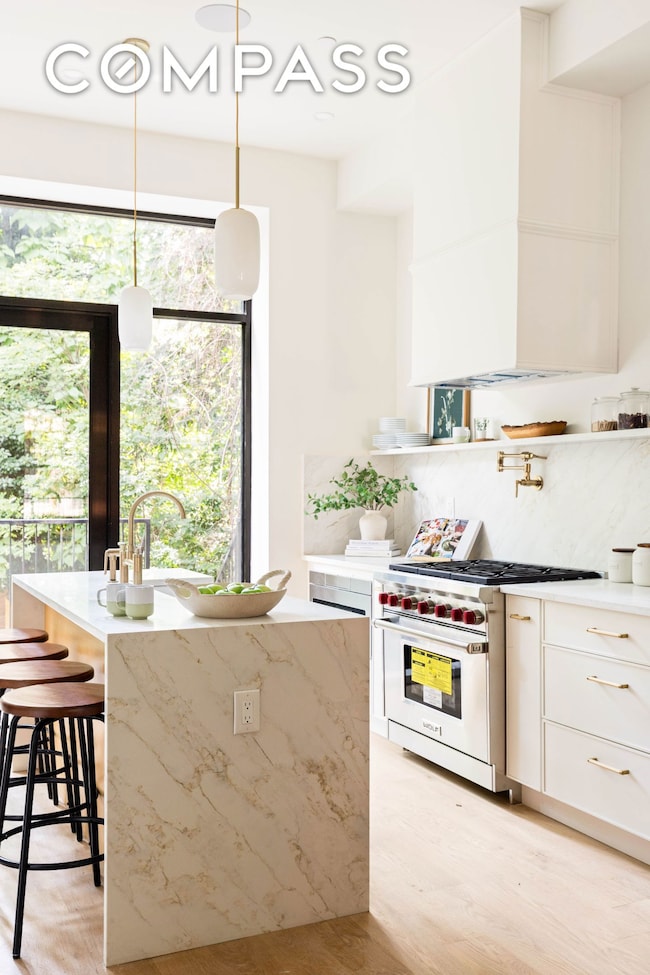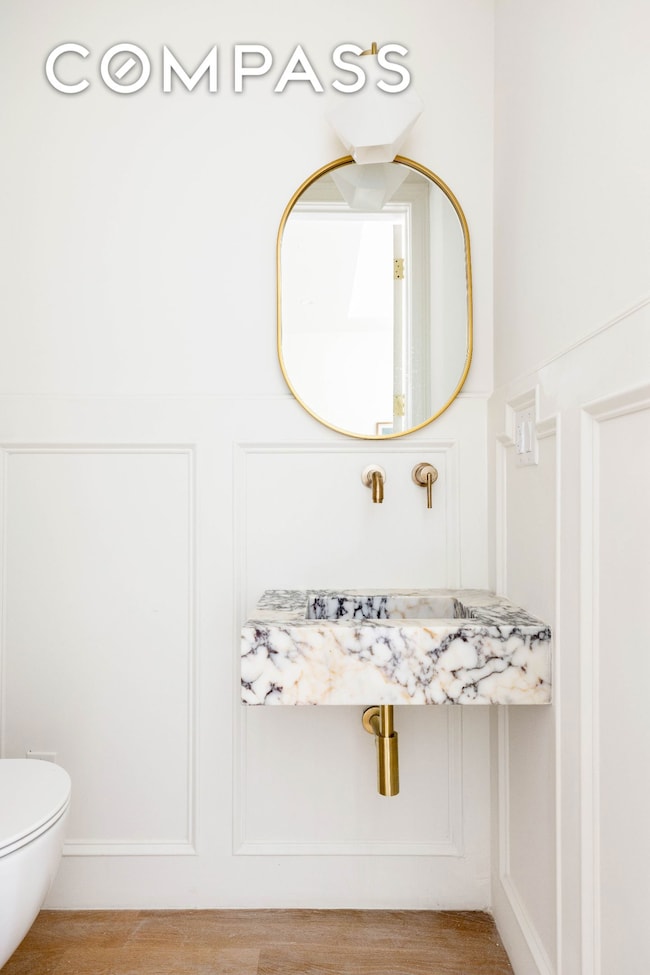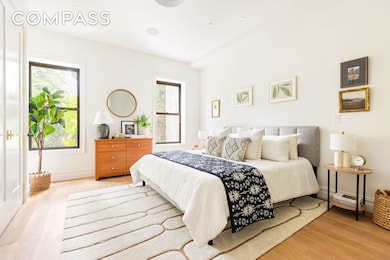
106 Decatur St Brooklyn, NY 11216
Bed-Stuy NeighborhoodEstimated payment $15,919/month
Highlights
- Deck
- 2-minute walk to Kingston-Throop Avenues
- Private Yard
- Wood Flooring
- High Ceiling
- Soaking Tub
About This Home
Welcome to 106 Decatur Street, a beautifully renovated 1899 brownstone that masterfully blends timeless elegance with modern sophistication. This two-family residence offers 5 bedrooms, 4 full bathrooms, 2 powder rooms, a spacious parlor deck, and a lush backyard garden. Every detail has been thoughtfully considered—from wide-plank white oak floors and exposed brick to smart home features and high-end finishes—creating a warm and luxurious living experience.
The owner’s four-bedroom triplex opens into a grand foyer, anchored by the home’s original entry door and stunning architectural details. The parlor level stretches an impressive 42 feet and features soaring ceilings, with natural light flooding through a full glass wall at the rear of the home. A formal front living room is perfect for entertaining, while a central dining area and discreet powder room add both form and function.
At the rear, the chef’s kitchen is a showstopper. Designed with a three-seat island, custom cabinetry, and sleek quartz countertops, the kitchen is equipped with a premium appliance suite: an integrated Bosch refrigerator and dishwasher, Wolf six-burner range, Sharp microwave drawer, and a pot filler for added convenience. Full-glass double doors open onto a south-facing parlor deck, ideal for dining al fresco while overlooking the serene backyard garden.
The second floor offers two well-proportioned bedrooms and a full bath. The rear-facing primary suite overlooks the garden and features a spacious double closet and an en-suite bathroom with a double vanity and a glass-enclosed shower with dual rain showerheads. A second large bedroom sits at the front, bathed in natural light.
The top floor hosts two more bedrooms, each with its own beautifully tiled en-suite bathroom and skylights that flood the rooms with daylight. A full-sized laundry closet with a vented washer and dryer completes this floor.
The finished basement, accessed by an interior staircase, offers incredible flexibility with textured tile floors and a powder room—ideal as a playroom, home gym, or creative studio.
The separate garden-level one-bedroom apartment includes its own entrance and is equally polished, making it ideal as a rental unit, guest suite, or in-law space. Exposed brick, hardwood floors, and integrated sound throughout enhance the overall charm and function of the home.
Perfectly positioned on a picturesque tree-lined block in Stuyvesant Heights, 106 Decatur Street is moments away from beloved local favorites like Saraghina, Peaches, Trad Room, and Laziza, as well as several neighborhood parks with playgrounds, basketball courts, and tennis courts. Commuting is easy with the A/C trains at Utica Avenue, and JFK Airport is just a 20-minute drive.
This meticulously restored townhouse is a rare find—offering the historic detail you love, the modern luxuries you need, and the lifestyle you deserve.
Property Details
Home Type
- Multi-Family
Est. Annual Taxes
- $3,204
Year Built
- Built in 1899
Lot Details
- Lot Dimensions are 16.670000x100.000000
- Private Yard
- Property is in excellent condition
Interior Spaces
- 3,600 Sq Ft Home
- 4-Story Property
- High Ceiling
- Recessed Lighting
- Entrance Foyer
- Wood Flooring
- Basement Fills Entire Space Under The House
Kitchen
- Range with Range Hood
- Dishwasher
- Kitchen Island
Bedrooms and Bathrooms
- 5 Bedrooms
- Dual Closets
- Double Vanity
- Soaking Tub
Laundry
- Laundry in unit
- Dryer
- Washer
Outdoor Features
- Deck
Utilities
- Central Air
- No Heating
Community Details
- 2 Units
- Bedford Stuyvesant Subdivision
Listing and Financial Details
- Legal Lot and Block 18 / 01858
Map
Home Values in the Area
Average Home Value in this Area
Tax History
| Year | Tax Paid | Tax Assessment Tax Assessment Total Assessment is a certain percentage of the fair market value that is determined by local assessors to be the total taxable value of land and additions on the property. | Land | Improvement |
|---|---|---|---|---|
| 2025 | $2,745 | $102,360 | $20,460 | $81,900 |
| 2024 | $2,745 | $97,860 | $20,460 | $77,400 |
| 2023 | $2,775 | $120,060 | $20,460 | $99,600 |
| 2022 | $2,698 | $98,280 | $20,460 | $77,820 |
| 2021 | $2,672 | $88,740 | $20,460 | $68,280 |
| 2020 | $1,244 | $80,040 | $20,460 | $59,580 |
| 2019 | $2,333 | $84,180 | $20,460 | $63,720 |
| 2018 | $2,261 | $12,554 | $3,091 | $9,463 |
| 2017 | $2,240 | $12,459 | $3,178 | $9,281 |
| 2016 | $2,040 | $11,754 | $4,049 | $7,705 |
| 2015 | $270 | $11,089 | $5,265 | $5,824 |
| 2014 | $270 | $10,462 | $5,959 | $4,503 |
Property History
| Date | Event | Price | Change | Sq Ft Price |
|---|---|---|---|---|
| 07/16/2025 07/16/25 | For Sale | $2,895,000 | -- | $804 / Sq Ft |
Purchase History
| Date | Type | Sale Price | Title Company |
|---|---|---|---|
| Deed | -- | -- | |
| Deed | $1,300,000 | -- | |
| Deed | $1,300,000 | -- | |
| Deed | -- | -- | |
| Deed | -- | -- | |
| Deed | $775,000 | -- | |
| Deed | $775,000 | -- |
Mortgage History
| Date | Status | Loan Amount | Loan Type |
|---|---|---|---|
| Previous Owner | $1,400 | Unknown | |
| Previous Owner | $23,889 | Unknown | |
| Previous Owner | $61,575 | Unknown | |
| Previous Owner | $15,959 | No Value Available | |
| Previous Owner | $620,000 | Purchase Money Mortgage | |
| Previous Owner | $621,000 | No Value Available | |
| Previous Owner | $450,000 | No Value Available | |
| Previous Owner | $510,000 | No Value Available | |
| Previous Owner | $315,000 | No Value Available | |
| Previous Owner | $261,000 | Unknown |
Similar Homes in Brooklyn, NY
Source: Real Estate Board of New York (REBNY)
MLS Number: RLS20037214
APN: 01858-0018
- 385 Herkimer St
- 125 Macdonough St
- 346 Halsey St
- 9 Agate Ct
- 318 Halsey St
- 210 Macon St
- 384 Hancock St
- 65 Bainbridge St
- 382 Macon St
- 582 Throop Ave
- 370 Hancock St Unit TWNHS
- 370 Hancock St
- 1614 Atlantic Ave
- 397A Hancock St
- 458 Halsey St
- 75 Bainbridge St
- 1591 Pacific St
- 344 Hancock St
- 470 Jefferson Ave
- 259 Halsey St Unit 2F
- 132 Decatur St Unit 3
- 1560 Fulton St Unit 202
- 632 Throop Ave Unit 4B
- 397 Herkimer St Unit 2
- 142 Decatur St
- 1584 Fulton St Unit 5C
- 1584 Fulton St Unit 4C
- 1584 Fulton St Unit 10B
- 1584 Fulton St Unit 5A
- 341 Herkimer St Unit 2A
- 341 Herkimer St Unit 1B
- 341 Herkimer St Unit 3A
- 341 Herkimer St Unit 2B
- 341 Herkimer St Unit 3B
- 341 Herkimer St Unit 1A
- 341 Herkimer St Unit 4A
- 341 Herkimer St Unit 4B
- 341 Herkimer St
- 1539 Pacific St Unit 2
- 29 Troy Ave

