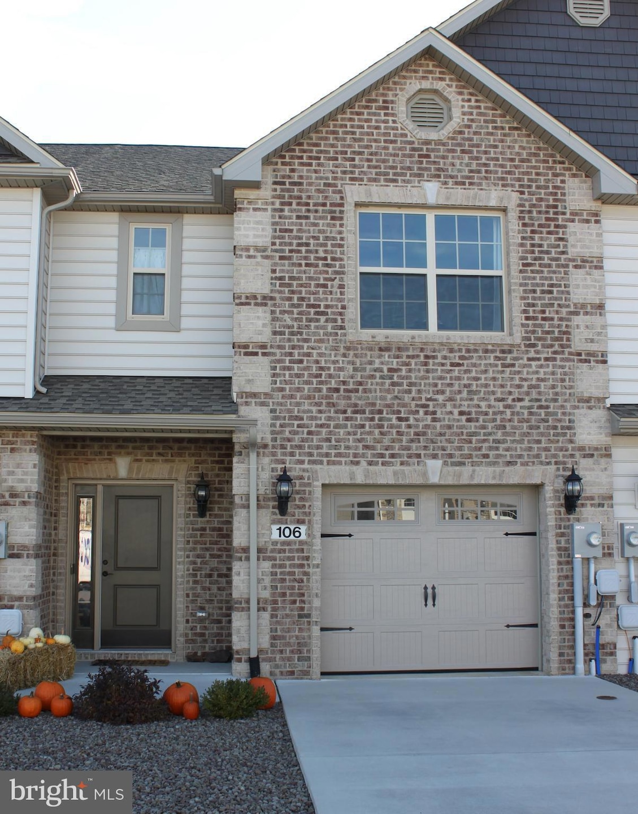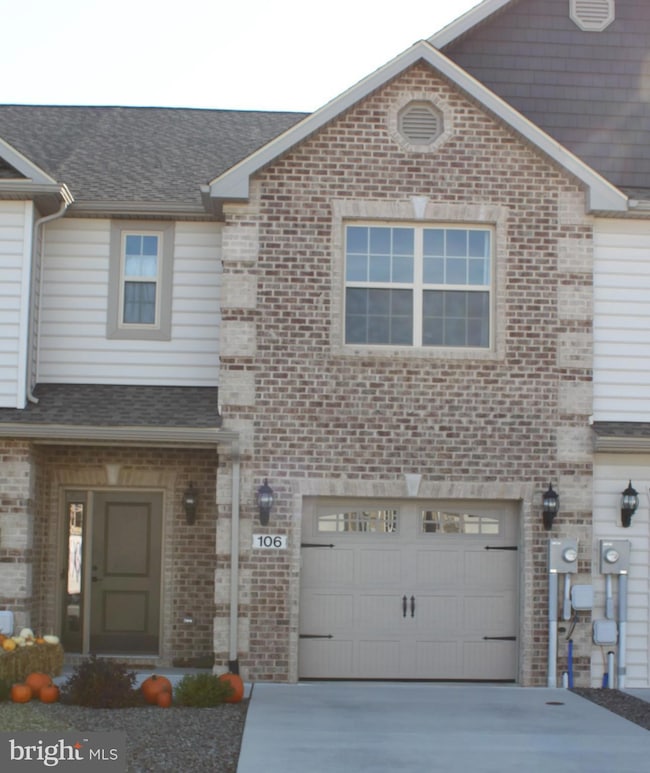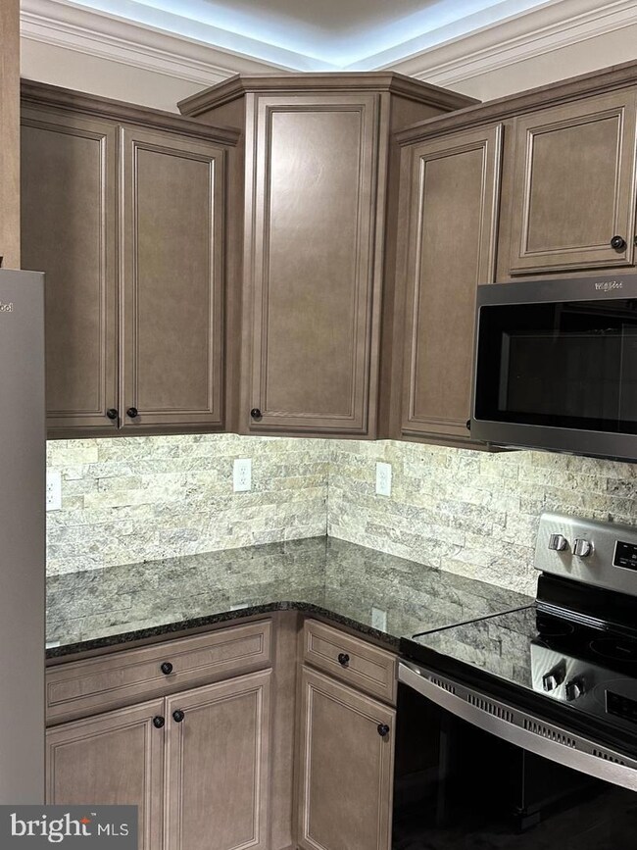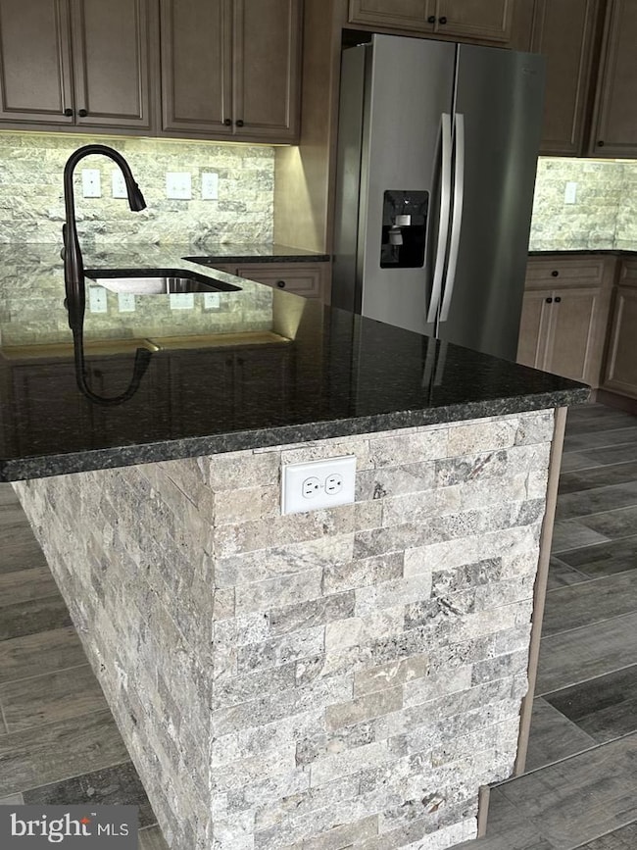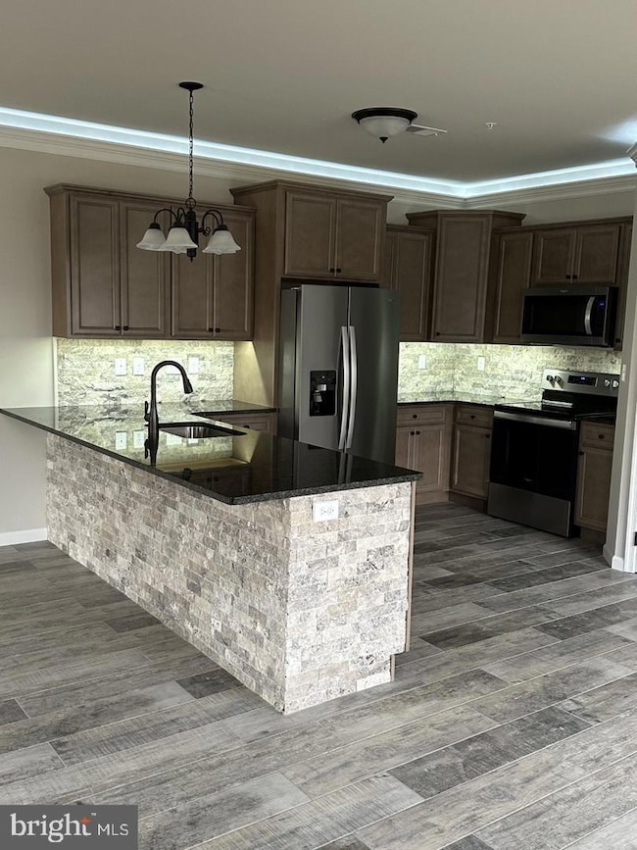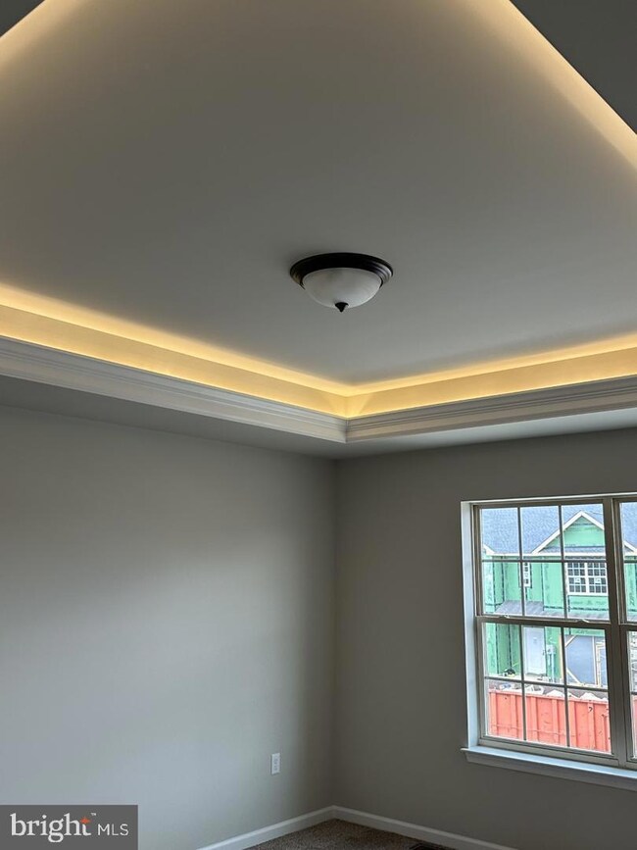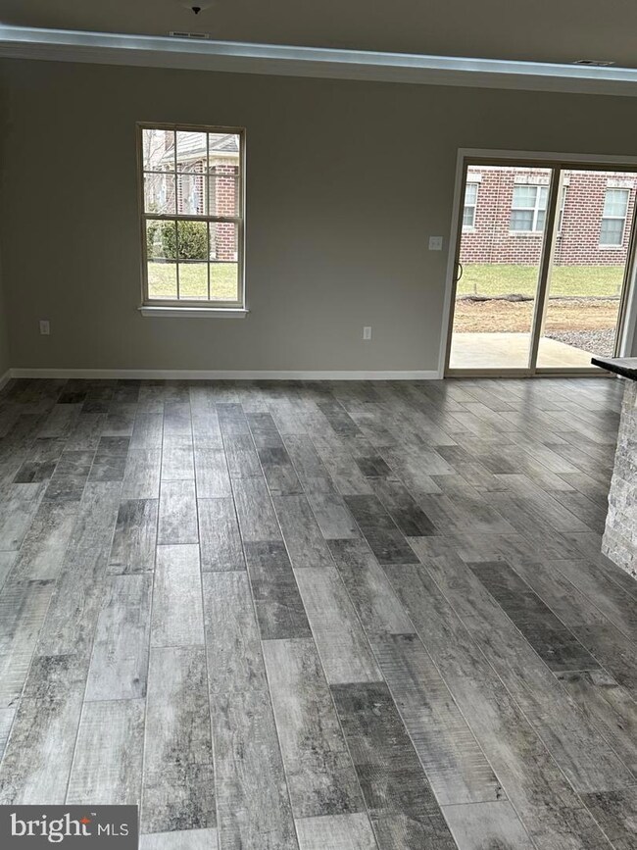106 Delano Dr Chambersburg, PA 17201
Highlights
- Traditional Architecture
- Family Room Off Kitchen
- Crown Molding
- No HOA
- 1 Car Attached Garage
- Walk-In Closet
About This Home
VERY IMPRESSIVE !! This 2 story townhouse offers UPSCALE finishes in a very convenient location. Wait until you see the upgraded kitchen cabinets and granite countertops. The kitchen also offers S.S appliances, under counter lights, oil rubbed bronze faucets and a stone backsplash. Open family room and dining area with lots of windows and patio door that leads to a covered concrete patio. Spacious primary suite with large walk-in closet as well as a second closet for additional storage. The primary bath includes large shower and a double bowl vanity with granite countertops. Convenient laundry room with washer/dryer hook-ups and laundry tub on the second floor. Accent lighting with crown molding and tray ceiling in the family room and primary bedroom. This townhouse also features a one car garage, 3 bedrooms and 2.5 baths.
Townhouse Details
Home Type
- Townhome
Year Built
- Built in 2023
Parking
- 1 Car Attached Garage
- 1 Driveway Space
- Front Facing Garage
- Garage Door Opener
Home Design
- Traditional Architecture
- Brick Exterior Construction
- Slab Foundation
- Architectural Shingle Roof
- Vinyl Siding
- Stick Built Home
Interior Spaces
- 1,850 Sq Ft Home
- Property has 2 Levels
- Crown Molding
- Family Room Off Kitchen
- Laundry on upper level
Kitchen
- Stove
- Built-In Microwave
- Dishwasher
- Disposal
Flooring
- Carpet
- Ceramic Tile
Bedrooms and Bathrooms
- 3 Bedrooms
- Walk-In Closet
Schools
- Chambersburg Area Senior High School
Utilities
- Central Air
- Heat Pump System
- 200+ Amp Service
- Electric Water Heater
- Municipal Trash
Additional Features
- More Than Two Accessible Exits
- Property is in excellent condition
Listing and Financial Details
- Residential Lease
- Security Deposit $2,195
- Tenant pays for all utilities, trash removal
- No Smoking Allowed
- 12-Month Min and 60-Month Max Lease Term
- Available 11/28/25
- $50 Application Fee
Community Details
Overview
- No Home Owners Association
Pet Policy
- Limit on the number of pets
- Pet Deposit $200
- $75 Monthly Pet Rent
Map
Source: Bright MLS
MLS Number: PAFL2031086
- 217 Mill Rd Unit 4
- 215 Whitley Dr
- 1448 Hollywell Ave
- 170 Lantern Ln
- 221 Lantern Ln
- 245 Lantern Ln
- 234 Lantern Ln
- 0 Benedict Ave Unit PAFL2022468
- 236 Benedict Ave
- 934 Samerica Dr
- 414 Cumberland Ave
- 601 Kittatinny Dr
- 712 S 2nd St
- 1164 Paper Mill Rd
- 292 Cherry Lane Dr
- 736 Cresson Dr
- 0 Mahantango Dr Unit PAFL2030056
- 1401 Pleasantview Dr
- 1024 Warm Spring Rd
- 1024 Warm Spring Rd Unit 92
- 105 Delano Dr
- 117 Delano Dr
- 1 Delano Dr
- 2821 Orchard Dr
- 1137 Hollywell Ave
- 502 Wayne Ave
- 623 Kriner Rd
- 755 Meadowbrook Ln
- 62 Sanibel Ln
- 14 Sanibel Ln
- 1088 Westgate Dr
- 1569 Frank Rd
- 235 E Washington St
- 248 E Queen St Unit 3
- 321 Lincoln Way W Unit 2nd Floor
- 132 Lincoln Way W Unit .1
- 132 Lincoln Way W Unit .1
- 320 E Queen St
- 484 E Washington St
- 858 Rising Sun Ln
