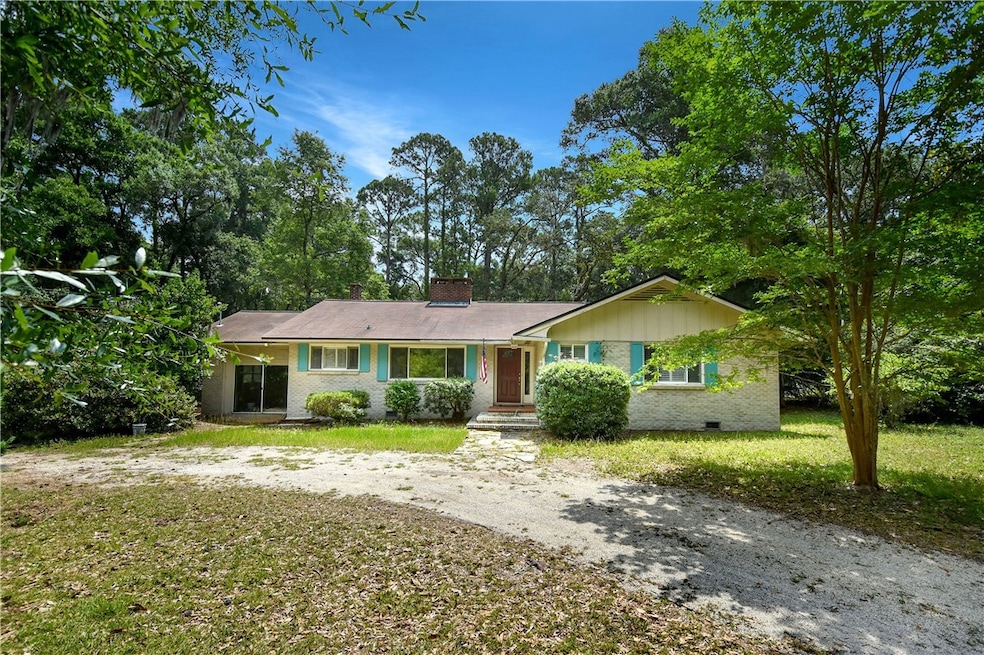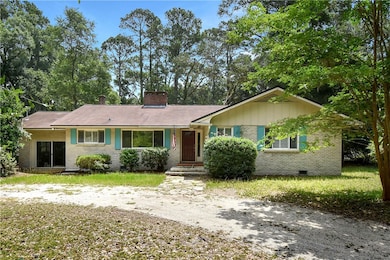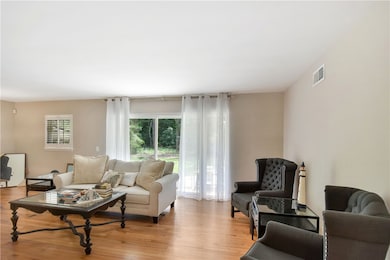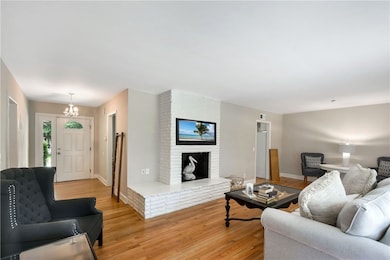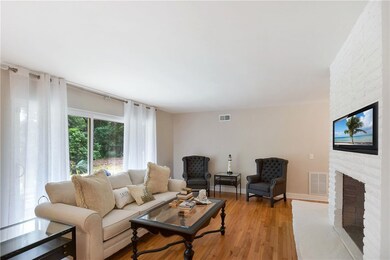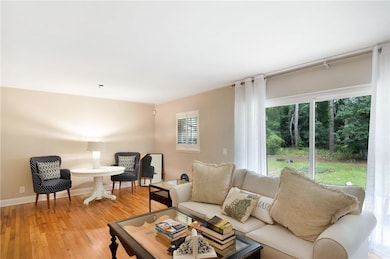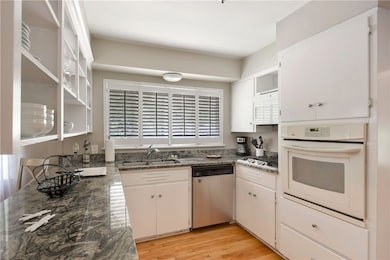106 Dodge Rd Saint Simons Island, GA 31522
Highlights
- 0.75 Acre Lot
- Ranch Style House
- Cooling Available
- Oglethorpe Point Elementary School Rated A
- Wood Flooring
- Open Patio
About This Home
This recently remodeled residence, nestled in close proximity to the Sea Palms golf course, presents a rare opportunity and sits on three-quarters of an acre. Located in Sea Palms West, it stands apart from the homeowners association. If you desire an expansive private yard and a home with character, this is the ideal choice. The fully furnished solid brick ranch home offers numerous possibilities. Inside, you'll find two striking large brick fireplaces—one in the living room and the other in the dining room/kitchen area. The house boasts solid wood floors throughout and ceramic tiles in the bathrooms. With 3 bedrooms and 2 baths, it also features new paint and upgraded electrical elements. Revel in the best that St. Simons Island has to offer, soaking in the charm of residing in an older yet renovated home strategically positioned near all the island's attractions and restaurants. Don't miss out on this opportunity; act now before it slips away.
Home Details
Home Type
- Single Family
Year Built
- Built in 1959
Lot Details
- 0.75 Acre Lot
- No Unit Above or Below
- Landscaped
- Level Lot
- Zoning described as City
Home Design
- Ranch Style House
- Brick Exterior Construction
- Asphalt Roof
Interior Spaces
- 1,984 Sq Ft Home
- Ceiling Fan
- Family Room with Fireplace
- Wood Flooring
- Crawl Space
- Dryer
Bedrooms and Bathrooms
- 3 Bedrooms
- 2 Full Bathrooms
Parking
- 2 Parking Spaces
- Driveway
Outdoor Features
- Open Patio
Schools
- Oglethorpe Elementary School
- Glynn Middle School
- Glynn Academy High School
Utilities
- Cooling Available
- Heat Pump System
- 220 Volts
- 110 Volts
- Cable TV Available
Listing and Financial Details
- Property Available on 7/1/24
- Tenant pays for all utilities, cable TV, electricity, grounds care, internet, telephone, water
- Assessor Parcel Number 04-05353
Community Details
Pet Policy
- No Pets Allowed
Additional Features
- Dunbar Acres Subdivision
- Shops
Map
Source: Golden Isles Association of REALTORS®
MLS Number: 1654427
APN: 04-05353
- 756 Deer Run Villas
- 195 Fifty Oaks Ln
- 193 Fifty Oaks Ln
- 15 Bay Tree Ct W
- 19 Wimbledon Ct
- 1093 Captains Cove Way
- 109 Fifty Oaks Ln
- 1194 Sea Palms Dr W
- 4 Bay Tree Ct W
- 3 Bay Tree Ct W
- 147 Fifty Oaks Ln
- 106 Draughons Dr
- 874 Wimbledon Dr
- 103 Turtle Point Ct
- 1025 Sea Palms Dr W
- 19 Sinclair Way
- 893 Wimbledon Dr
- 896 Wimbledon Dr
- 257 Villager Dr
- 111 N Harrington Rd
- 300 N Windward Dr Unit 218
- 108 Clapper Rail Ln
- 409 Fairway Villas
- 64 Admirals Retreat Dr
- 6201 Frederica Rd
- 404 Fairway Villas
- 372 Moss Oak Cir
- 515 N Windward Dr Unit Great Blue Heron
- 267 Moss Oak Ln
- 204 Maple St
- 312 Maple St
- 162 Palm St
- 12 Plantation Way
- 112 Rosemont St
- 112 Newfield St
- 500 Rivera Dr
- 504 504 Island Dr Unit 504
- 301 Rivera Dr
- 50 Frederica Oaks Ln
- 110 Bracewell Ct
