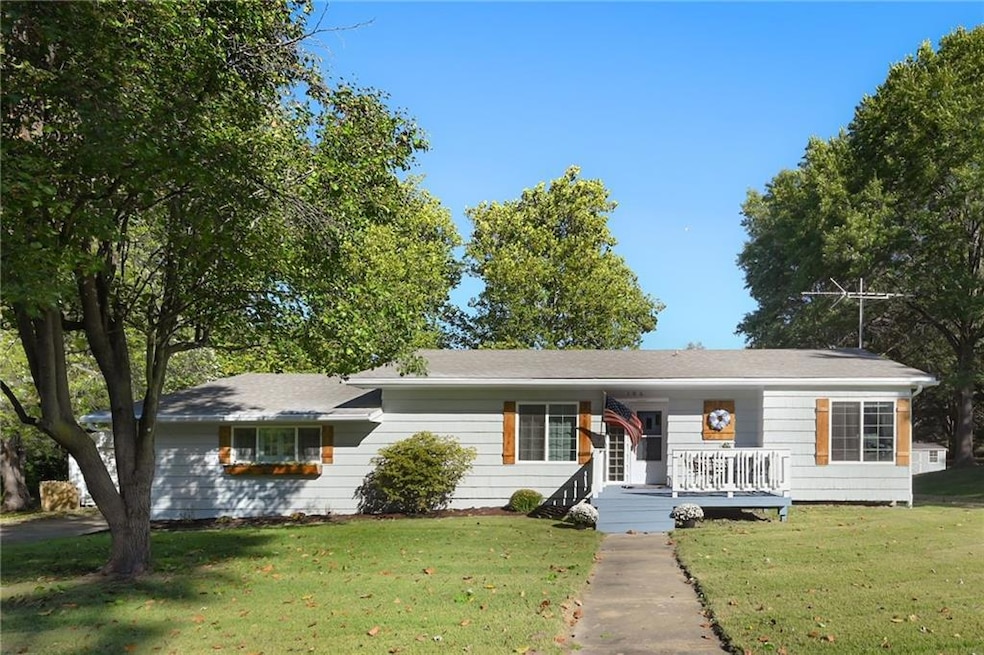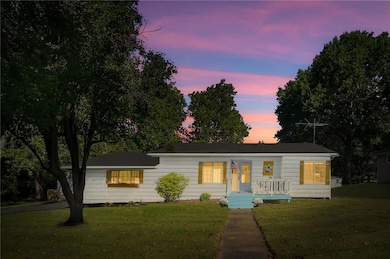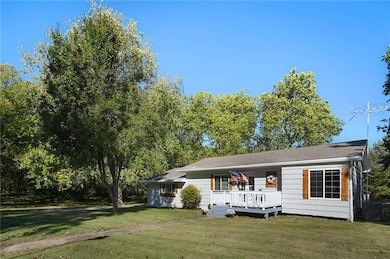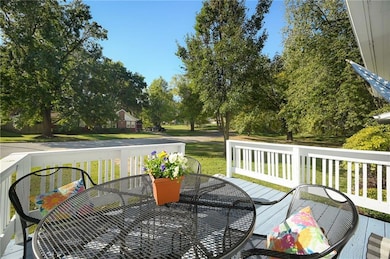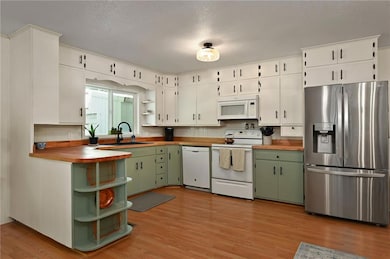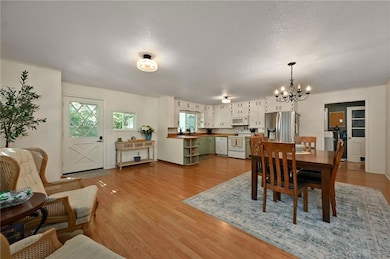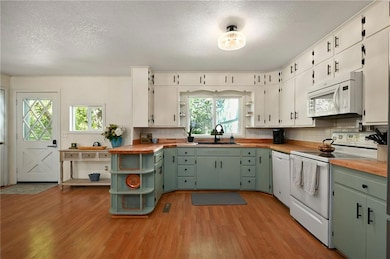106 E 12th St Higginsville, MO 64037
Estimated payment $1,175/month
Highlights
- 26,136 Sq Ft lot
- Ranch Style House
- No HOA
- Deck
- Wood Flooring
- Stainless Steel Appliances
About This Home
*OPEN HOUSE CANCELLED! $15k PRICE IMPROVEMENT on this darling house! Seller is ready to make a move! * Discover your dream home: classic charm with a modern twist in Higginsville! Step into a beautifully reimagined 1960s ranch that perfectly blends classic character with contemporary comfort. The inviting curb appeal hints at the thoughtful updates within. This charming home features 3 spacious bedrooms and 2 bathrooms, providing ample space for relaxation and entertaining. The exceptionally large kitchen and dining room combination is a true rarity for a home of this era! Imagine hosting lively dinner parties or enjoying casual daily meals in this bright, open space featuring new butcher block counters that shine under the abundant natural light. This is a room where memories are made! The spacious bedrooms offer ample closets, including a large walk-in closet in the primary. Original hardwood floors bring timeless elegance to compliment the modern updates. Finished flex space in the basement could be an office, workout room, or whatever you decide This home has undergone an extensive transformation and is ready for you to move in. Enjoy the peace of mind that comes with new windows, a fresh palette of paint inside and out, and stylish lighting illuminating every corner. All appliances will stay! Enjoy coffee or a chat with the neighbors on the cozy front deck. Out back, an expansive, fenced backyard is the perfect spot for pets, play, and gardening–all set on over half an acre with mature landscaping that provides beauty and privacy. The detached 2-car garage and unfinished portion of the basement offer plenty of storage for tools and projects. This home is within walking distance to the adorable downtown Higginsville area, where you’ll find charming shops, local eateries, Moose’s Market, and community events. Schedule your private showing today!
Listing Agent
EXP Realty LLC Brokerage Phone: 903-257-8060 License #2021020029 Listed on: 10/15/2025

Home Details
Home Type
- Single Family
Est. Annual Taxes
- $1,232
Year Built
- Built in 1960
Lot Details
- 0.6 Acre Lot
- South Facing Home
- Aluminum or Metal Fence
- Level Lot
- Many Trees
Parking
- 2 Car Detached Garage
Home Design
- Ranch Style House
- Slab Foundation
- Composition Roof
Interior Spaces
- Ceiling Fan
- Family Room Downstairs
- Combination Kitchen and Dining Room
- Basement
- Crawl Space
- Attic Fan
- Fire and Smoke Detector
Kitchen
- Open to Family Room
- Electric Range
- Microwave
- Freezer
- Dishwasher
- Stainless Steel Appliances
Flooring
- Wood
- Laminate
- Concrete
- Tile
- Vinyl
Bedrooms and Bathrooms
- 3 Bedrooms
- Walk-In Closet
- 2 Full Bathrooms
Laundry
- Laundry Room
- Dryer
- Washer
Outdoor Features
- Deck
Utilities
- Central Air
- Heating System Uses Natural Gas
Community Details
- No Home Owners Association
Listing and Financial Details
- Assessor Parcel Number 08-9.0-31-3-001-014.000
- $0 special tax assessment
Map
Home Values in the Area
Average Home Value in this Area
Tax History
| Year | Tax Paid | Tax Assessment Tax Assessment Total Assessment is a certain percentage of the fair market value that is determined by local assessors to be the total taxable value of land and additions on the property. | Land | Improvement |
|---|---|---|---|---|
| 2025 | $1,232 | $19,517 | $0 | $0 |
| 2024 | $12 | $17,120 | $0 | $0 |
| 2023 | $1,215 | $17,120 | $0 | $0 |
| 2022 | $1,083 | $15,383 | $0 | $0 |
| 2021 | $1,122 | $15,383 | $0 | $0 |
| 2020 | $1,122 | $15,202 | $0 | $0 |
| 2019 | $1,065 | $15,202 | $0 | $0 |
| 2018 | $1,039 | $15,202 | $0 | $0 |
| 2017 | $1,039 | $15,202 | $0 | $0 |
| 2016 | $963 | $70,780 | $19,050 | $51,730 |
| 2012 | -- | $70,460 | $19,050 | $51,410 |
Property History
| Date | Event | Price | List to Sale | Price per Sq Ft |
|---|---|---|---|---|
| 11/21/2025 11/21/25 | Pending | -- | -- | -- |
| 11/19/2025 11/19/25 | Price Changed | $205,000 | -6.8% | $151 / Sq Ft |
| 10/23/2025 10/23/25 | For Sale | $220,000 | -- | $162 / Sq Ft |
Purchase History
| Date | Type | Sale Price | Title Company |
|---|---|---|---|
| Quit Claim Deed | -- | None Listed On Document |
Source: Heartland MLS
MLS Number: 2582873
APN: 08-9.0-31-3-001-014.000
- 1000 Main St
- 214 E 13th St
- 106 E 14th St
- 100 W 12th St
- 12470 Lipper Ave
- 1110 Elm St
- 905 Elm St
- 217 W 17th St
- 2203 Walnut St
- 875 Willow Tree Ct
- 409 W 26th St
- 303 W Broadway St
- 407 W 29th St
- 809 W 25th Terrace
- 625 W Broadway St
- 510 W 30th St
- 3601 Highway 13 Blvd
- 10451 Miners Trail Rd
- Lot # 30A Lake Mizzou Rd
- 21232 Mount Moriah Rd
