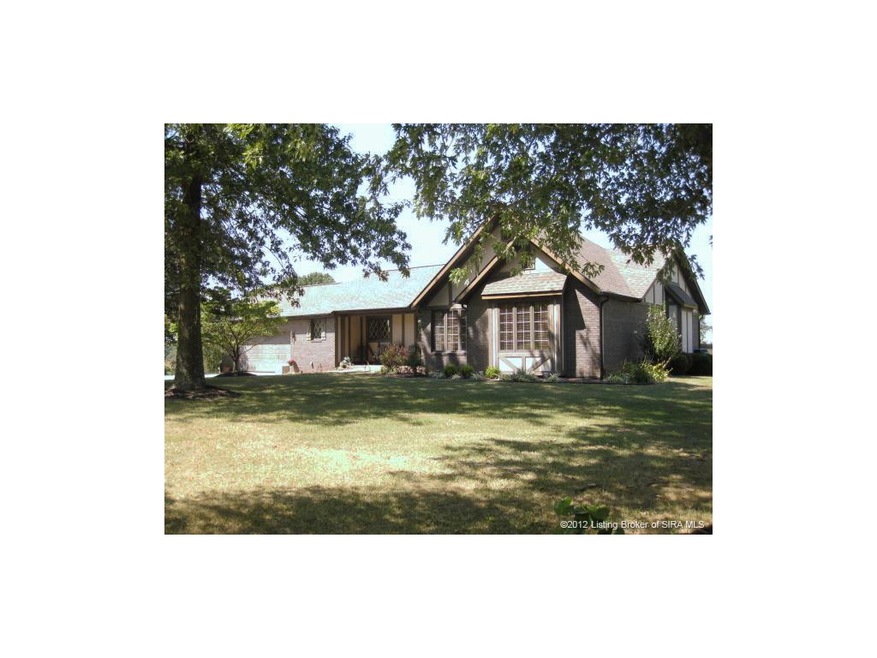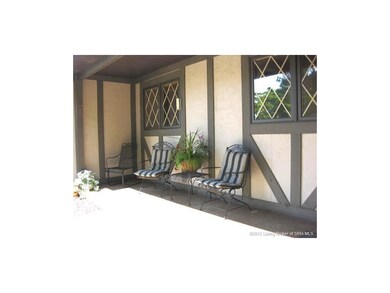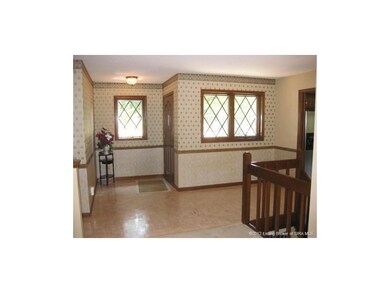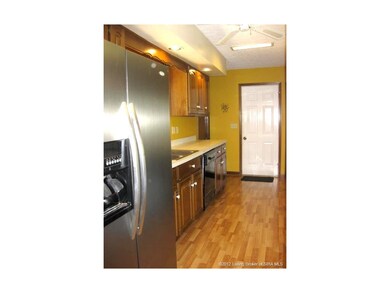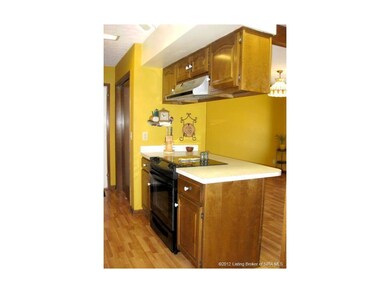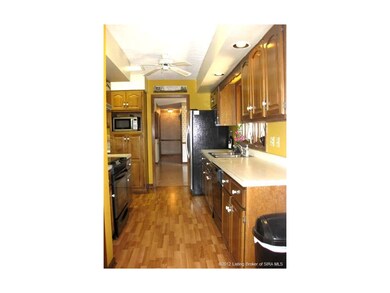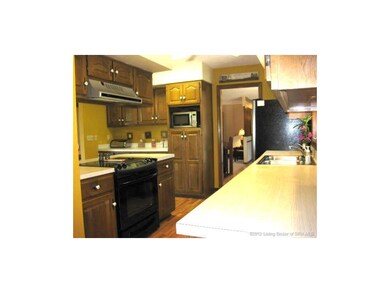
Highlights
- Above Ground Pool
- 0.96 Acre Lot
- Recreation Room
- Panoramic View
- Deck
- Hydromassage or Jetted Bathtub
About This Home
As of April 2022This is an outstanding quality built home that awaits some lucky buyer! The outer walls are a 6 inch thickness with extra insulation. The roof is only 8 years old and was installed by Dura-Roofs. Every detail is immaculate and from the back covered porch you look down to a beautiful 33' above ground pool with extensive decking. The home has 3 full baths including one in the lower level that was new in 2005. There is a fantastic billiard room and new Steepleton table remains. The windows and doors are Pella for a lifelong product that you will never have to worry about. In the past 5 years the home has had sidewalks, extensive yard drainage work, a new Trane heating/cooling system, new ceramic tile in the bathrooms, new Mohawk carpet and laminate flooring throughout the home, a new hydro jet water heater and many other features that make this a move in ready home with much more style and class than some of the newer homes on this market. Over 3400 sq ft living space.
Last Agent to Sell the Property
Ward Realty Services License #RB14035695 Listed on: 08/29/2011
Home Details
Home Type
- Single Family
Est. Annual Taxes
- $1,271
Year Built
- Built in 1988
Lot Details
- 0.96 Acre Lot
- Lot Dimensions are 151 x 250
- Landscaped
- Garden
- Property is zoned Agri/ Residential
Parking
- 2 Car Attached Garage
- Front Facing Garage
- Garage Door Opener
- Driveway
- Off-Street Parking
Property Views
- Panoramic
- Scenic Vista
- Hills
- Park or Greenbelt
- Pool
Home Design
- Poured Concrete
- Frame Construction
- Wood Trim
Interior Spaces
- 3,472 Sq Ft Home
- 1-Story Property
- Wet Bar
- Living Quarters
- Sound System
- Ceiling Fan
- 2 Fireplaces
- Wood Burning Fireplace
- Self Contained Fireplace Unit Or Insert
- Gas Fireplace
- Thermal Windows
- Blinds
- Window Screens
- Family Room
- Recreation Room
- Bonus Room
- Partially Finished Basement
- Walk-Out Basement
Kitchen
- Eat-In Kitchen
- Breakfast Bar
- Oven or Range
- Dishwasher
- Disposal
Bedrooms and Bathrooms
- 4 Bedrooms
- 3 Full Bathrooms
- Hydromassage or Jetted Bathtub
- Ceramic Tile in Bathrooms
Outdoor Features
- Above Ground Pool
- Deck
- Covered patio or porch
- Exterior Lighting
Utilities
- Forced Air Heating and Cooling System
- Natural Gas Water Heater
- On Site Septic
- Cable TV Available
Listing and Financial Details
- Assessor Parcel Number 882422441010000021
Ownership History
Purchase Details
Home Financials for this Owner
Home Financials are based on the most recent Mortgage that was taken out on this home.Purchase Details
Home Financials for this Owner
Home Financials are based on the most recent Mortgage that was taken out on this home.Purchase Details
Home Financials for this Owner
Home Financials are based on the most recent Mortgage that was taken out on this home.Similar Homes in Salem, IN
Home Values in the Area
Average Home Value in this Area
Purchase History
| Date | Type | Sale Price | Title Company |
|---|---|---|---|
| Warranty Deed | $322,000 | None Listed On Document | |
| Warranty Deed | -- | None Available | |
| Warranty Deed | -- | None Available |
Mortgage History
| Date | Status | Loan Amount | Loan Type |
|---|---|---|---|
| Open | $322,000 | New Conventional | |
| Previous Owner | $224,852 | FHA | |
| Previous Owner | $184,208 | FHA | |
| Previous Owner | $56,000 | New Conventional |
Property History
| Date | Event | Price | Change | Sq Ft Price |
|---|---|---|---|---|
| 04/22/2022 04/22/22 | Sold | $322,000 | +0.7% | $86 / Sq Ft |
| 03/26/2022 03/26/22 | Pending | -- | -- | -- |
| 03/24/2022 03/24/22 | For Sale | $319,900 | +39.7% | $85 / Sq Ft |
| 05/15/2015 05/15/15 | Sold | $229,000 | 0.0% | $68 / Sq Ft |
| 04/03/2015 04/03/15 | Pending | -- | -- | -- |
| 04/02/2015 04/02/15 | For Sale | $229,000 | +21.2% | $68 / Sq Ft |
| 03/28/2012 03/28/12 | Sold | $189,000 | -5.5% | $54 / Sq Ft |
| 02/23/2012 02/23/12 | Pending | -- | -- | -- |
| 08/29/2011 08/29/11 | For Sale | $199,900 | -- | $58 / Sq Ft |
Tax History Compared to Growth
Tax History
| Year | Tax Paid | Tax Assessment Tax Assessment Total Assessment is a certain percentage of the fair market value that is determined by local assessors to be the total taxable value of land and additions on the property. | Land | Improvement |
|---|---|---|---|---|
| 2024 | $2,943 | $294,300 | $24,700 | $269,600 |
| 2023 | $2,829 | $278,900 | $24,700 | $254,200 |
| 2022 | $2,502 | $252,300 | $24,700 | $227,600 |
| 2021 | $2,310 | $233,100 | $24,700 | $208,400 |
| 2020 | $2,275 | $229,600 | $24,700 | $204,900 |
| 2019 | $1,989 | $200,500 | $24,700 | $175,800 |
| 2018 | $2,080 | $203,200 | $24,700 | $178,500 |
| 2017 | $1,748 | $202,900 | $24,700 | $178,200 |
| 2016 | $1,466 | $201,000 | $24,700 | $176,300 |
| 2014 | $1,382 | $202,900 | $24,700 | $178,200 |
| 2013 | -- | $201,800 | $24,700 | $177,100 |
Agents Affiliated with this Home
-

Seller's Agent in 2022
Casey Kovener-Elkins
Kovener & Associates Real Esta
(812) 820-1526
3 in this area
546 Total Sales
-

Buyer's Agent in 2022
Scotty Paden
Epique Realty
(812) 736-1870
2 in this area
55 Total Sales
-

Seller's Agent in 2015
John Finnegan
Weichert Realtors-ABG Properties
(502) 442-1995
73 Total Sales
-

Seller Co-Listing Agent in 2015
Jill Finnegan
Weichert Realtors-ABG Properties
(812) 987-8848
98 Total Sales
-

Buyer's Agent in 2015
Sherri Purkhiser
The Day Company REALTORS
(812) 883-5112
92 in this area
200 Total Sales
-

Seller's Agent in 2012
Jeremy Ward
Ward Realty Services
(812) 987-4048
12 in this area
1,255 Total Sales
Map
Source: Southern Indiana REALTORS® Association
MLS Number: 201106064
APN: 88-24-22-441-010.000-021
- 3370 E State Road 160
- 3305 E Randy Ln
- 1533 S State Road 60
- 0 (Lot #8) Co Rd 1025 S Unit 202507644
- 310 S Canton South Boston Rd
- 0 E Allen Ct Unit 202129205
- 107 S Mcclellan Way
- 0 Hunter Trace
- 1562 Martinsburg Rd
- 1209 S Jackson St
- 709 Elm St
- 505 Riverview Dr
- 119 Mahuron Dr
- 802 S Old 60
- 800 Old State Road 60 E
- 802 Old State 60 Rd
- 4313 E Canton Rd
- 1101 S Main St
- 404 E Mulberry St
- 115 Nichols Ave
