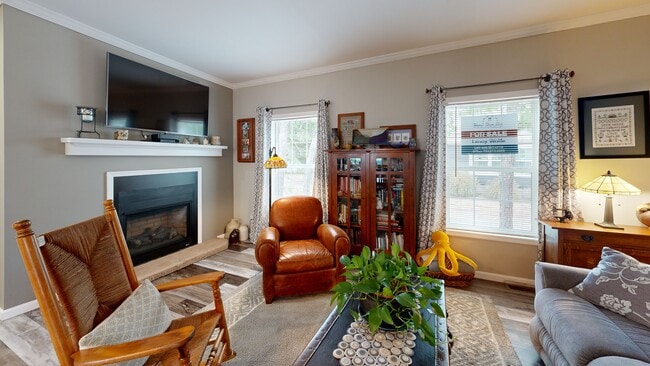
106 E Moss Mill Rd Unit T-34 Galloway, NJ 08205
Estimated payment $1,286/month
Highlights
- Fishing Allowed
- Open Floorplan
- Rambler Architecture
- Absegami High School Rated A-
- Wooded Lot
- 1 Fireplace
About This Home
A lovely cottage home, nestled in the forested community of Swan Lake. Take advantage of the hiking paths to the serene lake complete with community
center and gym. This 1000 square foot, one bedroom cottage has every comfort one would desire. A large front porch, outdoor patio with gardens and a
shed, a full chef's kitchen and cozy gas fireplace for chilly winter evenings. A powder room located in the main light-filled living space and an expansive
en-suite bedroom/bathroom complete with full sized washer dryer and deep soaking tub for full relaxation. This charming home with its beautiful fixtures
is in excellent condition and is the perfect spot for indoor and outdoor living at its best. Buyers must complete application with Swan Lake Resorts. Land lease is $4,233 per year. Includes water, sewer, snow removal, common area maintenance, property taxes
Listing Agent
(908) 507-4715 lannywolfe@outlook.com Best Realty License #999445 Listed on: 03/11/2025
Property Details
Home Type
- Manufactured Home
Est. Annual Taxes
- $484
Year Built
- Built in 2019
Lot Details
- Wooded Lot
- Property is in excellent condition
Parking
- Driveway
Home Design
- Rambler Architecture
- Patio Home
- Slab Foundation
- Metal Roof
- Vinyl Siding
Interior Spaces
- 1,000 Sq Ft Home
- Property has 1 Level
- Open Floorplan
- Ceiling height of 9 feet or more
- Ceiling Fan
- Recessed Lighting
- 1 Fireplace
- Living Room
- Dining Room
- Vinyl Flooring
- Crawl Space
Kitchen
- Gas Oven or Range
- Range Hood
- Microwave
- Dishwasher
Bedrooms and Bathrooms
- 1 Main Level Bedroom
- Soaking Tub
- Walk-in Shower
Laundry
- Laundry in unit
- Electric Dryer
- Washer
Outdoor Features
- Patio
- Shed
- Rain Gutters
- Porch
Utilities
- Forced Air Heating and Cooling System
- Vented Exhaust Fan
- 120/240V
- Shared Well
- Natural Gas Water Heater
- Shared Septic
Additional Features
- More Than Two Accessible Exits
- Mobile Home Make is Eagle River
Listing and Financial Details
- Assessor Parcel Number 11-00953 06-00007 01
Community Details
Overview
- No Home Owners Association
Recreation
- Fishing Allowed
Pet Policy
- Pets Allowed
- Pet Size Limit
Map
Home Values in the Area
Average Home Value in this Area
Property History
| Date | Event | Price | Change | Sq Ft Price |
|---|---|---|---|---|
| 07/27/2025 07/27/25 | Price Changed | $235,000 | -2.0% | $235 / Sq Ft |
| 06/03/2025 06/03/25 | Price Changed | $239,900 | -4.0% | $240 / Sq Ft |
| 03/11/2025 03/11/25 | For Sale | $249,900 | -- | $250 / Sq Ft |
About the Listing Agent

I've been selling real estate for 16 years helping sellers and buyers, first time home buyers, upgrading to a larger home, investors and flippers. Also experienced with REOs and short sales. Click on the following link to see some of my other reviews: zillow.com/profile/lannywolfe
Lanny's Other Listings
Source: Bright MLS
MLS Number: NJAC2017564
- 106 E Moss Mill Rd Unit 38
- 0 Pomona Rd
- 166 Blackburn St
- 5 Fulham St
- 52 E Mockingbird Way
- 181 Rumson Dr Unit 1084
- 24 Iroquois Dr Unit 24
- 12 Iroquois Dr
- 122 E Mourning Dove Way
- 16 Holly Creek Rd
- 19 Mohave Dr Unit 19
- 140 Rumson Dr Unit 140
- 11 Mohave Dr Unit 11 - 1174
- 127 Iroquois Dr Unit F1
- 58 Iroquois Dr Unit B1
- 58 Iroquois Dr Unit 4
- 6 S Harvard Terrace
- 69 Iroquois Dr
- 69 Iroquois Dr Unit 15
- 33 Apache Ct Unit 1903
- 42 Iroquois Dr Unit C3
- 24 Navajo Ct Unit D3
- 134 Club Place Unit 23
- 66 Shawnee Place Unit 10F
- 391 E Cos Cob Dr
- 25 Liberty Ct
- 183 Patriots Ct
- 128 Liberty Ct Unit C2
- 11 Northampton Rd
- 183 Chestnut Neck Rd
- 3 White Pond Ct
- 60 White Pond Ct
- 72 White Pond Ct
- 132 Fair Haven Hill Ct
- 29 White Pond Ct
- 148 Fair Haven Hill Ct
- 210 E Beanfield Place
- 211 Flint Pond Place
- 58 Meadow Ridge Rd Unit 4
- 58 Meadow Ridge Rd Unit 41





