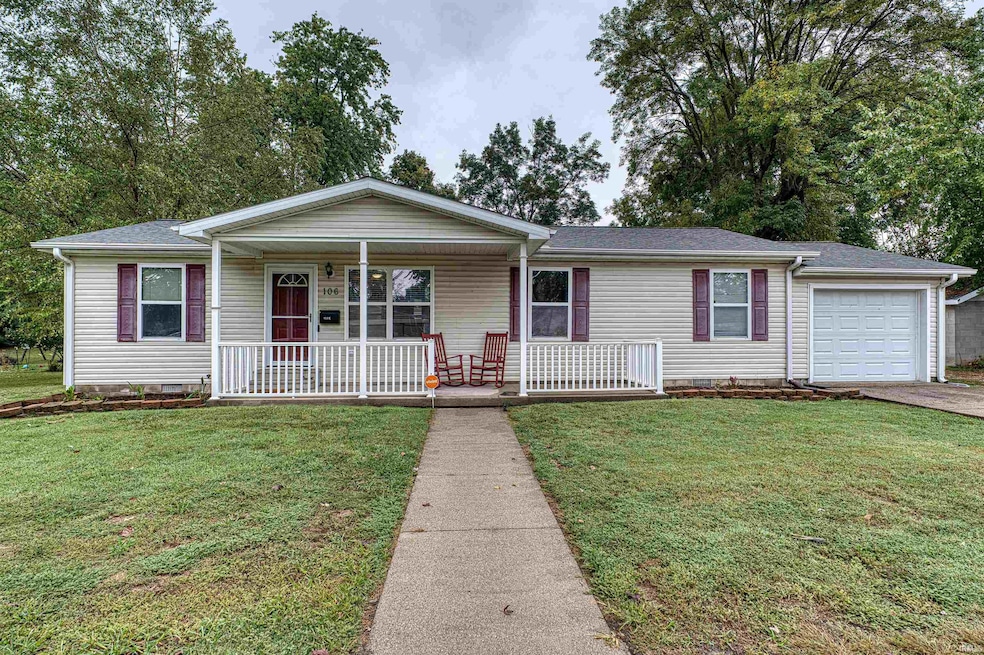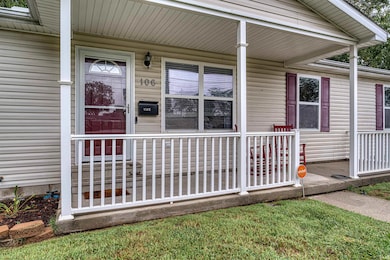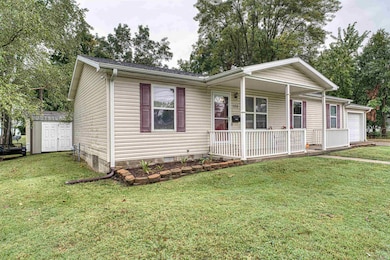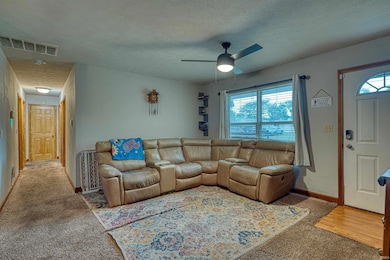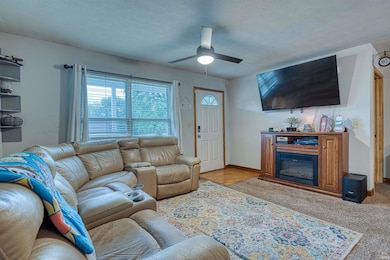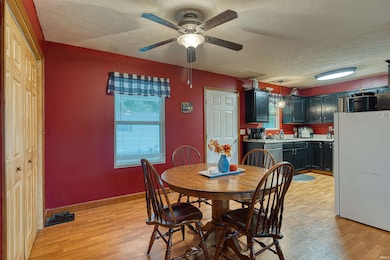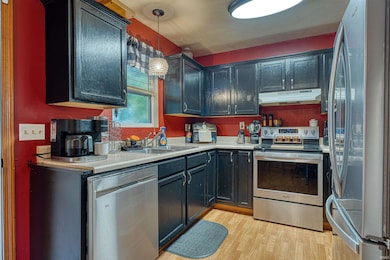106 E Oak St Fort Branch, IN 47648
Estimated payment $993/month
Highlights
- Corner Lot
- 1 Car Attached Garage
- Forced Air Heating and Cooling System
- Gibson Southern High School Rated 9+
About This Home
Welcome to this well-maintained 4-bedroom, 2-bath ranch home, thoughtfully designed for comfortable living. The split-bedroom floor plan provides privacy for the spacious primary suite, complete with its own full bath. Enjoy peaceful mornings and relaxing evenings on your private back porch overlooking the yard, which also features a handy garden shed for storage. Additional tandem parking for two vehicles is available on the concrete drive behind the home.
Listing Agent
ERA FIRST ADVANTAGE REALTY, INC Brokerage Phone: 812-473-4663 Listed on: 09/24/2025

Home Details
Home Type
- Single Family
Est. Annual Taxes
- $1,162
Year Built
- Built in 2004
Lot Details
- 5,663 Sq Ft Lot
- Lot Dimensions are 66x83
- Corner Lot
- Level Lot
Parking
- 1 Car Attached Garage
Home Design
- Vinyl Construction Material
Interior Spaces
- 1,200 Sq Ft Home
- 1.5-Story Property
- Crawl Space
Bedrooms and Bathrooms
- 4 Bedrooms
- 2 Full Bathrooms
Schools
- Ft. Branch Elementary And Middle School
- Gibson Southern High School
Utilities
- Forced Air Heating and Cooling System
- Heating System Uses Gas
Listing and Financial Details
- Assessor Parcel Number 26-18-24-202-000.219-026
Map
Home Values in the Area
Average Home Value in this Area
Tax History
| Year | Tax Paid | Tax Assessment Tax Assessment Total Assessment is a certain percentage of the fair market value that is determined by local assessors to be the total taxable value of land and additions on the property. | Land | Improvement |
|---|---|---|---|---|
| 2024 | $1,162 | $142,500 | $8,800 | $133,700 |
| 2023 | $1,188 | $140,100 | $8,800 | $131,300 |
| 2022 | $1,095 | $124,100 | $8,800 | $115,300 |
| 2021 | $936 | $108,400 | $8,800 | $99,600 |
| 2020 | $851 | $103,300 | $8,800 | $94,500 |
| 2019 | $852 | $104,400 | $8,800 | $95,600 |
| 2018 | $785 | $99,100 | $8,800 | $90,300 |
| 2017 | $717 | $97,700 | $8,800 | $88,900 |
| 2016 | $659 | $94,600 | $8,800 | $85,800 |
| 2014 | $588 | $91,600 | $8,800 | $82,800 |
| 2013 | -- | $93,400 | $8,800 | $84,600 |
Property History
| Date | Event | Price | List to Sale | Price per Sq Ft | Prior Sale |
|---|---|---|---|---|---|
| 11/10/2025 11/10/25 | Pending | -- | -- | -- | |
| 10/21/2025 10/21/25 | Price Changed | $170,000 | -3.4% | $142 / Sq Ft | |
| 10/01/2025 10/01/25 | Price Changed | $175,900 | -2.2% | $147 / Sq Ft | |
| 09/24/2025 09/24/25 | For Sale | $179,900 | +16.1% | $150 / Sq Ft | |
| 06/12/2023 06/12/23 | Sold | $155,000 | +3.4% | $129 / Sq Ft | View Prior Sale |
| 05/15/2023 05/15/23 | Pending | -- | -- | -- | |
| 05/13/2023 05/13/23 | For Sale | $149,900 | 0.0% | $125 / Sq Ft | |
| 04/17/2023 04/17/23 | Pending | -- | -- | -- | |
| 04/13/2023 04/13/23 | For Sale | $149,900 | -- | $125 / Sq Ft |
Purchase History
| Date | Type | Sale Price | Title Company |
|---|---|---|---|
| Personal Reps Deed | $155,000 | None Listed On Document | |
| Deed | $90,000 | Law Office Of Ray Druley |
Mortgage History
| Date | Status | Loan Amount | Loan Type |
|---|---|---|---|
| Open | $152,192 | FHA |
Source: Indiana Regional MLS
MLS Number: 202538848
APN: 26-18-24-202-000.219-026
- 504 S Center St
- 703 S Center St
- 209 S Main St
- 203 S Willard St
- 203 W Locust St
- 1012 S Center St
- 211 W Locust St Unit 2
- 104 E Vine St
- 302 E John St
- 404 N Church St
- 403 N West St
- 603 E Park St
- 806 E Park St
- 512 N Polk St
- 708 E Park St
- 6000 S Us Hwy 41 N
- 102 S West St
- 10160 S Quail Crossing
- 115 S Weber Dr
- 301 S 4th Ave
