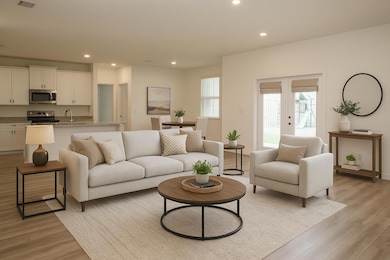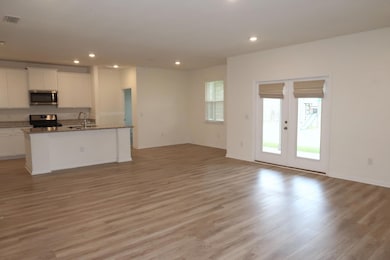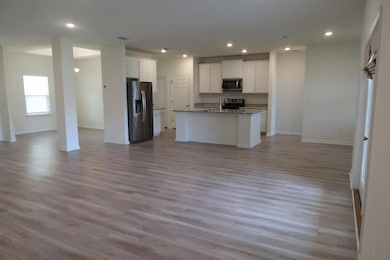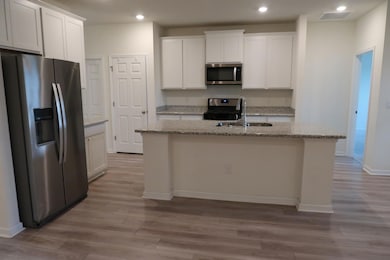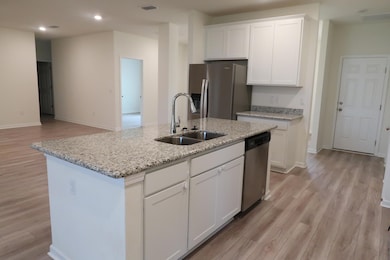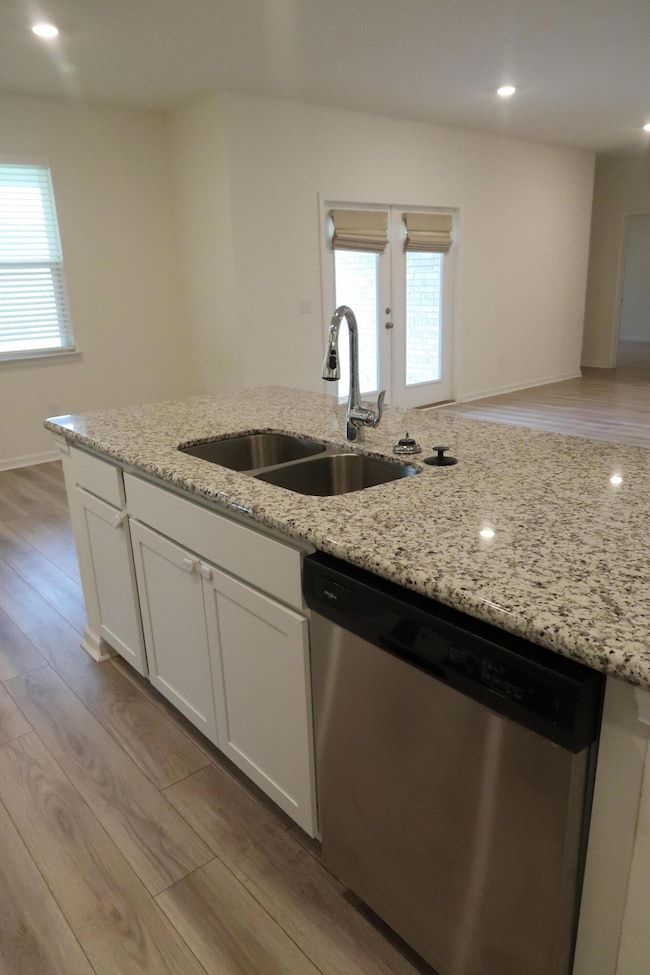106 E Sky Way Freeport, FL 32439
Estimated payment $3,308/month
Highlights
- Boat Dock
- Craftsman Architecture
- Community Pool
- Freeport Middle School Rated A-
- Great Room
- Tennis Courts
About This Home
Just Reduced! Enjoy the best of Hammack Bay neighborhood and amenities. Hammock Bay has 3 community pools, large clubhouse, state-of-the art gym, tennis and pickle ball courts, and miles of walking and bike trails. The Caliza floor plan offers 4 bedrooms 3 Baths and a flex room. The Caliza Floorplan includes a Master suite with a walk in tile shower and large walk in Closet. Enjoy tall 42' White cabinets, Granite Counters, EVP Flooring, Crown Molded Ceilings. LED lighting package has been added to the great room. Fenced backyard, refrigerator, and custom window blinds. Brand new irrigation pump, installed May 2025.
Listing Agent
Gulf Coast Realty Of Niceville License #3103721 Listed on: 05/28/2025
Home Details
Home Type
- Single Family
Est. Annual Taxes
- $4,797
Year Built
- Built in 2022
Lot Details
- 10,454 Sq Ft Lot
- Property fronts a private road
- Property fronts a county road
- Back Yard Fenced
- Level Lot
- Sprinkler System
- Lawn Pump
HOA Fees
- $186 Monthly HOA Fees
Parking
- 2 Car Attached Garage
- Automatic Garage Door Opener
Home Design
- Craftsman Architecture
- Brick Exterior Construction
- Shingle Roof
Interior Spaces
- 2,319 Sq Ft Home
- 1-Story Property
- Woodwork
- Crown Molding
- Coffered Ceiling
- Tray Ceiling
- Recessed Lighting
- Window Treatments
- Insulated Doors
- Great Room
- Dining Room
- Attic Fan
- Fire and Smoke Detector
- Exterior Washer Dryer Hookup
Kitchen
- Walk-In Pantry
- Self-Cleaning Oven
- Microwave
- Ice Maker
- Dishwasher
- Kitchen Island
- Disposal
Flooring
- Painted or Stained Flooring
- Wall to Wall Carpet
- Laminate
Bedrooms and Bathrooms
- 4 Bedrooms
- 3 Full Bathrooms
Schools
- Freeport Elementary And Middle School
- Freeport High School
Utilities
- Central Heating and Cooling System
- Air Source Heat Pump
- Gas Water Heater
- Cable TV Available
Additional Features
- Energy-Efficient Doors
- Covered Patio or Porch
Listing and Financial Details
- Assessor Parcel Number 21-1S-19-23012-000-0560
Community Details
Overview
- Association fees include management, master, cable TV
- Hammock Bay Subdivision
Amenities
- Community Barbecue Grill
- Picnic Area
- Recreation Room
Recreation
- Boat Dock
- Tennis Courts
- Community Playground
- Community Pool
Map
Home Values in the Area
Average Home Value in this Area
Tax History
| Year | Tax Paid | Tax Assessment Tax Assessment Total Assessment is a certain percentage of the fair market value that is determined by local assessors to be the total taxable value of land and additions on the property. | Land | Improvement |
|---|---|---|---|---|
| 2024 | $4,785 | $360,961 | $49,485 | $311,476 |
| 2023 | $4,785 | $360,961 | $49,485 | $311,476 |
| 2022 | $663 | $54,928 | $54,928 | $0 |
| 2021 | $603 | $45,755 | $45,755 | $0 |
Property History
| Date | Event | Price | List to Sale | Price per Sq Ft |
|---|---|---|---|---|
| 09/03/2025 09/03/25 | Price Changed | $515,547 | -3.7% | $222 / Sq Ft |
| 05/28/2025 05/28/25 | For Sale | $535,547 | -- | $231 / Sq Ft |
Purchase History
| Date | Type | Sale Price | Title Company |
|---|---|---|---|
| Warranty Deed | $480,600 | Hb Title |
Source: Emerald Coast Association of REALTORS®
MLS Number: 977424
APN: 21-1S-19-23012-000-0560
- 78 April Ct
- 72 April Ct
- 38 Eckie Dr
- 42 Eckie Dr
- Lot 12 Reserve at Hammock Bay
- Lot 10 Reserve at Hammock Bay
- Lot 33 Reserve at Hammock Bay
- Lot 5 Hansen Rd
- 786 Symphony Way
- 15 Amadeus Ave
- 82 Amadeus Ave
- 524 Symphony Way
- 486 Symphony Way
- Lot 24 Reserve at Hammock Bay
- 497 Symphony Way
- 0 County Road 83a
- 254 Concert Ct
- 14 Rudder Ln
- 18 Rudder Ln
- 22 Rudder Ln
- 205 Hammock Trail E
- 170 Bradford Ct
- 25 Alexander Way
- 453 Riverwalk Cir
- 93 Eagles Nest Dr
- 103 Riverwalk Cir
- 211 Brandywine Rd
- 115 Speckled Trout Ln S
- 807 Riverwalk Cir
- 248 Four Mile Rd Unit F
- 65 Laurel Oaks Dr
- 120 Brandywine Rd
- 2069 County Highway 83a E
- 410 Sweet Blossom Bend
- 266 Emr Ave
- 554 Camellia Ct
- 190 Riverwalk Blvd
- 185 Marquis Way
- 12 Benton Blvd
- 435 Encore Way Unit 3311.1411796

