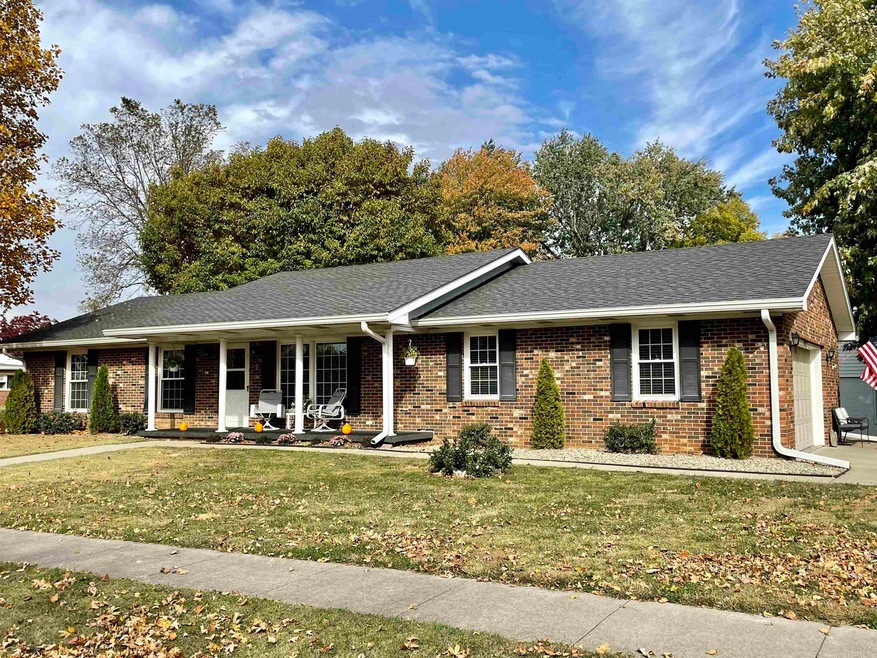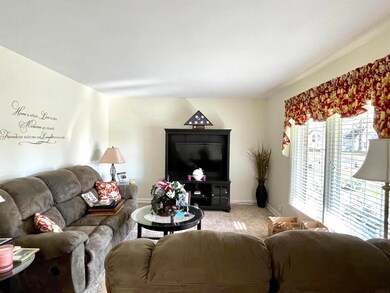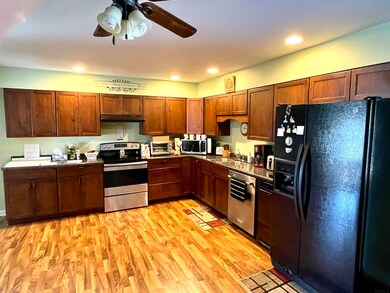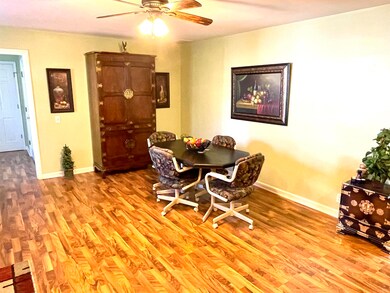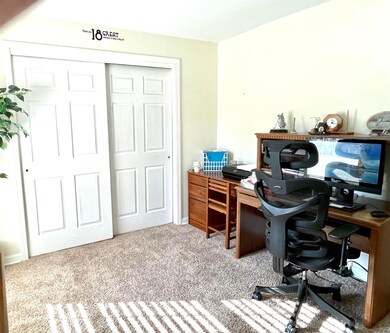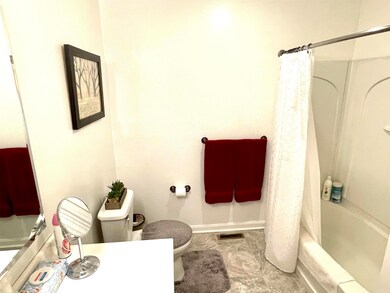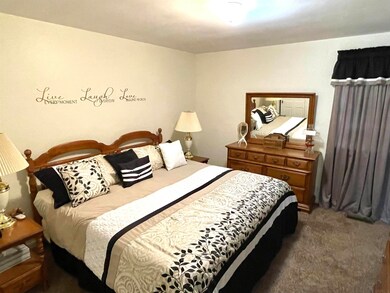
106 E Walnut St Owensville, IN 47665
Highlights
- Ranch Style House
- Walk-In Pantry
- 2 Car Attached Garage
- Corner Lot
- Porch
- Eat-In Kitchen
About This Home
As of December 2022Here it is, a nicely finished brick veneer home with oversized attached garage on a corner lot. This home offers a Living room, Large Kitchen, Den, 2 Bedrooms, 2 Baths. Laundry closet off garage. Ready to move in. Home is all electric. Monthly average electric $185 and water $58.09/mo. Appliances included are Refrigerator, Smooth top electric range, dishwasher, trash compactor, washer & dryer. Buyer can have inspections for their own interest, but property is selling as is.
Home Details
Home Type
- Single Family
Est. Annual Taxes
- $903
Year Built
- Built in 1975
Lot Details
- 7,841 Sq Ft Lot
- Lot Dimensions are 74x108
- Landscaped
- Corner Lot
Parking
- 2 Car Attached Garage
- Garage Door Opener
- Driveway
Home Design
- Ranch Style House
- Brick Exterior Construction
- Shingle Roof
Interior Spaces
- 1,276 Sq Ft Home
- Insulated Windows
- Crawl Space
- Walkup Attic
Kitchen
- Eat-In Kitchen
- Walk-In Pantry
- Laminate Countertops
Flooring
- Carpet
- Laminate
- Vinyl
Bedrooms and Bathrooms
- 2 Bedrooms
- 2 Full Bathrooms
Schools
- Owensville Elementary School
- Ft. Branch Community Middle School
- Gibson Southern High School
Additional Features
- Porch
- Suburban Location
- Forced Air Heating and Cooling System
Listing and Financial Details
- Assessor Parcel Number 26-17-12-204-000.436-022
Ownership History
Purchase Details
Home Financials for this Owner
Home Financials are based on the most recent Mortgage that was taken out on this home.Purchase Details
Home Financials for this Owner
Home Financials are based on the most recent Mortgage that was taken out on this home.Similar Homes in Owensville, IN
Home Values in the Area
Average Home Value in this Area
Purchase History
| Date | Type | Sale Price | Title Company |
|---|---|---|---|
| Warranty Deed | $221,112 | -- | |
| Deed | $85,000 | Broadway Title Inc | |
| Deed | $85,000 | Broadway Title Inc | |
| Trustee Deed | -- | -- |
Mortgage History
| Date | Status | Loan Amount | Loan Type |
|---|---|---|---|
| Open | $166,250 | New Conventional |
Property History
| Date | Event | Price | Change | Sq Ft Price |
|---|---|---|---|---|
| 12/19/2022 12/19/22 | Sold | $175,000 | +3.0% | $137 / Sq Ft |
| 11/17/2022 11/17/22 | Pending | -- | -- | -- |
| 11/11/2022 11/11/22 | For Sale | $169,900 | +99.9% | $133 / Sq Ft |
| 03/20/2012 03/20/12 | Sold | $85,000 | 0.0% | $67 / Sq Ft |
| 03/19/2012 03/19/12 | Pending | -- | -- | -- |
| 02/15/2012 02/15/12 | For Sale | $85,000 | -- | $67 / Sq Ft |
Tax History Compared to Growth
Tax History
| Year | Tax Paid | Tax Assessment Tax Assessment Total Assessment is a certain percentage of the fair market value that is determined by local assessors to be the total taxable value of land and additions on the property. | Land | Improvement |
|---|---|---|---|---|
| 2024 | $1,467 | $144,700 | $4,800 | $139,900 |
| 2023 | $1,412 | $141,200 | $4,800 | $136,400 |
| 2022 | $1,147 | $125,000 | $4,800 | $120,200 |
| 2021 | $903 | $110,000 | $4,800 | $105,200 |
| 2020 | $1,025 | $115,300 | $4,800 | $110,500 |
| 2019 | $926 | $109,800 | $4,800 | $105,000 |
| 2018 | $820 | $104,200 | $4,800 | $99,400 |
| 2017 | $1,031 | $103,100 | $4,800 | $98,300 |
| 2016 | $988 | $98,800 | $4,800 | $94,000 |
| 2014 | $955 | $96,000 | $4,800 | $91,200 |
| 2013 | -- | $96,900 | $4,800 | $92,100 |
Agents Affiliated with this Home
-
D
Seller's Agent in 2022
Donald Morrow
MORROW REAL ESTATE
(812) 677-0140
47 Total Sales
-

Buyer's Agent in 2022
Charlie Butler
KELLER WILLIAMS CAPITAL REALTY
(812) 430-1708
542 Total Sales
-
J
Seller's Agent in 2012
Jana Creek
RE/MAX
Map
Source: Indiana Regional MLS
MLS Number: 202246535
APN: 26-17-12-204-000.436-022
- 108 E Warrick St
- 415 S Mill St
- 108 N Church St
- 303 W Brummitt St
- 526 W Brummitt St
- 501 N 1st St
- 6300 W Stalheim Ave
- 10083 W 565 S
- 6796 S 1050 Rd W
- 0 Old State Road 65
- 8094 S Angelia Dr
- 511 N Polk St
- 1083 W 800 S
- 211 W Locust St Unit 2
- 205 W Locust St
- 405 S Cumberland St
- 301 S Mccreary St
- 402 E Vine St
- 806 E Park St
- 409 E Strain St
