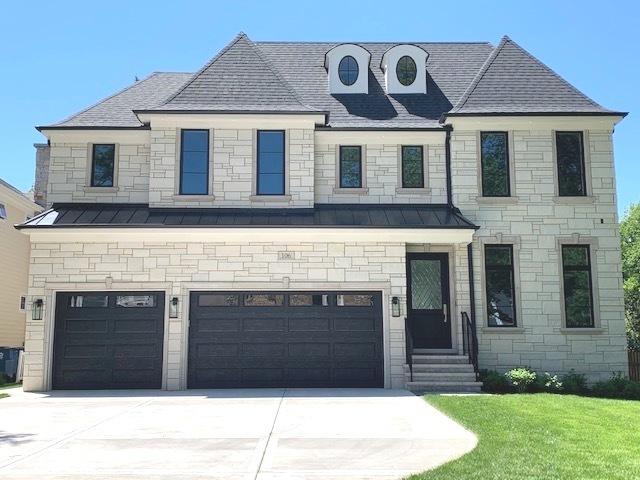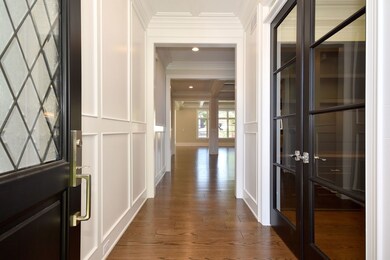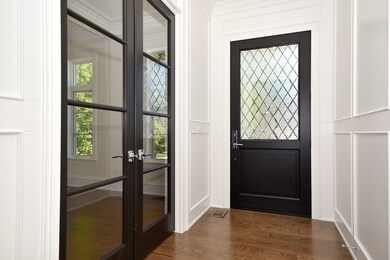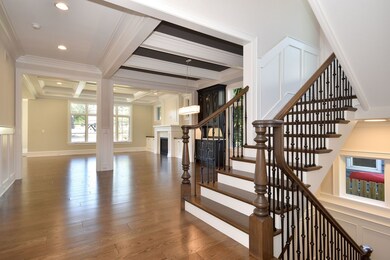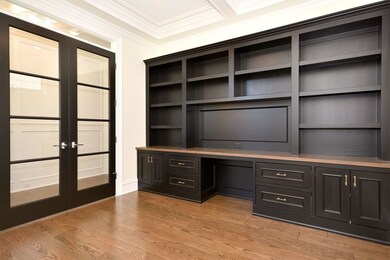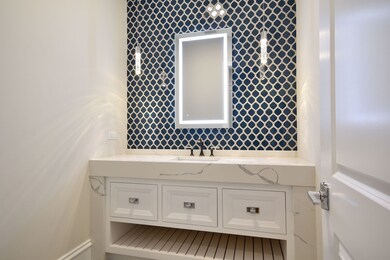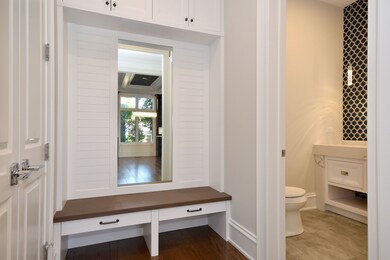
106 E Wilson St Elmhurst, IL 60126
Highlights
- Open Floorplan
- Recreation Room
- Wood Flooring
- Lincoln Elementary School Rated A
- Vaulted Ceiling
- Mud Room
About This Home
As of November 2020Truly exceptional brick and stone new construction home. 4 bedrooms/4.5 baths and 3 car garage plus 5th bedroom and exercise room in the enormous finished basement. This house is breathtaking. From the gorgeous home office with built-in desk/wall unit to the formal dining room with exquisite built-ins and coffered ceilings. 6" oak plank floors, enormous family room with fireplace and built-in cabinetry opens into an extraordinary kitchen with breakfast area. Walk-in pantry and custom-built mud room. The second floor hallway with vaulted ceiling will absolutely wow you as you are led into the 4 spacious bedrooms, including the most wonderful primary suite with a luxurious bathroom and giant walk in closet. The most amazing laundry room with two sets of washers and dryers. Too many wonderful features to mention, but you're welcome to come see it for yourself. Large 60'x145 lot with landscaped, fenced yard and paver patio. All this in desirable Lincoln school neighborhood with great access to roads, shopping and restaurants. Built by DuPage Homes, a master craftsman known for exceptional quality. A rare opportunity!
Last Agent to Sell the Property
@properties Christie's International Real Estate License #475121729 Listed on: 09/22/2020

Home Details
Home Type
- Single Family
Est. Annual Taxes
- $29,511
Year Built
- 2020
Parking
- Attached Garage
- Garage Transmitter
- Garage Door Opener
- Driveway
- Parking Included in Price
- Garage Is Owned
Home Design
- Brick Exterior Construction
- Slab Foundation
- Asphalt Shingled Roof
- Stone Siding
Interior Spaces
- Open Floorplan
- Wet Bar
- Built-In Features
- Coffered Ceiling
- Vaulted Ceiling
- Fireplace With Gas Starter
- Blinds
- Mud Room
- Breakfast Room
- Recreation Room
- Lower Floor Utility Room
- Utility Room with Study Area
- Home Gym
- Wood Flooring
Kitchen
- Breakfast Bar
- Walk-In Pantry
- Butlers Pantry
- Oven or Range
- Range Hood
- Microwave
- High End Refrigerator
- Dishwasher
- Wine Cooler
- Stainless Steel Appliances
- Kitchen Island
- Built-In or Custom Kitchen Cabinets
- Disposal
Bedrooms and Bathrooms
- Walk-In Closet
- Primary Bathroom is a Full Bathroom
Laundry
- Laundry on upper level
- Dryer
- Washer
Finished Basement
- Basement Fills Entire Space Under The House
- Finished Basement Bathroom
Utilities
- Central Air
- Heating System Uses Gas
- Lake Michigan Water
Additional Features
- Brick Porch or Patio
- Property is near a bus stop
Listing and Financial Details
- Homeowner Tax Exemptions
Ownership History
Purchase Details
Home Financials for this Owner
Home Financials are based on the most recent Mortgage that was taken out on this home.Purchase Details
Home Financials for this Owner
Home Financials are based on the most recent Mortgage that was taken out on this home.Purchase Details
Home Financials for this Owner
Home Financials are based on the most recent Mortgage that was taken out on this home.Purchase Details
Purchase Details
Home Financials for this Owner
Home Financials are based on the most recent Mortgage that was taken out on this home.Purchase Details
Home Financials for this Owner
Home Financials are based on the most recent Mortgage that was taken out on this home.Purchase Details
Home Financials for this Owner
Home Financials are based on the most recent Mortgage that was taken out on this home.Similar Homes in Elmhurst, IL
Home Values in the Area
Average Home Value in this Area
Purchase History
| Date | Type | Sale Price | Title Company |
|---|---|---|---|
| Warranty Deed | $1,495,500 | Affinity Title Services Llc | |
| Warranty Deed | $1,475,000 | First American Title | |
| Deed | $365,000 | Chicago Title Land Trust Co | |
| Deed | -- | -- | |
| Warranty Deed | $270,000 | First American Title | |
| Warranty Deed | $270,000 | First American Title | |
| Warranty Deed | $155,500 | -- |
Mortgage History
| Date | Status | Loan Amount | Loan Type |
|---|---|---|---|
| Open | $77,000 | Credit Line Revolving | |
| Open | $1,195,100 | New Conventional | |
| Previous Owner | $1,180,000 | New Conventional | |
| Previous Owner | $50,000 | Credit Line Revolving | |
| Previous Owner | $885,000 | Construction | |
| Previous Owner | $185,000 | Future Advance Clause Open End Mortgage | |
| Previous Owner | $75,000 | Credit Line Revolving | |
| Previous Owner | $198,600 | New Conventional | |
| Previous Owner | $230,400 | New Conventional | |
| Previous Owner | $260,000 | Unknown | |
| Previous Owner | $243,000 | No Value Available | |
| Previous Owner | $230,400 | Unknown | |
| Previous Owner | $41,000 | Credit Line Revolving | |
| Previous Owner | $15,000 | Credit Line Revolving | |
| Previous Owner | $47,300 | Credit Line Revolving | |
| Previous Owner | $147,700 | No Value Available |
Property History
| Date | Event | Price | Change | Sq Ft Price |
|---|---|---|---|---|
| 11/09/2020 11/09/20 | Sold | $1,495,100 | 0.0% | $346 / Sq Ft |
| 09/25/2020 09/25/20 | Pending | -- | -- | -- |
| 09/22/2020 09/22/20 | For Sale | $1,495,000 | +1.4% | $346 / Sq Ft |
| 06/10/2020 06/10/20 | Sold | $1,475,000 | 0.0% | $342 / Sq Ft |
| 11/30/2019 11/30/19 | Pending | -- | -- | -- |
| 10/01/2019 10/01/19 | For Sale | $1,475,000 | +304.1% | $342 / Sq Ft |
| 03/20/2019 03/20/19 | Sold | $365,000 | 0.0% | -- |
| 02/13/2019 02/13/19 | Pending | -- | -- | -- |
| 02/12/2019 02/12/19 | For Sale | $365,000 | -- | -- |
Tax History Compared to Growth
Tax History
| Year | Tax Paid | Tax Assessment Tax Assessment Total Assessment is a certain percentage of the fair market value that is determined by local assessors to be the total taxable value of land and additions on the property. | Land | Improvement |
|---|---|---|---|---|
| 2023 | $29,511 | $494,100 | $94,480 | $399,620 |
| 2022 | $28,438 | $474,980 | $90,830 | $384,150 |
| 2021 | $27,750 | $463,170 | $88,570 | $374,600 |
| 2020 | $17,673 | $86,630 | $86,630 | $0 |
| 2019 | $6,123 | $105,410 | $82,360 | $23,050 |
| 2018 | $7,054 | $119,860 | $77,960 | $41,900 |
| 2017 | $6,895 | $114,220 | $74,290 | $39,930 |
| 2016 | $6,745 | $107,610 | $69,990 | $37,620 |
| 2015 | $6,671 | $100,250 | $65,200 | $35,050 |
| 2014 | $5,979 | $83,590 | $51,740 | $31,850 |
| 2013 | $5,917 | $84,770 | $52,470 | $32,300 |
Agents Affiliated with this Home
-

Seller's Agent in 2020
Anne Thompson
@ Properties
(630) 740-2221
32 in this area
77 Total Sales
-

Seller's Agent in 2020
Kelly Stetler
Compass
(630) 750-9551
132 in this area
244 Total Sales
-

Buyer's Agent in 2020
Tim Schiller
@ Properties
(630) 992-0582
519 in this area
1,012 Total Sales
-

Seller Co-Listing Agent in 2019
Amy Schiller
@ Properties
(630) 814-4065
115 in this area
122 Total Sales
-

Buyer's Agent in 2019
Debbie Obradovich
@ Properties
(630) 935-8106
51 in this area
63 Total Sales
Map
Source: Midwest Real Estate Data (MRED)
MLS Number: MRD10878148
APN: 06-12-319-002
- 717 S Washington St
- 704 S Washington St
- 185 E Oneida Ave
- 622 S Euclid Ave
- 606 S York St
- 738 S Kearsage Ave
- 670 S Parkside Ave
- 662 S Parkside Ave
- 172 E Crescent Ave
- 585 S Bryan St
- 611 S Prospect Ave
- 732 S Mitchell Ave
- 580 S Kearsage Ave
- 676 S Swain Ave
- 613 S Chatham Ave
- 236 W Crescent Ave
- 618 S Swain Ave
- 162 E Hale St
- 895 S Parkside Ave
- 735 S Spring Rd
