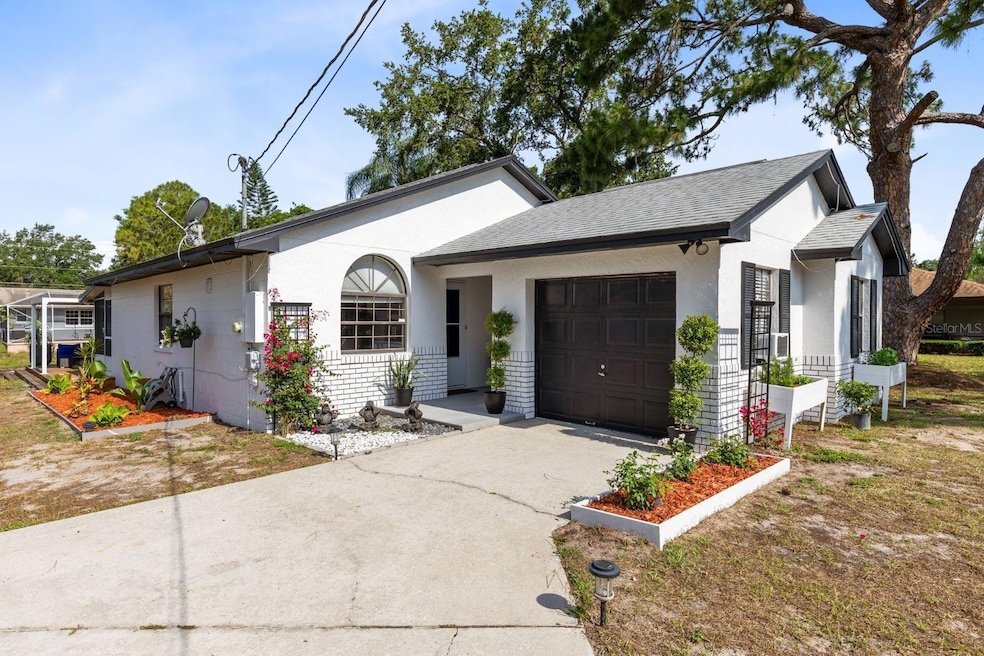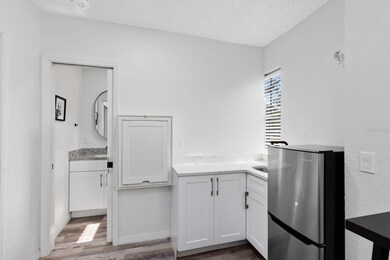106 Edgewater Dr Saint Cloud, FL 34769
Highlights
- 75 Feet of Fresh Water Canal Waterfront
- Wood Flooring
- Covered Patio or Porch
- Canal View
- No HOA
- 1 Car Attached Garage
About This Home
Fully Renovated Canalfront Home with Direct Access to the East Lake Toho Chain of Lakes! Located on a peaceful cul-de-sac, this beautifully
upgraded home features an open floor plan with vaulted ceilings, luxury wood-look flooring, and abundant natural light. The showstopping kitchen offers 42” cabinets, a large island with breakfast bar, quartz countertops, a deep blue quartzite backsplash, modern lighting, a quartz composite single-bowl sink, a Crystal quartzite dry bar, and new stainless steel appliances. The spacious master suite includes serene canal views, a walk-in closet, and a fully renovated en-suite bathroom with quartz counters, shower walls, and designer wallpaper. The guest bathroom is also upgraded with quartz and wallpaper accents. Enjoy Florida outdoor living with a covered, screened-in patio and a brand-new covered wood deck with pergola (2024)—perfect for entertaining. The Lanai has Tile, The corner lot offers ample space for a pool, fire pit, or summer kitchen. BONUS: The garage has been professionally converted into a private in-law suite complete with a full bathroom featuring quartz shower walls and vanity, a kitchenette with quartz countertops, and an undermount stainless steel sink. Additional upgrades include: New A/C (Dec 2022) Tankless water heater (2023) Backup power system Hardwood flooring throughout the home Laminate flooring in bathrooms NO HOA. Launch your kayak, jet ski, or bass boat from your backyard and enjoy direct water access. Ideally located near Historic Downtown St. Cloud, U-Pick farms, restaurants, and shopping. Just 20 minutes to Lake Nona, 30 minutes to Orlando International Airport, and 40 minutes to beaches and world-famous attractions. Don’t miss this move-in-ready canal front gem packed with upgrades and waterfront charm!
Listing Agent
LA ROSA REALTY KISSIMMEE Brokerage Phone: 407-930-3530 License #657773 Listed on: 07/03/2025

Home Details
Home Type
- Single Family
Est. Annual Taxes
- $3,279
Year Built
- Built in 1990
Lot Details
- 9,017 Sq Ft Lot
- Lot Dimensions are 75x120
- 75 Feet of Fresh Water Canal Waterfront
- East Facing Home
Parking
- 1 Car Attached Garage
- Side Facing Garage
- Driveway
Interior Spaces
- 1,028 Sq Ft Home
- Sliding Doors
- Entrance Foyer
- Living Room
- Dining Room
- Canal Views
- Laundry in unit
Kitchen
- Range
- Microwave
Flooring
- Wood
- Laminate
- Concrete
- Vinyl
Bedrooms and Bathrooms
- 3 Bedrooms
- 3 Full Bathrooms
Outdoor Features
- Access to Freshwater Canal
- Seawall
- Covered Patio or Porch
Additional Homes
- 288 SF Accessory Dwelling Unit
Schools
- Lakeview Elementary School
- Narcoossee Middle School
- St. Cloud High School
Utilities
- Central Heating and Cooling System
- Well
- Septic Tank
Listing and Financial Details
- Residential Lease
- Property Available on 7/11/25
- 12-Month Minimum Lease Term
- $75 Application Fee
- 7-Month Minimum Lease Term
- Assessor Parcel Number 01-26-30-4920-000B-0120
Community Details
Overview
- No Home Owners Association
- Runnymede Shores Subdivision
Pet Policy
- Pets Allowed
Map
Source: Stellar MLS
MLS Number: S5130190
APN: 01-26-30-4920-000B-0120
- 103 Orange Ave
- 113 Orange Ave
- 219 Macon Way
- 290 Orange Ave
- 4321 Rummell Rd
- 285 Grape Ave
- 455 Orange Ave
- 329 Eastern Ave
- 495 Orange Ave
- 101 Lakeshore Blvd
- 325 Rosedale Ave Unit 66
- 325 Rosedale Ave Unit 3
- 325 Rosedale Ave Unit TR07
- 489 Grape Ave
- 1319 W Rosewood Ave Unit 37
- 210 Carolina Ave
- 0 Rosedale Ave Unit MFRS5120074
- 705 Grape Ave
- 443 Wyoming Ave
- 1421 Chisholm Ridge Ct
- 4512 Rookery Dr
- 25 Lakeshore Blvd
- 489 Grape Ave
- 10 Carolina Ave
- 86 7th St
- 815 Eastern Ave Unit 815
- 511 Carolina Ave
- 1835 Overcup Ave
- 1845 Shumard Ave
- 4800 Riverwalk Dr
- 4803 Apple Blossom Ln
- 4812 Riverwalk Dr
- 196 13th St
- 196 13th St Unit E45
- 614 Mency St
- 1615 Reflection Cove
- 1574 Softshell St
- 1628 Hawksbill Ln
- 1614 Leatherback Ln
- 1518 Mississippi Ave






