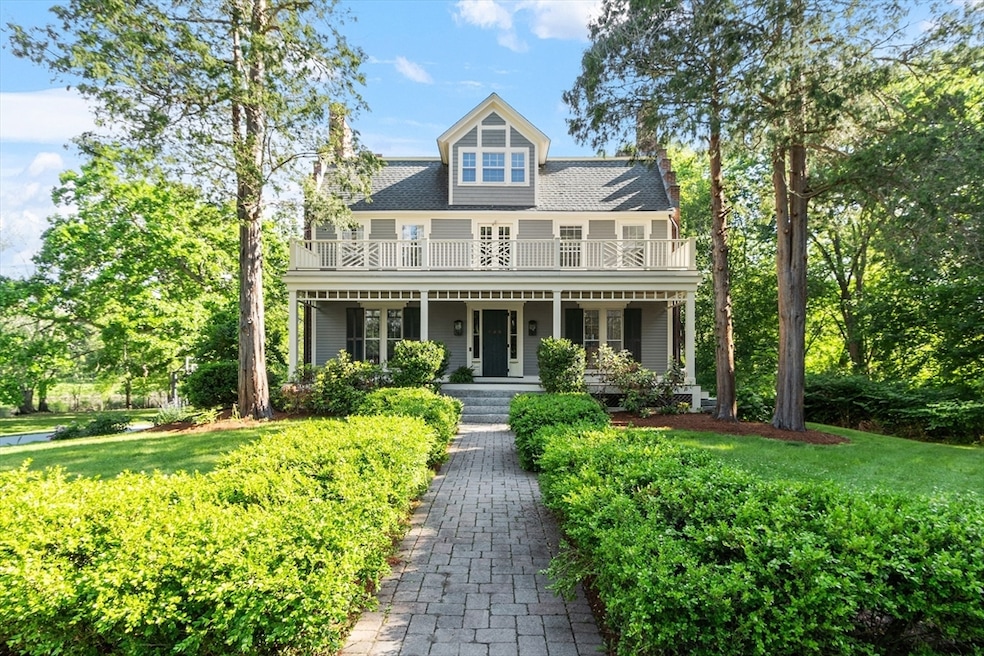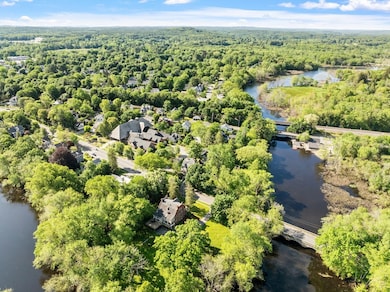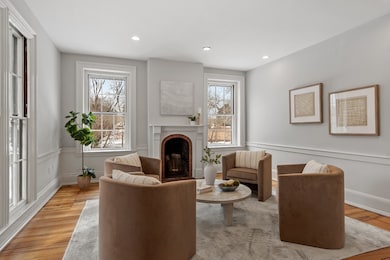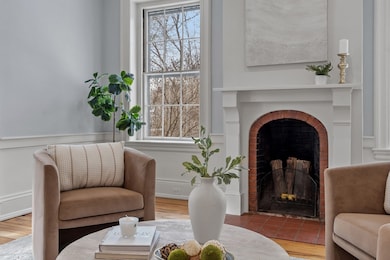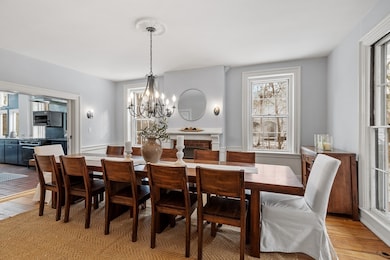106 Elm St Concord, MA 01742
Estimated payment $15,959/month
Highlights
- Golf Course Community
- Medical Services
- River View
- Alcott Elementary School Rated A
- Spa
- Waterfront
About This Home
Breathtaking panaramic water views! Set on 1 acre w/500' of river frontage, is this wonderful 13 room home. It masterfullly blends historic architectural details, period millwork & craftsmanship w the convenience of modern systems. Tall ceilings, exposed brick walls, warm hdwd floors, wide hallways & 7' windows are just a few of the features you will find inside. A 2 story addition that has walls of glass in the rear of the house affords mesmerizing, uninterrupted views of the Sudvury river & open conservation land. Upstairs is a 3 room primary suite, J&J bedrooms & a private study, while the 3rd flr has an add'l suite & bonus room. With a nearby trail network, sidewalks to Concord center, train, dining & schools, this distinguished home offers a rare opportunity to own a piece of Concord's history and to benefit from its fabulous setting that is guaranteed to enhance one's quality of life year round. Approved plans for a 2 car attached garage with space above are available.
Home Details
Home Type
- Single Family
Est. Annual Taxes
- $34,021
Year Built
- Built in 1880
Lot Details
- 1 Acre Lot
- Waterfront
- Level Lot
- Irregular Lot
- Cleared Lot
Parking
- 1 Car Attached Garage
- Tuck Under Parking
- Driveway
- Open Parking
- Off-Street Parking
Property Views
- River
- Scenic Vista
Home Design
- Colonial Architecture
- Brick Foundation
- Frame Construction
- Shingle Roof
Interior Spaces
- 4,588 Sq Ft Home
- Cathedral Ceiling
- French Doors
- Living Room with Fireplace
- Dining Room with Fireplace
- 6 Fireplaces
- Home Office
- Bonus Room
- Utility Room with Study Area
Kitchen
- Breakfast Bar
- Range
- Freezer
- Plumbed For Ice Maker
- Dishwasher
- Solid Surface Countertops
- Disposal
Flooring
- Wood
- Laminate
- Marble
- Ceramic Tile
Bedrooms and Bathrooms
- 5 Bedrooms
- Fireplace in Primary Bedroom
- Primary bedroom located on second floor
- Dressing Area
- Bathtub with Shower
- Separate Shower
Laundry
- Dryer
- Washer
Unfinished Basement
- Walk-Out Basement
- Basement Fills Entire Space Under The House
- Interior Basement Entry
Eco-Friendly Details
- Energy-Efficient Thermostat
Outdoor Features
- Spa
- Water Access
- Balcony
- Deck
- Porch
Location
- Flood Zone Lot
- Property is near public transit
- Property is near schools
Schools
- Alcott Elementary School
- CMS Middle School
- CCHS High School
Utilities
- Forced Air Heating and Cooling System
- 2 Cooling Zones
- 4 Heating Zones
- Heating System Uses Natural Gas
- Pellet Stove burns compressed wood to generate heat
- Radiant Heating System
- 200+ Amp Service
- Water Heater
Listing and Financial Details
- Assessor Parcel Number 454662
Community Details
Overview
- No Home Owners Association
- Near Conservation Area
Amenities
- Medical Services
- Shops
Recreation
- Golf Course Community
- Tennis Courts
- Community Pool
- Park
- Jogging Path
- Bike Trail
Map
Home Values in the Area
Average Home Value in this Area
Tax History
| Year | Tax Paid | Tax Assessment Tax Assessment Total Assessment is a certain percentage of the fair market value that is determined by local assessors to be the total taxable value of land and additions on the property. | Land | Improvement |
|---|---|---|---|---|
| 2025 | $352 | $2,656,700 | $1,257,600 | $1,399,100 |
| 2024 | $34,882 | $2,656,700 | $1,257,600 | $1,399,100 |
| 2023 | $27,860 | $2,149,700 | $1,028,900 | $1,120,800 |
| 2022 | $24,878 | $1,685,500 | $823,000 | $862,500 |
| 2021 | $25,797 | $1,752,500 | $823,000 | $929,500 |
| 2020 | $25,563 | $1,796,400 | $823,000 | $973,400 |
| 2019 | $26,359 | $1,857,600 | $858,500 | $999,100 |
| 2018 | $23,907 | $1,673,000 | $761,200 | $911,800 |
| 2017 | $22,361 | $1,589,300 | $698,100 | $891,200 |
| 2016 | $22,651 | $1,627,200 | $698,100 | $929,100 |
| 2015 | $21,901 | $1,532,600 | $646,400 | $886,200 |
Property History
| Date | Event | Price | List to Sale | Price per Sq Ft |
|---|---|---|---|---|
| 10/20/2025 10/20/25 | Price Changed | $2,495,000 | -3.9% | $544 / Sq Ft |
| 09/10/2025 09/10/25 | For Sale | $2,595,000 | -- | $566 / Sq Ft |
Purchase History
| Date | Type | Sale Price | Title Company |
|---|---|---|---|
| Deed | $1,567,500 | -- | |
| Deed | $487,500 | -- |
Mortgage History
| Date | Status | Loan Amount | Loan Type |
|---|---|---|---|
| Open | $1,567,500 | Purchase Money Mortgage |
Source: MLS Property Information Network (MLS PIN)
MLS Number: 73429129
APN: CONC-000009G-000000-001728
- 46 Wood St
- 49 Willard Common
- 29 Willard Common
- 602 Main St
- 22 Belknap Ct
- 14 Thoreau St
- 182 Southfield Rd
- 232 Sudbury Rd
- 244 Musterfield Rd
- 46 Sudbury Rd
- 143 Everett St
- 29 Concord Greene Unit 3
- 38-40 Court Ln
- 84 Bruce Rd
- 24 Concord Greene Unit 7
- 1053 Main St
- 16 Concord Greene Unit 5
- 236 Fairhaven Rd
- 497 Old Road to 9 Acre Corner
- 35 Chestnut St
- 142 Belknap St
- 159-233 Elsinore St
- 34 Thoreau St
- 34 Thoreau St Unit 34
- 38 McCallar Ln
- 34 Concord Crossing Unit TBA
- 153 Thoreau St
- 165 Thoreau St Unit Thoreau Gardens
- 399 Lowell Rd
- 150 Hubbard St Unit B
- 1 Abbott Ln Unit 2
- 1 Abbott Ln Unit 7
- 3 Abbott Ln Unit 6
- 352 Thoreau St
- 18 Concord Greene Unit 6
- 1700 Wedgewood Common
- 223-247 Laws Brook Rd
- 44 The Valley Rd
- 44 The Valley Rd
- 1 Hawthorne Village
