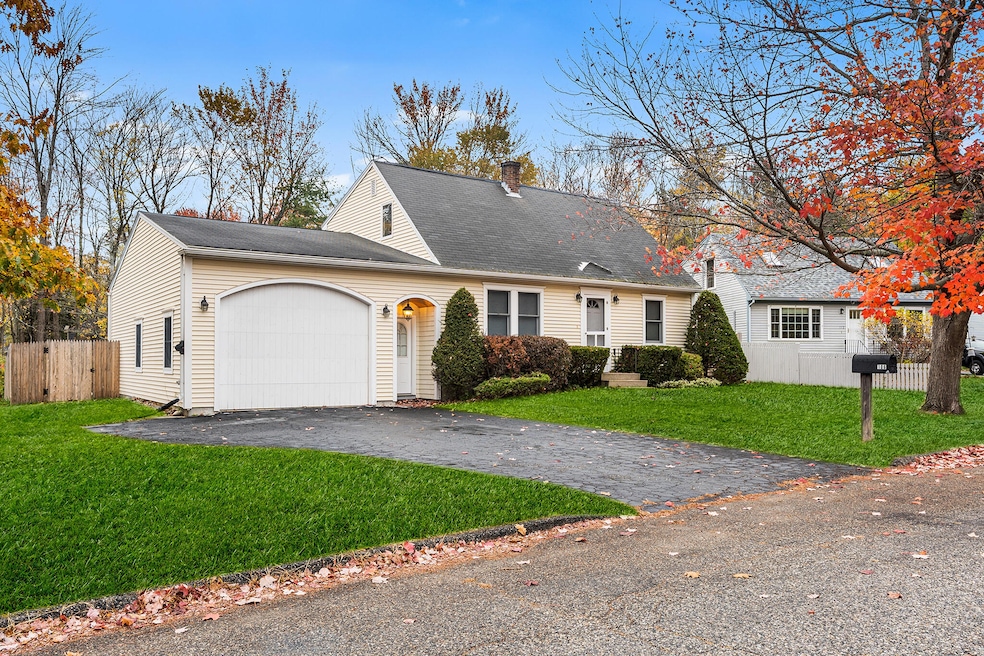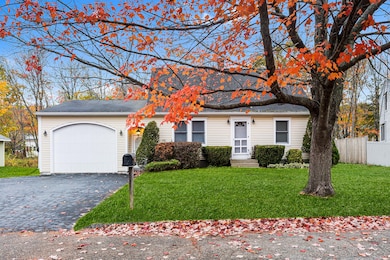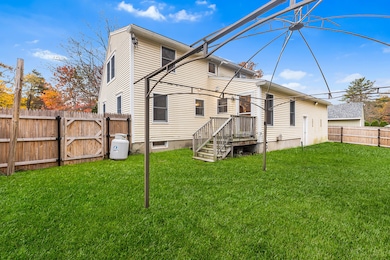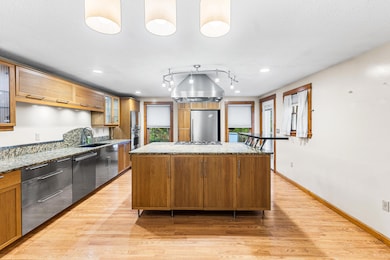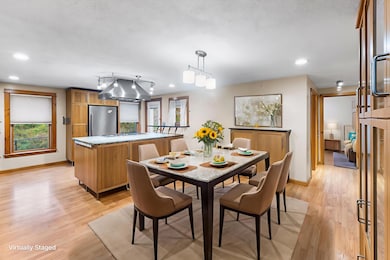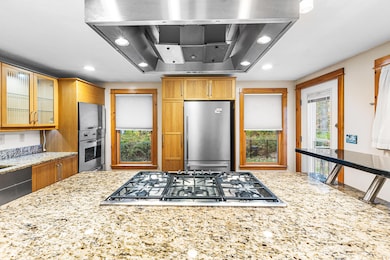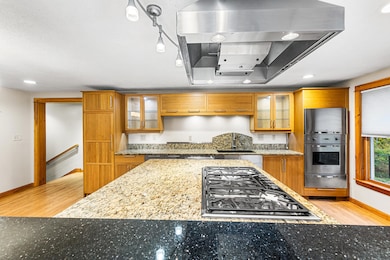106 Euclid Ave Portland, ME 04103
Riverton NeighborhoodEstimated payment $3,948/month
Highlights
- Cape Cod Architecture
- Main Floor Bedroom
- No HOA
- Deck
- Granite Countertops
- 2 Car Attached Garage
About This Home
Charming Home with a Chef's Kitchen in an Established Neighborhood! Welcome to this beautiful 4-bedroom, 2-full bath home nestled in a highly sought-after, established neighborhood. This property perfectly blends classic charm with modern luxury, making it a must-see. The heart of the home is the amazing, recently remodeled kitchen, designed for both function and flair. You'll find a suite of high-end stainless steel appliances, abundant cabinetry for all your storage needs, and a stunning, oversized center island—perfect for meal prep, entertaining, and casual dining. With extra built-in storage throughout the home, you'll never run out of space to organize! The outdoor space is equally inviting. The backyard is fully fenced, providing a safe and private oasis for pets, play, or hosting summer gatherings. Practical features include a unique tandem two-car garage offering both parking and additional storage or workshop space. Don't miss the opportunity to own this fantastic home that truly has it all—location, luxury, and space!
Key Features at a Glance:
4 Bedrooms / 2 Full Bathrooms
Gourmet Remodeled Kitchen with High-End Appliances
Large Center Island & Ample Cabinet Storage
Established, Desirable Neighborhood
Fenced Backyard
Tandem Two-Car Garage
Listing Agent
Terri Stone
Redfin Corporation Listed on: 10/23/2025

Home Details
Home Type
- Single Family
Est. Annual Taxes
- $5,956
Year Built
- Built in 1985
Lot Details
- 6,970 Sq Ft Lot
- Landscaped
- Level Lot
- Property is zoned R-3
Parking
- 2 Car Attached Garage
- Tandem Parking
- Driveway
Home Design
- Cape Cod Architecture
- Concrete Foundation
- Wood Frame Construction
- Shingle Roof
- Vinyl Siding
- Radon Mitigation System
- Concrete Perimeter Foundation
Interior Spaces
- 1,531 Sq Ft Home
- Living Room
Kitchen
- Eat-In Kitchen
- Built-In Oven
- Cooktop
- Microwave
- Dishwasher
- Granite Countertops
- Disposal
Flooring
- Laminate
- Tile
Bedrooms and Bathrooms
- 3 Bedrooms
- Main Floor Bedroom
- Primary bedroom located on second floor
- 2 Full Bathrooms
- Bathtub
Laundry
- Dryer
- Washer
Basement
- Basement Fills Entire Space Under The House
- Partial Basement
- Interior Basement Entry
Outdoor Features
- Deck
- Shed
Utilities
- No Cooling
- Heating System Uses Oil
- Baseboard Heating
- Cable TV Available
Community Details
- No Home Owners Association
Listing and Financial Details
- Tax Lot B-6
- Assessor Parcel Number PTLD-000310-B000006-000001
Map
Home Values in the Area
Average Home Value in this Area
Tax History
| Year | Tax Paid | Tax Assessment Tax Assessment Total Assessment is a certain percentage of the fair market value that is determined by local assessors to be the total taxable value of land and additions on the property. | Land | Improvement |
|---|---|---|---|---|
| 2024 | $5,956 | $396,800 | $61,700 | $335,100 |
| 2023 | $5,718 | $396,800 | $61,700 | $335,100 |
| 2022 | $5,400 | $396,800 | $61,700 | $335,100 |
| 2021 | $5,154 | $396,800 | $61,700 | $335,100 |
| 2020 | $4,774 | $204,800 | $61,700 | $143,100 |
| 2019 | $4,774 | $204,800 | $61,700 | $143,100 |
| 2018 | $4,027 | $204,800 | $61,700 | $143,100 |
| 2017 | $4,434 | $204,800 | $61,700 | $143,100 |
| 2016 | $4,323 | $204,800 | $61,700 | $143,100 |
| 2015 | $4,225 | $204,800 | $61,700 | $143,100 |
| 2014 | $4,096 | $204,800 | $61,700 | $143,100 |
Property History
| Date | Event | Price | List to Sale | Price per Sq Ft | Prior Sale |
|---|---|---|---|---|---|
| 10/23/2025 10/23/25 | For Sale | $655,000 | +93.2% | $428 / Sq Ft | |
| 01/31/2019 01/31/19 | Sold | $339,000 | -1.7% | $221 / Sq Ft | View Prior Sale |
| 12/28/2018 12/28/18 | Pending | -- | -- | -- | |
| 11/14/2018 11/14/18 | For Sale | $345,000 | -- | $225 / Sq Ft |
Purchase History
| Date | Type | Sale Price | Title Company |
|---|---|---|---|
| Warranty Deed | -- | -- |
Mortgage History
| Date | Status | Loan Amount | Loan Type |
|---|---|---|---|
| Previous Owner | $271,200 | Purchase Money Mortgage |
Source: Maine Listings
MLS Number: 1641689
APN: PTLD-000310-000000-B006001
- 723 Riverside St
- 69 Maggie Ln
- 1619 Washington Ave
- 10 White Birch Ln
- 1060 Forest Ave Unit 2
- 240 Harvard St
- 24 Rowe Ave Unit 1
- 66 Rowe Ave
- 280 Main St Unit 2
- 147 Pleasant Ave
- 34 Pleasant Ave Unit 34
- 8 Pleasant Ave Unit 1
- 46 Saunders St Unit FLOOR 1
- 207 Coyle St Unit 4
- 1 Ari Dr
- 36 King St Unit 2F
- 509 Forest Ave
- 49 Berkshire Rd
- 166 Massachusetts Ave Unit Apartment 2
- 151 Dartmouth St
