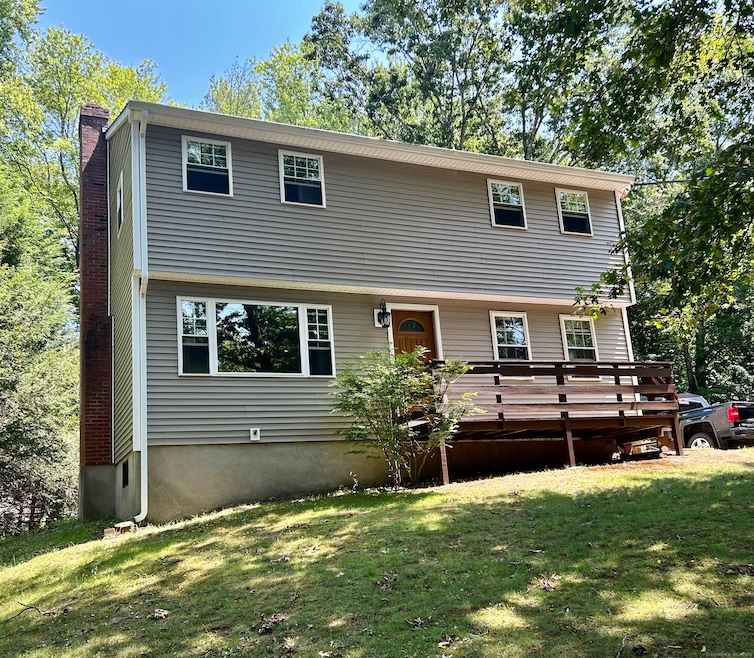
106 Evergreen Rd Vernon Rockville, CT 06066
North Vernon NeighborhoodEstimated payment $2,246/month
Highlights
- Colonial Architecture
- 1 Fireplace
- Hot Water Heating System
- Attic
- Tankless Water Heater
- Level Lot
About This Home
Welcome to your dream home! Nestled on a serene and private lot in desirable Vernon, this classic Colonial offers the perfect blend of charm, space, and comfort. Boasting 4 generously sized bedrooms and 2 full baths, this home is ideal for growing families or anyone who enjoys room to spread out. Step inside to find a warm and inviting layout, featuring a spacious living room filled with natural light, a formal dining area perfect for gatherings, and a well-appointed kitchen ready for your personal touch. The bedrooms are located upstairs, providing peace and privacy. Enjoy outdoor living at its best with a secluded backyard, perfect for relaxing, entertaining, or gardening. With a new oil tank, boiler, windows, siding and roof, you'll have nothing to do except add your personal taste. Don't miss this rare opportunity, schedule your showing today!
Listing Agent
Berkshire Hathaway NE Prop. License #RES.0810311 Listed on: 08/04/2025

Home Details
Home Type
- Single Family
Est. Annual Taxes
- $5,056
Year Built
- Built in 1974
Lot Details
- 1.02 Acre Lot
- Level Lot
- Property is zoned R-22
Home Design
- Colonial Architecture
- Concrete Foundation
- Frame Construction
- Asphalt Shingled Roof
- Vinyl Siding
Interior Spaces
- 1,568 Sq Ft Home
- 1 Fireplace
- Basement Fills Entire Space Under The House
- Attic or Crawl Hatchway Insulated
Kitchen
- Oven or Range
- Cooktop
- Microwave
- Dishwasher
Bedrooms and Bathrooms
- 4 Bedrooms
- 2 Full Bathrooms
Utilities
- Hot Water Heating System
- Heating System Uses Oil
- Tankless Water Heater
- Hot Water Circulator
- Fuel Tank Located in Basement
Listing and Financial Details
- Assessor Parcel Number 2361720
Map
Home Values in the Area
Average Home Value in this Area
Tax History
| Year | Tax Paid | Tax Assessment Tax Assessment Total Assessment is a certain percentage of the fair market value that is determined by local assessors to be the total taxable value of land and additions on the property. | Land | Improvement |
|---|---|---|---|---|
| 2024 | $4,916 | $140,100 | $41,840 | $98,260 |
| 2023 | $4,678 | $140,100 | $41,840 | $98,260 |
| 2022 | $4,678 | $140,100 | $41,840 | $98,260 |
| 2021 | $4,705 | $118,720 | $40,680 | $78,040 |
| 2020 | $4,705 | $118,720 | $40,680 | $78,040 |
| 2019 | $4,705 | $118,720 | $40,680 | $78,040 |
| 2018 | $4,705 | $118,720 | $40,680 | $78,040 |
| 2017 | $4,596 | $118,720 | $40,680 | $78,040 |
| 2016 | $5,113 | $134,450 | $50,960 | $83,490 |
| 2015 | $4,963 | $134,450 | $50,960 | $83,490 |
| 2014 | $4,855 | $134,450 | $50,960 | $83,490 |
Property History
| Date | Event | Price | Change | Sq Ft Price |
|---|---|---|---|---|
| 08/08/2025 08/08/25 | For Sale | $337,500 | -- | $215 / Sq Ft |
Mortgage History
| Date | Status | Loan Amount | Loan Type |
|---|---|---|---|
| Closed | $61,525 | Balloon |
Similar Homes in Vernon Rockville, CT
Source: SmartMLS
MLS Number: 24116247
APN: VERN-000026-000065E-000007
- 25 Knollwood Dr
- 1 Bancroft Rd
- 18 Hillcrest Dr
- 53 Meadowlark Rd
- 7 Middle Terrace
- 4 North Terrace
- 317 South St
- 20 Middle Terrace
- 165 South St Unit 9
- 41 Ridgewood Dr
- 3 Stonewood Terrace
- 57 Grand Ave
- 1152 Hartford Turnpike
- 62 South St
- 1158 Hartford Turnpike Unit 38
- 1158 Hartford Turnpike Unit 8
- 111 Cemetary Rd
- 16 Vernon Ave Unit 17
- 113 Regan Rd
- 80 Range Hill Dr
- 1085 Hartford Turnpike
- 14 Highland Ave
- 6 Morrison St
- 101 South St
- 53 Morrison St Unit 4
- 155 W Main St
- 121 W Main St
- 94 West St
- 79 Brooklyn St
- 84 Village St Unit 2
- 109 Union St Unit 109-B
- 70 Old Town Rd Unit 306
- 16 Maple St Unit 11
- 131 Union St
- 17 Regan St
- 21 Bellevue Ave Unit B
- 9 Woodland St Unit 2
- 9 Woodland St Unit 1
- 8 Woodland St Unit 8
- 8 Woodland St Unit 8 Woodland Street






