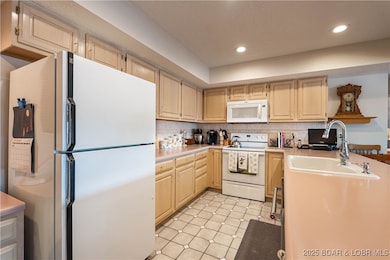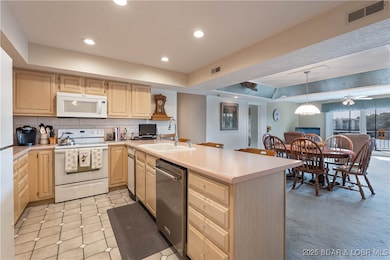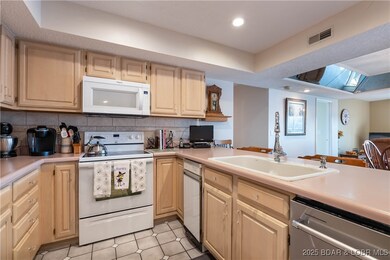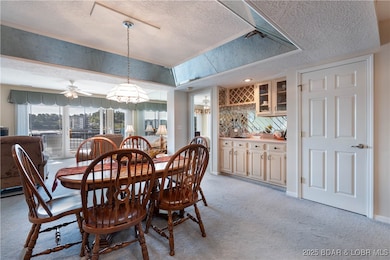106 Falls Point Dr Unit 3C Lake Ozark, MO 65049
Estimated payment $3,238/month
Highlights
- Lake Front
- Property fronts a channel
- Deck
- Boat Dock
- Clubhouse
- Furnished
About This Home
Gorgeous panoramic views, large custom Screened in deck designs, that measures 54'X9' & features custom designed screen door openings. This beautiful deck has ceiling fans & offers seamless inside to outside living as you enjoy a cove & main channel view which sets the stage for this beautiful walk-in condo. An open floor plan includes two lakefront suites, a 3rd bedroom & 3 full baths. A custom mirror design in the living room opens the condo, giving beautiful lake views from all directions. (This is a must see!) Another great feature is the two private parking spaces assigned to the condo in a covered garage, both directly in front of the unit. A brand new state-of-the-art elevator, this unit is fully accessible to boat docks & 2 large pools, both with main channel views. This condo has plenty of room for full time residential, great family vacations & great vacation rental investment. 12 X 28 boat slip & Major Upgrades include: ALL NEW PELLA PATIO DOORS WITH A PANORAMIC DECK, RECESSED KITCHEN LIGHTING, NEW KOHLER KITCHEN SINK & FAUCET, NEW APPLIANCES INCLUDE DISHWASHER, STOVE-MICROWAVE, WASHER & DRYER, NEW WATER HEATER, NEW HVAC & HUMIDIFIER, CEILING FANS & DECK CARPETING
Listing Agent
RE/MAX Lake of the Ozarks Brokerage Phone: (573) 302-2300 License #2000151077 Listed on: 10/03/2025
Property Details
Home Type
- Condominium
Est. Annual Taxes
- $1,735
Year Built
- Built in 1988
Lot Details
- Property fronts a channel
- Lake Front
HOA Fees
- $989 Monthly HOA Fees
Interior Spaces
- 1,750 Sq Ft Home
- 1-Story Property
- Wet Bar
- Furnished
- Ceiling Fan
- Window Treatments
- Tile Flooring
- Stacked Washer and Dryer
- Property Views
Kitchen
- Stove
- Range
- Microwave
- Dishwasher
- Trash Compactor
- Disposal
Bedrooms and Bathrooms
- 3 Bedrooms
- Walk-In Closet
- 3 Full Bathrooms
- Walk-in Shower
Parking
- Driveway
- Assigned Parking
Accessible Home Design
- Accessible Elevator Installed
- Low Threshold Shower
- Accessible Common Area
- Accessible Approach with Ramp
Outdoor Features
- Cove
- Deck
- Enclosed Patio or Porch
- Playground
Utilities
- Humidifier
- Forced Air Heating and Cooling System
- Treatment Plant
- Internet Available
- Cable TV Available
Listing and Financial Details
- Exclusions: Some personal items. See inventory list
- Assessor Parcel Number 01602300000007001219
Community Details
Overview
- Association fees include cable TV, dock reserve, internet, ground maintenance, water, reserve fund, sewer, trash
- The Falls Condo Subdivision
Amenities
- Clubhouse
- Elevator
Recreation
- Boat Dock
- Tennis Courts
- Community Playground
- Community Pool
Map
Home Values in the Area
Average Home Value in this Area
Tax History
| Year | Tax Paid | Tax Assessment Tax Assessment Total Assessment is a certain percentage of the fair market value that is determined by local assessors to be the total taxable value of land and additions on the property. | Land | Improvement |
|---|---|---|---|---|
| 2025 | $1,672 | $31,590 | $0 | $0 |
| 2024 | $1,735 | $31,590 | $0 | $0 |
| 2023 | $1,688 | $31,590 | $0 | $0 |
| 2022 | $1,688 | $31,590 | $0 | $0 |
| 2021 | $1,688 | $31,590 | $0 | $0 |
| 2020 | $1,699 | $31,590 | $0 | $0 |
| 2019 | $1,694 | $31,590 | $0 | $0 |
| 2018 | $1,702 | $31,590 | $0 | $0 |
| 2017 | $1,543 | $31,590 | $0 | $0 |
| 2016 | $1,513 | $31,590 | $0 | $0 |
| 2015 | $1,476 | $31,590 | $0 | $0 |
| 2014 | $1,443 | $31,590 | $0 | $0 |
| 2013 | -- | $31,590 | $0 | $0 |
Property History
| Date | Event | Price | List to Sale | Price per Sq Ft |
|---|---|---|---|---|
| 10/03/2025 10/03/25 | For Sale | $398,523 | -- | $228 / Sq Ft |
Purchase History
| Date | Type | Sale Price | Title Company |
|---|---|---|---|
| Deed | -- | -- |
Source: Bagnell Dam Association of REALTORS®
MLS Number: 3580629
APN: 01-6.0-23.0-000.0-007-001.219
- 106 Falls Point Dr Unit 8C
- 90 Falls Point Dr Unit 1B
- 152 Falls Point Dr Unit 2A
- 166 Falls Point Dr Unit 2B
- 21 Westshore Falls Ct Unit 2B
- 37 Westshore Falls Ct Unit 3A
- 183 Upper Monarch Cove Dr Unit 2F
- 183 Upper Monarch Cove Dr Unit 2A
- 183 Upper Monarch Cove Dr Unit 4A
- 183 Upper Monarch Cove Dr Unit 3A
- 12 Monarch Cove Ct Unit 5B
- 12 Monarch Cove Ct Unit 5A
- 151 Upper Monarch Cove Dr Unit 6B
- 183 Monarch Cove Ct Unit 2B
- 85 Monarch Cove Ln Unit 5D
- 85 Monarch Cove Ct Unit 6B
- 85 Monarch Cove Ct Unit 1C
- 36 Monarch Cove Ct Unit 1A
- 831 Lucy Rd
- 165 Four Winds Ct







