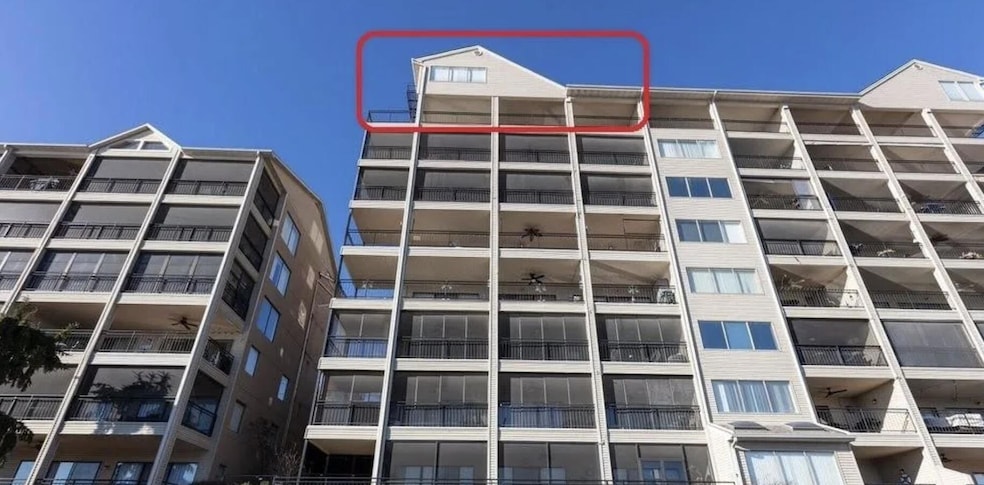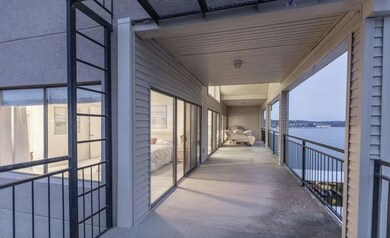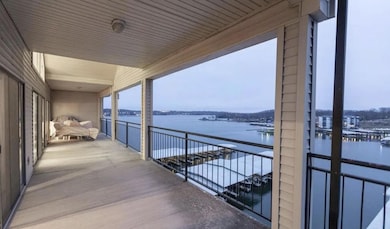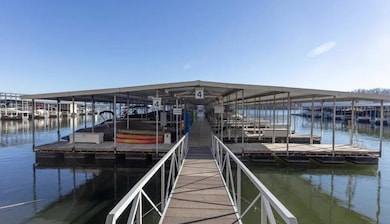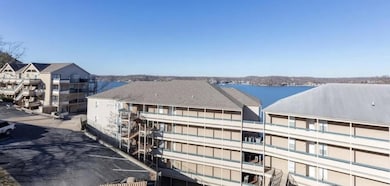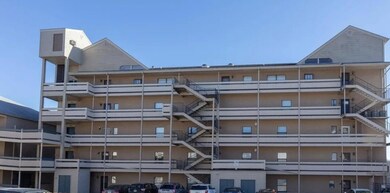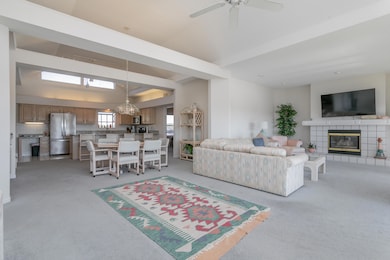106 Falls Point Dr Unit 8C Lake Ozark, MO 65049
Estimated payment $2,984/month
Highlights
- Community Lake
- Main Floor Primary Bedroom
- Community Pool
- Covered Deck
- Hydromassage or Jetted Bathtub
- Wet Bar
About This Home
Stunning top-floor, 3-bedroom, 3.5-bath lakefront penthouse condo at The Falls Complex in Lake Ozark, MO! This spacious unit boasts almost 2,500 sq ft and offers breathtaking panoramic views of Mile Marker 2 from an extra-large covered deck. The two-level layout provides an abundance of living and storage space, a rare find here at the lake. Features include an open floor plan, split bedroom design, walk-in closets, a wet bar, large kitchen with granite countertops, and a sizable bar area. The condo also offers walk-in showers, high ceilings, and two en-suites. The Falls Complex's amenities include two swimming pools, a tennis court, a playground, and a clubhouse. Enjoy lake life at its absolute finest!
Property Details
Home Type
- Condominium
Est. Annual Taxes
- $1,672
Year Built
- Built in 1988
HOA Fees
- $733 Monthly HOA Fees
Parking
- 2 Car Garage
- No Garage
Home Design
- Slab Foundation
- Vinyl Construction Material
Interior Spaces
- 2,486 Sq Ft Home
- Wet Bar
- Bar
- Paddle Fans
- Gas Fireplace
- Living Room with Fireplace
Kitchen
- Electric Range
- Dishwasher
- Disposal
Bedrooms and Bathrooms
- 3 Bedrooms
- Primary Bedroom on Main
- Split Bedroom Floorplan
- Walk-In Closet
- Bathroom on Main Level
- Hydromassage or Jetted Bathtub
Laundry
- Laundry on main level
- Dryer
- Washer
Outdoor Features
- Covered Deck
Utilities
- Cooling Available
- Forced Air Heating System
Listing and Financial Details
- Assessor Parcel Number 01602300000007001221
Community Details
Overview
- Lake Ozark Subdivision
- Community Lake
Recreation
- Community Pool
Map
Home Values in the Area
Average Home Value in this Area
Tax History
| Year | Tax Paid | Tax Assessment Tax Assessment Total Assessment is a certain percentage of the fair market value that is determined by local assessors to be the total taxable value of land and additions on the property. | Land | Improvement |
|---|---|---|---|---|
| 2025 | $1,672 | $31,590 | $0 | $0 |
| 2024 | $1,735 | $31,590 | $0 | $0 |
| 2023 | $1,688 | $31,590 | $0 | $0 |
| 2022 | $1,688 | $31,590 | $0 | $0 |
| 2021 | $1,688 | $31,590 | $0 | $0 |
| 2020 | $1,699 | $31,590 | $0 | $0 |
| 2019 | $1,694 | $31,590 | $0 | $0 |
| 2018 | $1,702 | $31,590 | $0 | $0 |
| 2017 | $1,543 | $31,590 | $0 | $0 |
| 2016 | $1,513 | $31,590 | $0 | $0 |
| 2015 | $1,476 | $31,590 | $0 | $0 |
| 2014 | $1,443 | $31,590 | $0 | $0 |
| 2013 | -- | $31,590 | $0 | $0 |
Property History
| Date | Event | Price | List to Sale | Price per Sq Ft | Prior Sale |
|---|---|---|---|---|---|
| 10/10/2025 10/10/25 | For Sale | $399,900 | -11.1% | $161 / Sq Ft | |
| 08/19/2022 08/19/22 | Sold | -- | -- | -- | View Prior Sale |
| 08/19/2022 08/19/22 | Sold | -- | -- | -- | View Prior Sale |
| 07/20/2022 07/20/22 | Pending | -- | -- | -- | |
| 07/12/2022 07/12/22 | Pending | -- | -- | -- | |
| 06/30/2022 06/30/22 | Price Changed | $449,900 | -5.3% | $181 / Sq Ft | |
| 05/05/2022 05/05/22 | Price Changed | $474,900 | -4.8% | $191 / Sq Ft | |
| 03/18/2022 03/18/22 | For Sale | $499,000 | -5.0% | $201 / Sq Ft | |
| 01/15/2022 01/15/22 | For Sale | $525,000 | -- | $211 / Sq Ft |
Purchase History
| Date | Type | Sale Price | Title Company |
|---|---|---|---|
| Quit Claim Deed | -- | Arrowhead Title | |
| Quit Claim Deed | -- | Arrowhead Title | |
| Deed | $393,750 | Arrowhead Title Co | |
| Deed | -- | -- |
Mortgage History
| Date | Status | Loan Amount | Loan Type |
|---|---|---|---|
| Previous Owner | $315,000 | Construction |
Source: Columbia Board of REALTORS®
MLS Number: 430297
APN: 01-6.0-23.0-000.0-007-001.221
- 106 Falls Point Dr Unit 3C
- 90 Falls Point Dr Unit 1B
- 152 Falls Point Dr Unit 2A
- 166 Falls Point Dr Unit 2B
- 5 Lots Village of the Four Seasons
- 21 Westshore Falls Ct Unit 2B
- 37 Westshore Falls Ct Unit 3A
- 183 Upper Monarch Cove Dr Unit 2F
- 183 Upper Monarch Cove Dr Unit 2A
- 183 Upper Monarch Cove Dr Unit 4A
- 183 Upper Monarch Cove Dr Unit 3A
- 12 Monarch Cove Ct Unit 5B
- 12 Monarch Cove Ct Unit 5A
- 151 Upper Monarch Cove Dr Unit 6B
- 183 Monarch Cove Ct Unit 2B
- 85 Monarch Cove Ln Unit 5D
- 85 Monarch Cove Ct Unit 6B
- 85 Monarch Cove Ct Unit 1C
- 36 Monarch Cove Ct Unit 1A
- 831 Lucy Rd
