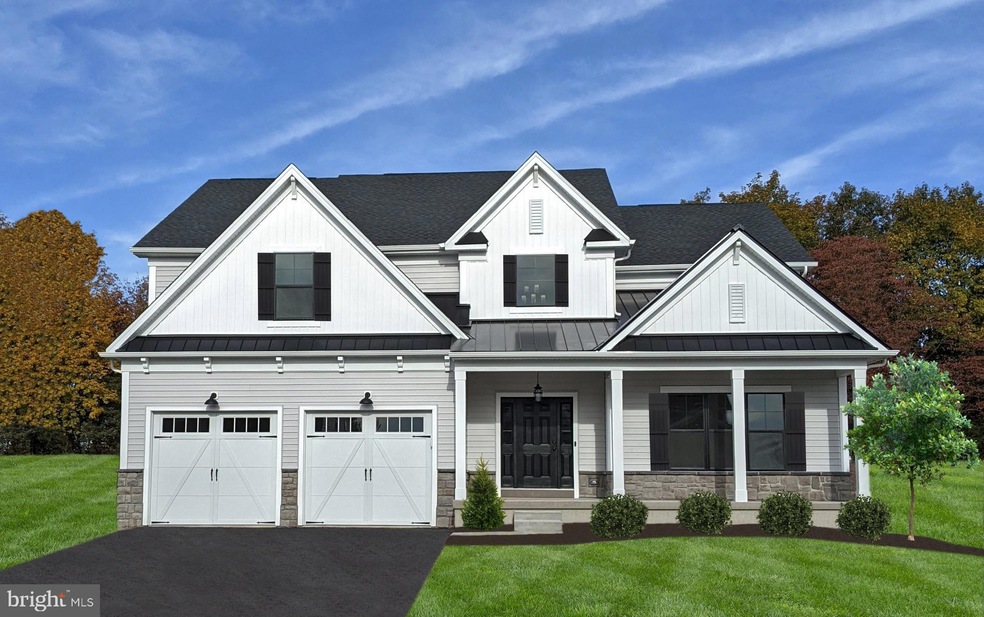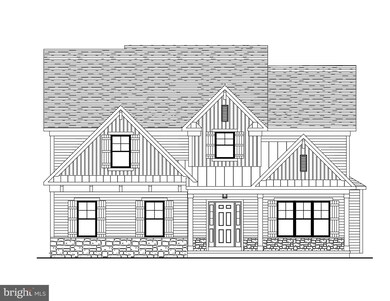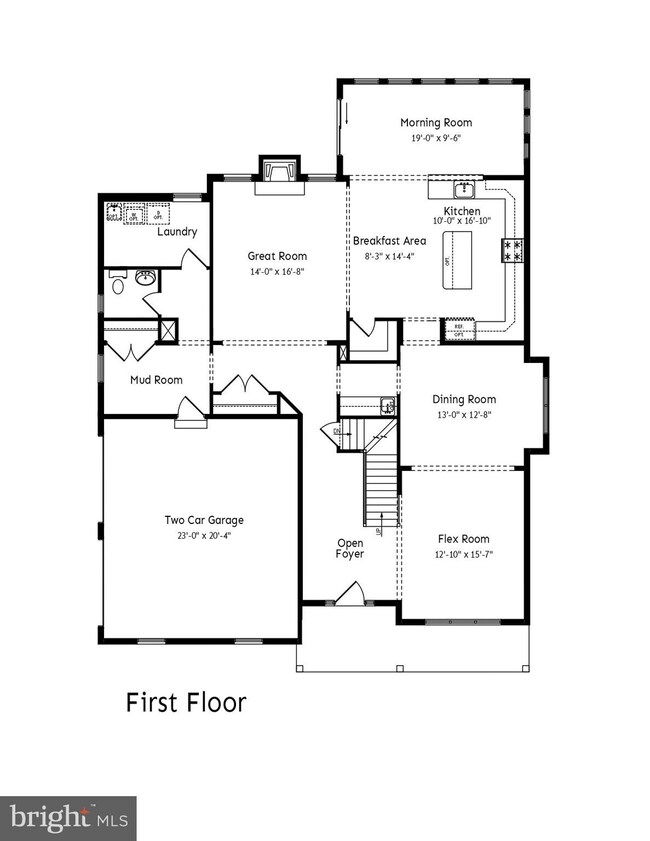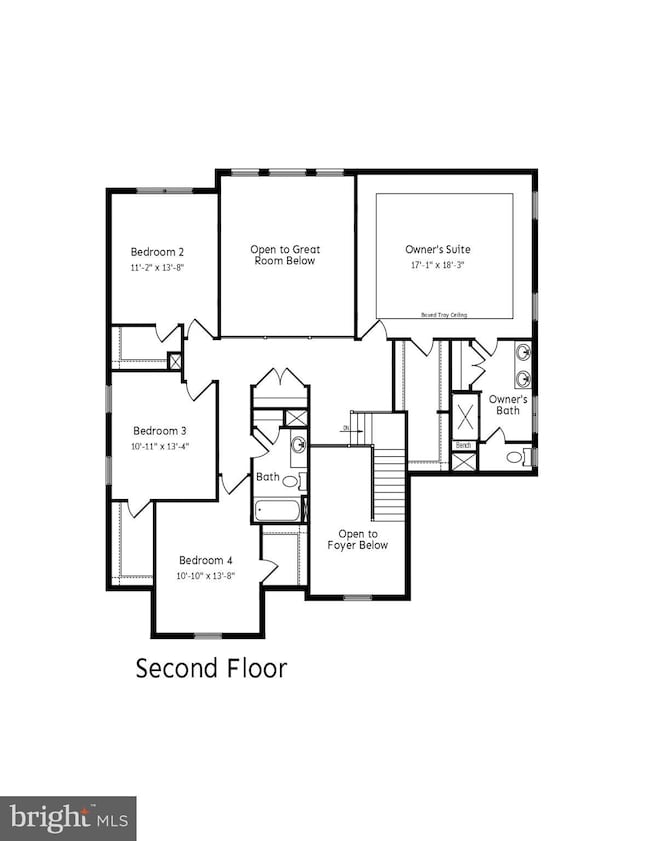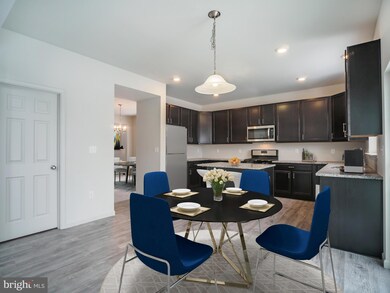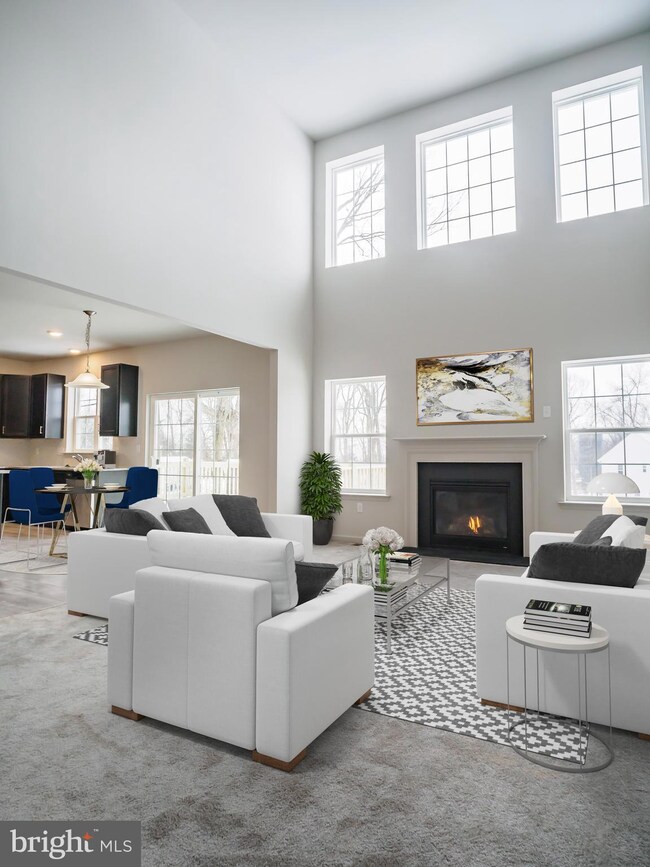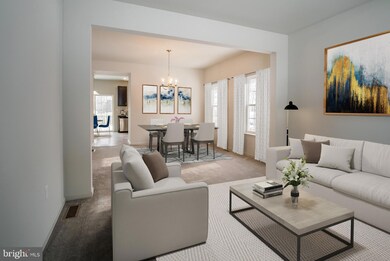
106 Ferry Ln Phoenixville, PA 19460
Estimated payment $4,847/month
Highlights
- New Construction
- Open Floorplan
- Two Story Ceilings
- Schuylkill Elementary School Rated A-
- Colonial Architecture
- Great Room
About This Home
Some of your family’s sweetest moments happen at home, and where better to enjoy them than the 3,234 sq. ft. Rowley! One of our most popular homes, this model’s attractive and unique options are sure to become a neighborhood favorite! A mudroom and laundry off the garage lets you leave the kids dirty uniforms where they’ll be washed, without tracking dirt through the house. The 2-story great room provides the perfect space for a family game night, and an optional in-law suite provides the opportunity for multi-generational living.
Welcome to Melville Run, a new construction home community with 4 spacious home sites located in the desirable Valley Forge area. You'll be at the center of an array of local conveniences. Less than 3 miles away is the lively main street of Phoenixville, with several brewpubs, year-round cultural events, locally owned shops, and a historic theater. Explore the history and nature at Valley Forge Park which is less than 2 miles away. Homesites 1, 3, and 4 floor plan have already been pre-selected, and include 4 bedrooms, 2.5 bathrooms, a bright morning room, oak stairs and much more. On the outside, these homes will reflect a modern Farmhouse style with stone, metal roofing, and black windows. On the inside, you can create the home of your dreams with the help of our design team.
Home Details
Home Type
- Single Family
Est. Annual Taxes
- $1,712
Year Built
- Built in 2024 | New Construction
Lot Details
- 0.48 Acre Lot
- Back Yard
- Property is in excellent condition
Parking
- 2 Car Attached Garage
- 5 Driveway Spaces
- Oversized Parking
- Side Facing Garage
- Garage Door Opener
Home Design
- Colonial Architecture
- Entry on the 1st floor
- Slab Foundation
- Poured Concrete
- Blown-In Insulation
- Batts Insulation
- Pitched Roof
- Architectural Shingle Roof
- Metal Roof
- Stone Siding
- Vinyl Siding
- Rough-In Plumbing
- Stick Built Home
- Masonry
Interior Spaces
- Property has 2 Levels
- Open Floorplan
- Wet Bar
- Tray Ceiling
- Two Story Ceilings
- Recessed Lighting
- Marble Fireplace
- Fireplace Mantel
- Gas Fireplace
- Double Pane Windows
- Vinyl Clad Windows
- Insulated Windows
- Window Screens
- Insulated Doors
- Mud Room
- Entrance Foyer
- Great Room
- Sitting Room
- Living Room
- Formal Dining Room
- Efficiency Studio
- Attic Fan
Kitchen
- Breakfast Room
- Eat-In Kitchen
- Kitchen in Efficiency Studio
- Self-Cleaning Oven
- Range Hood
- Microwave
- Ice Maker
- ENERGY STAR Qualified Dishwasher
- Stainless Steel Appliances
- Upgraded Countertops
Flooring
- Carpet
- Laminate
- Luxury Vinyl Tile
- Vinyl
Bedrooms and Bathrooms
- 4 Bedrooms
- En-Suite Primary Bedroom
- En-Suite Bathroom
- Walk-In Closet
- Bathtub with Shower
- Walk-in Shower
Laundry
- Laundry Room
- Laundry on lower level
- Washer and Dryer Hookup
Unfinished Basement
- Basement Fills Entire Space Under The House
- Water Proofing System
- Drainage System
- Sump Pump
- Drain
- Rough-In Basement Bathroom
- Basement Windows
Accessible Home Design
- More Than Two Accessible Exits
- Level Entry For Accessibility
Eco-Friendly Details
- Energy-Efficient Windows with Low Emissivity
- Energy-Efficient HVAC
- Energy-Efficient Lighting
Outdoor Features
- Rain Gutters
- Porch
Utilities
- Forced Air Heating and Cooling System
- Vented Exhaust Fan
- Programmable Thermostat
- Underground Utilities
- 200+ Amp Service
- 120/240V
- High-Efficiency Water Heater
Community Details
- No Home Owners Association
- Built by THP Homes
- The Rowley Farmhouse
Map
Home Values in the Area
Average Home Value in this Area
Tax History
| Year | Tax Paid | Tax Assessment Tax Assessment Total Assessment is a certain percentage of the fair market value that is determined by local assessors to be the total taxable value of land and additions on the property. | Land | Improvement |
|---|---|---|---|---|
| 2025 | $1,712 | $42,200 | $42,200 | -- |
| 2024 | $1,712 | $42,200 | $42,200 | -- |
| 2023 | $1,696 | $42,200 | $42,200 | $0 |
| 2022 | $1,683 | $42,200 | $42,200 | $0 |
| 2021 | $1,661 | $42,200 | $42,200 | $0 |
| 2020 | $1,628 | $42,200 | $42,200 | $0 |
| 2019 | $1,586 | $42,200 | $42,200 | $0 |
| 2018 | $1,547 | $42,200 | $42,200 | $0 |
| 2017 | $1,529 | $42,200 | $42,200 | $0 |
| 2016 | -- | $42,200 | $42,200 | $0 |
Property History
| Date | Event | Price | Change | Sq Ft Price |
|---|---|---|---|---|
| 12/27/2024 12/27/24 | Pending | -- | -- | -- |
| 10/10/2024 10/10/24 | Price Changed | $870,000 | 0.0% | $269 / Sq Ft |
| 10/10/2024 10/10/24 | For Sale | $870,000 | +2.4% | $269 / Sq Ft |
| 04/17/2024 04/17/24 | Off Market | $850,000 | -- | -- |
| 10/27/2023 10/27/23 | For Sale | $850,000 | 0.0% | $263 / Sq Ft |
| 05/25/2023 05/25/23 | Price Changed | $850,000 | 0.0% | $263 / Sq Ft |
| 05/25/2023 05/25/23 | For Sale | $850,000 | +3.0% | $263 / Sq Ft |
| 01/18/2023 01/18/23 | Pending | -- | -- | -- |
| 11/15/2022 11/15/22 | For Sale | $825,000 | -- | $255 / Sq Ft |
Purchase History
| Date | Type | Sale Price | Title Company |
|---|---|---|---|
| Deed | $700,000 | None Listed On Document |
Mortgage History
| Date | Status | Loan Amount | Loan Type |
|---|---|---|---|
| Open | $2,200,000 | Credit Line Revolving |
Similar Homes in Phoenixville, PA
Source: Bright MLS
MLS Number: PACT2036286
APN: 27-006-0091.0300
- 108 Ferry Ln
- 104 Ferry Ln Unit 2
- 102 Ferry Ln
- 105 Ferry Ln
- 85 N Spring Ln
- 128 Forge Hill Ln
- 60 Guilford Cir
- 25 Westhorpe Ln
- 41 S Forge Manor Dr
- 55 Foxcroft Ln Unit 502
- 15 Rooster Hill Rd
- 139 Rossiter Ave
- 15 Hope Ln
- 1157 Egypt Rd
- 504 Logan Rd
- 62 S Calder Way
- 4 Rossiter Ave
- 480 Peters Way
- 170 Hudson Dr
- 43 Hummingbird Ln
