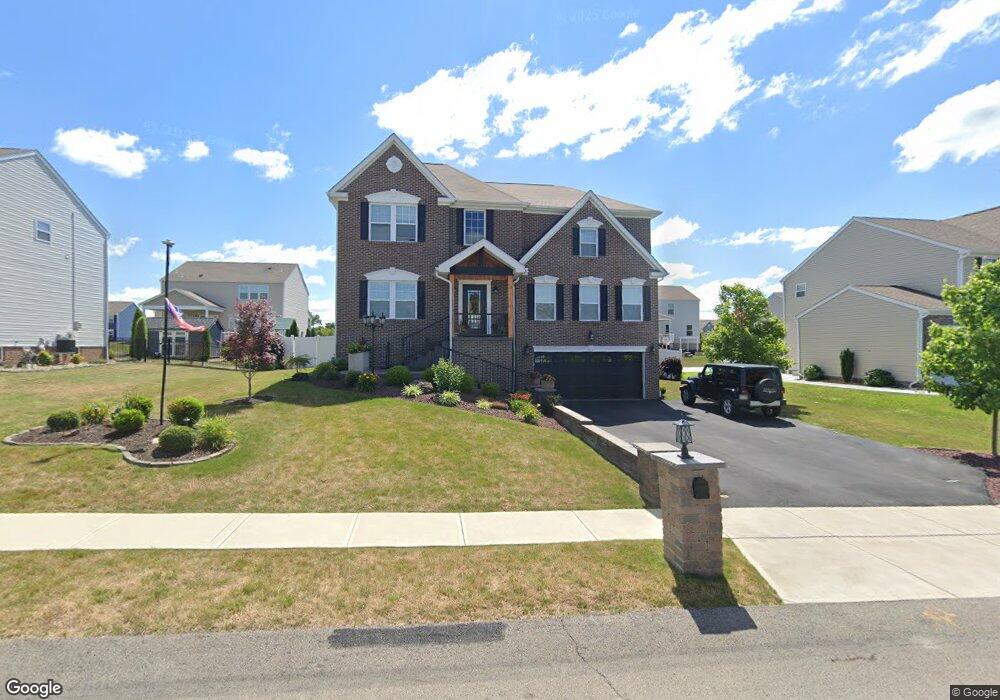106 Fineview Cir Beaver, PA 15009
Brighton Township NeighborhoodEstimated Value: $526,000 - $651,807
4
Beds
4
Baths
3,060
Sq Ft
$198/Sq Ft
Est. Value
About This Home
This home is located at 106 Fineview Cir, Beaver, PA 15009 and is currently estimated at $604,952, approximately $197 per square foot. 106 Fineview Cir is a home with nearby schools including Dutch Ridge Elementary School, College Square Elementary School, and Beaver Area Middle School.
Ownership History
Date
Name
Owned For
Owner Type
Purchase Details
Closed on
Nov 27, 2017
Sold by
Maronda Homes Inc
Bought by
Helper Darin K and Helper Nicole M
Current Estimated Value
Home Financials for this Owner
Home Financials are based on the most recent Mortgage that was taken out on this home.
Original Mortgage
$280,489
Outstanding Balance
$236,147
Interest Rate
3.94%
Mortgage Type
FHA
Estimated Equity
$368,805
Create a Home Valuation Report for This Property
The Home Valuation Report is an in-depth analysis detailing your home's value as well as a comparison with similar homes in the area
Home Values in the Area
Average Home Value in this Area
Purchase History
| Date | Buyer | Sale Price | Title Company |
|---|---|---|---|
| Helper Darin K | $346,985 | -- |
Source: Public Records
Mortgage History
| Date | Status | Borrower | Loan Amount |
|---|---|---|---|
| Open | Helper Darin K | $280,489 |
Source: Public Records
Tax History Compared to Growth
Tax History
| Year | Tax Paid | Tax Assessment Tax Assessment Total Assessment is a certain percentage of the fair market value that is determined by local assessors to be the total taxable value of land and additions on the property. | Land | Improvement |
|---|---|---|---|---|
| 2025 | $5,764 | $221,850 | $22,500 | $199,350 |
| 2024 | $8,302 | $221,850 | $22,500 | $199,350 |
| 2023 | $8,301 | $62,750 | $8,000 | $54,750 |
| 2022 | $7,731 | $62,750 | $8,000 | $54,750 |
| 2021 | $7,669 | $62,250 | $8,000 | $54,250 |
| 2020 | $7,346 | $62,250 | $8,000 | $54,250 |
| 2019 | $7,346 | $62,250 | $8,000 | $54,250 |
| 2018 | $6,904 | $250 | $250 | $0 |
| 2017 | $28 | $250 | $250 | $0 |
| 2016 | -- | $250 | $250 | $0 |
Source: Public Records
Map
Nearby Homes
- 140 Aspen Dr
- 111 Aspen Dr
- 0 Clarion St Lot#2 Unit 1696395
- 000 Congressional Lane Lot#140
- 2345 Tuscarawas Rd
- 0 Crest Dr Unit 1701136
- 2165 Tuscarawas Rd
- 355 Barclay Hill Rd
- Lot 3 Tuscarawas Rd
- 000 Barclay Hill Rd
- 3855 Tuscarawas Rd
- 68 Nicholas Dr
- 79 Nicholas Dr
- 0000 Midland Beaver Rd
- Oak Grove Rd
- 3803 Dutch Ridge Rd
- 104 Appletree Dr
- 600 Neville Rd
- 955 Pine Grove Rd
- 550 Division Ln
- 104 Fineview Cir
- 108 Fineview Cir
- 128 Fineview Cir
- 130 Fineview Cir
- 102 Fineview Cir
- 102 Fineview Cl
- 110 Fineview Cir
- 107 Fineview Cir
- 105 Fineview Cir
- 132 Fineview Cir
- 109 Fineview Cir
- 124 Fineview Cir
- 103 Fineview Cir
- 111 Fineview Cir
- 100 Fineview Cir
- 125 Fineview Cir
- 154 Aspen Dr
- 127 Fineview Cir
- 129 Fineview Cir
- 134 Fineview Cir
