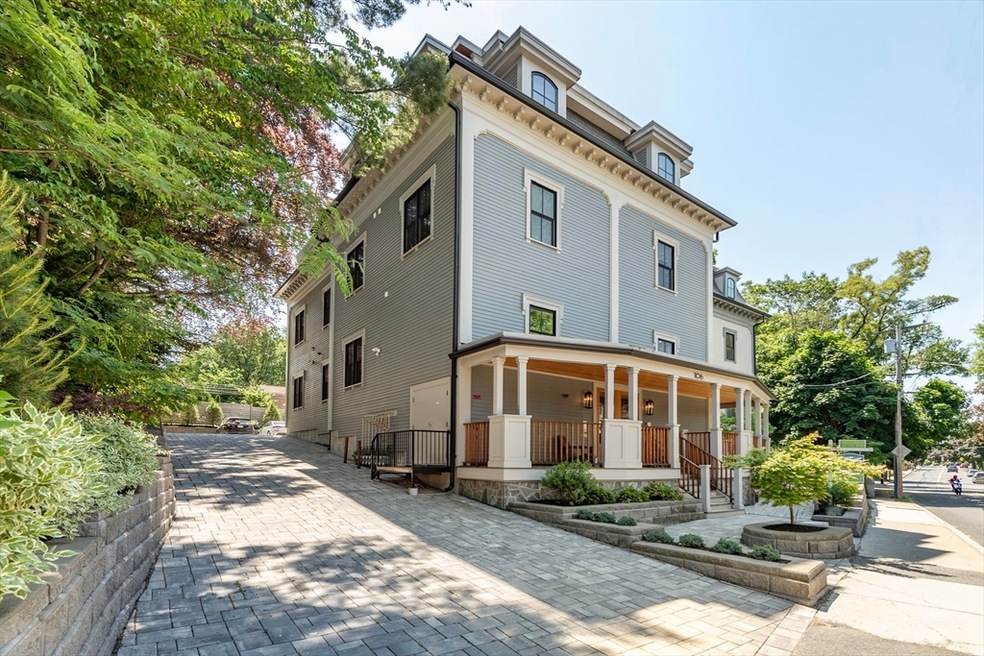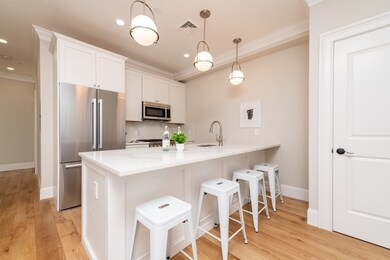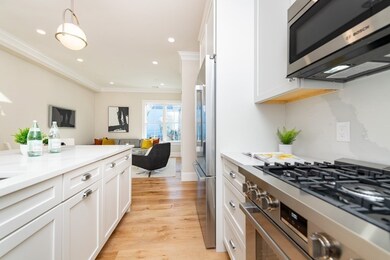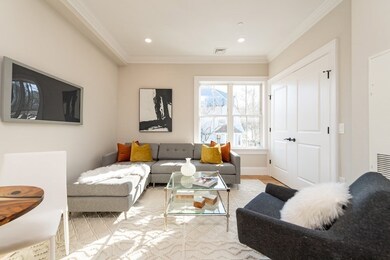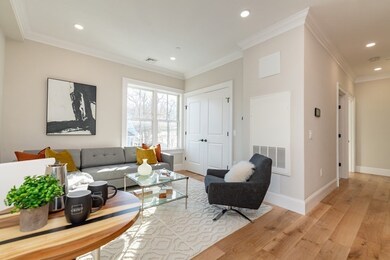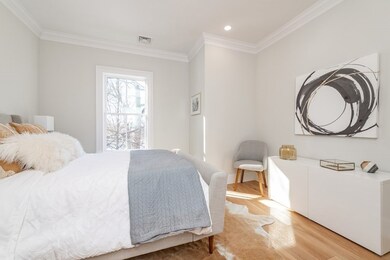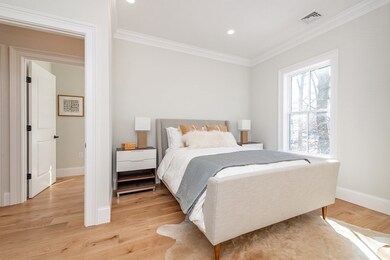
106 Forest Hills St Unit F103 Jamaica Plain, MA 02130
Jamaica Plain NeighborhoodHighlights
- Golf Course Community
- Under Construction
- Landscaped Professionally
- Medical Services
- Open Floorplan
- 4-minute walk to Franklin Park - The Steading
About This Home
As of February 2025Located just a few short blocks from the Green Street T, this 2 BEDROOM/2 BATH condominium offers high-end finishes in an elevator building with parking and is PRICED TO SELL! Enter into an open floorplan living/dining area + kitchen with peninsula seating. The two bedrooms are both of a nice size and include a primary bedroom with en-suite. Additional features include gorgeous engineered wide plank oak floors, custom closets, in unit w/d, central A/C and the list goes on and on. Superior materials + craftsmanship on display throughout.
Last Agent to Sell the Property
William Raveis R.E. & Home Services Listed on: 09/19/2024

Last Buyer's Agent
Adams & Co. Team
Real Broker MA, LLC
Home Details
Home Type
- Single Family
Est. Annual Taxes
- $7,133
Year Built
- Built in 2021 | Under Construction
Lot Details
- Near Conservation Area
- Landscaped Professionally
- Permeable Paving
Home Design
- Frame Construction
- Spray Foam Insulation
Interior Spaces
- 894 Sq Ft Home
- 1-Story Property
- Open Floorplan
- Crown Molding
- Insulated Windows
- Window Screens
- Insulated Doors
- Combination Dining and Living Room
Kitchen
- Range
- Microwave
- Dishwasher
- Stainless Steel Appliances
- Kitchen Island
- Solid Surface Countertops
- Disposal
Flooring
- Engineered Wood
- Tile
Bedrooms and Bathrooms
- 2 Bedrooms
- 2 Full Bathrooms
- Bathtub Includes Tile Surround
- Separate Shower
Laundry
- Laundry on main level
- Dryer
- Washer
Parking
- 1 Car Parking Space
- Assigned Parking
Outdoor Features
- Patio
- Porch
Location
- Property is near public transit
- Property is near schools
Utilities
- Forced Air Heating and Cooling System
- 1 Heating Zone
- Heating System Uses Natural Gas
- Hydro-Air Heating System
Listing and Financial Details
- Assessor Parcel Number 5233977
Community Details
Overview
- Association fees include water, sewer, insurance, ground maintenance, snow removal, reserve funds
Amenities
- Medical Services
- Common Area
- Shops
- Elevator
Recreation
- Golf Course Community
- Park
- Jogging Path
- Bike Trail
Similar Homes in the area
Home Values in the Area
Average Home Value in this Area
Property History
| Date | Event | Price | Change | Sq Ft Price |
|---|---|---|---|---|
| 04/08/2025 04/08/25 | For Rent | $3,995 | 0.0% | -- |
| 02/26/2025 02/26/25 | Sold | $680,000 | -0.7% | $761 / Sq Ft |
| 12/16/2024 12/16/24 | Pending | -- | -- | -- |
| 12/03/2024 12/03/24 | Price Changed | $685,000 | -0.6% | $766 / Sq Ft |
| 11/06/2024 11/06/24 | Price Changed | $689,000 | -1.4% | $771 / Sq Ft |
| 09/19/2024 09/19/24 | For Sale | $699,000 | 0.0% | $782 / Sq Ft |
| 09/04/2023 09/04/23 | Rented | $3,695 | 0.0% | -- |
| 09/04/2023 09/04/23 | Price Changed | $3,695 | -6.5% | $4 / Sq Ft |
| 09/03/2023 09/03/23 | Under Contract | -- | -- | -- |
| 08/07/2023 08/07/23 | For Rent | $3,950 | -- | -- |
Tax History Compared to Growth
Agents Affiliated with this Home
-
T
Seller's Agent in 2025
The Residential Group
William Raveis R.E. & Home Services
-
M
Seller Co-Listing Agent in 2025
Michael Dorion
William Raveis R.E. & Home Services
-
A
Buyer's Agent in 2025
Adams & Co. Team
Real Broker MA, LLC
-
C
Seller's Agent in 2023
CRM Property Cor Rentals Department
City Realty Group
-
J
Buyer's Agent in 2023
Jahmeel Mack-Bragg
Boardwalk Properties
Map
Source: MLS Property Information Network (MLS PIN)
MLS Number: 73292270
- 42 Lourdes Ave Unit 3
- 58 Forest Hills St Unit 2
- 44 Robeson St Unit 44A
- 44 Robeson St
- 3305 Washington St Unit 102
- 3417 Washington St Unit 2
- 172-178 Green St Unit 1
- 66 Williams St
- 60 Williams St Unit 402
- 69 Williams St Unit 3
- 69 Williams St Unit 4
- 111 Williams St Unit 2
- 111 Williams St Unit 3
- 111 Williams St Unit 1
- 8 Brookside Ave Unit 2
- 8 Brookside Ave Unit 3
- 111-121 Green St Unit 104
- 27 Chilcott Place Unit 2
- 439 Walnut Ave
- 38 Newbern St
