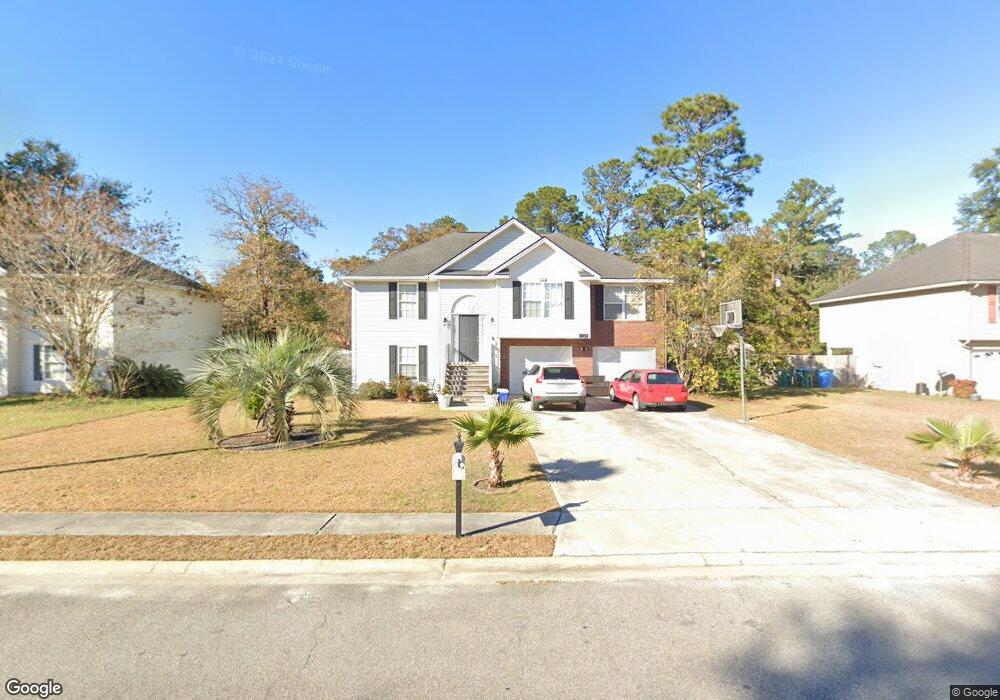106 Fox Trace Rincon, GA 31326
Estimated Value: $302,000 - $337,000
4
Beds
2
Baths
1,940
Sq Ft
$163/Sq Ft
Est. Value
About This Home
This home is located at 106 Fox Trace, Rincon, GA 31326 and is currently estimated at $315,716, approximately $162 per square foot. 106 Fox Trace is a home located in Effingham County with nearby schools including Rincon Elementary School, Ebenezer Middle School, and Effingham County High School.
Ownership History
Date
Name
Owned For
Owner Type
Purchase Details
Closed on
Aug 8, 2019
Sold by
Frace Terry L
Bought by
Pacheco Serra Ramon and Pacheco Graciela
Current Estimated Value
Home Financials for this Owner
Home Financials are based on the most recent Mortgage that was taken out on this home.
Original Mortgage
$178,703
Outstanding Balance
$158,060
Interest Rate
4.4%
Mortgage Type
FHA
Estimated Equity
$157,656
Purchase Details
Closed on
Apr 22, 2016
Sold by
Fitton David
Bought by
Frace Terry L
Home Financials for this Owner
Home Financials are based on the most recent Mortgage that was taken out on this home.
Original Mortgage
$153,800
Interest Rate
3.62%
Mortgage Type
FHA
Purchase Details
Closed on
Dec 18, 2015
Sold by
Sec Of Housing & Urb
Bought by
Fitton David G
Purchase Details
Closed on
Jul 7, 2015
Sold by
Suntrust Mtg Inc
Bought by
Sec Of Housing & Urban
Purchase Details
Closed on
Mar 14, 2008
Sold by
Wright Amy K
Bought by
Wright Amy K and Wirght Lester L
Create a Home Valuation Report for This Property
The Home Valuation Report is an in-depth analysis detailing your home's value as well as a comparison with similar homes in the area
Home Values in the Area
Average Home Value in this Area
Purchase History
| Date | Buyer | Sale Price | Title Company |
|---|---|---|---|
| Pacheco Serra Ramon | $182,000 | -- | |
| Frace Terry L | $167,000 | -- | |
| Fitton David G | $115,000 | -- | |
| Sec Of Housing & Urban | -- | -- | |
| Suntrust Mtg Inc | -- | -- | |
| Wright Amy K | -- | -- |
Source: Public Records
Mortgage History
| Date | Status | Borrower | Loan Amount |
|---|---|---|---|
| Open | Pacheco Serra Ramon | $178,703 | |
| Previous Owner | Frace Terry L | $153,800 |
Source: Public Records
Tax History
| Year | Tax Paid | Tax Assessment Tax Assessment Total Assessment is a certain percentage of the fair market value that is determined by local assessors to be the total taxable value of land and additions on the property. | Land | Improvement |
|---|---|---|---|---|
| 2025 | $3,701 | $134,453 | $22,800 | $111,653 |
| 2024 | $3,701 | $118,547 | $22,800 | $95,747 |
| 2023 | $2,168 | $88,955 | $17,600 | $71,355 |
| 2022 | $2,155 | $81,847 | $17,600 | $64,247 |
| 2021 | $1,890 | $70,660 | $14,000 | $56,660 |
| 2020 | $1,993 | $68,464 | $12,000 | $56,464 |
| 2019 | $1,765 | $68,464 | $12,000 | $56,464 |
| 2018 | $1,671 | $62,562 | $10,000 | $52,562 |
| 2017 | $1,883 | $66,366 | $9,560 | $56,806 |
| 2016 | $1,317 | $62,254 | $6,400 | $55,854 |
| 2015 | -- | $60,654 | $4,800 | $55,854 |
| 2014 | -- | $49,746 | $4,800 | $44,946 |
| 2013 | -- | $41,217 | $2,560 | $38,657 |
Source: Public Records
Map
Nearby Homes
- 119 Fox Trace
- 303 Aspen Arbor
- 132 Crossing Cir
- 219 Tyler St
- 808 Lexington Ave
- 136 Fraser Ln
- 801 Lexington Ave
- 305 Parade Ct
- 406 Lexington Ave
- 48 Oak Ridge Cir
- 112 Karima Cir
- 427 Seabreeze Dr
- 148 Sweetwater Cir
- 3072 Rincon Stillwell Rd
- 313 Crosswinds Dr
- 329 Crosswinds Dr
- 121 Watson Dr
- 107 Stonewalk Dr
- 100 Susan Dr
- 211 Quartz Dr
