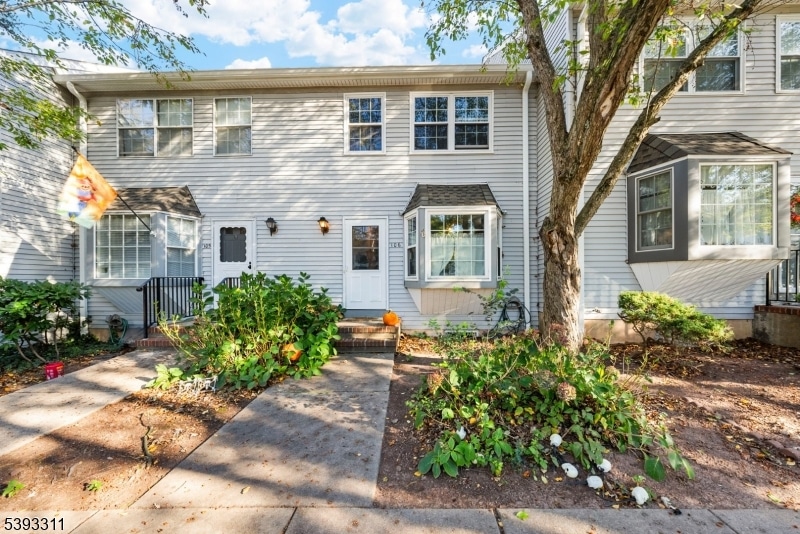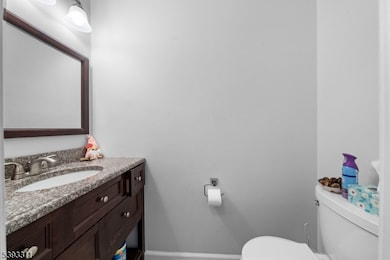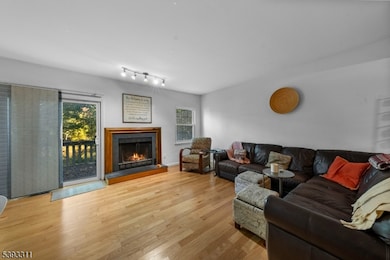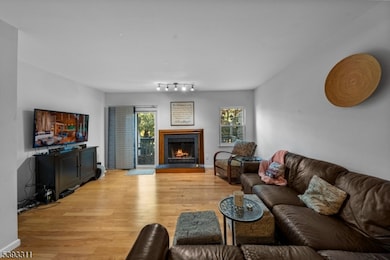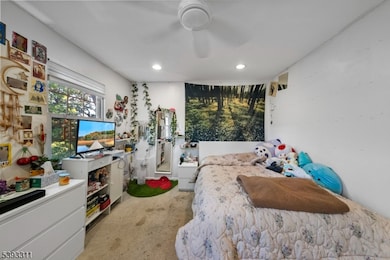Step into the sun-drenched eat-in kitchen of this charming townhouse, where a stunning bay window fills the space with natural light, perfect for casual breakfasts or coffee with a view. The kitchen flows seamlessly into an open living and dining area designed for both entertaining and everyday comfort. A convenient first-floor powder room adds function and ease for guests. On cooler nights, cozy up by the wood-burning fireplace, or step through sliding doors to your private deck overlooking a tranquil pond and tree-lined backdrop which is an ideal spot for BBQs, warm drinks, and peaceful moments year-round.Downstairs, a full basement offers a rec room ready for your hobbies, media center, or extra storage needs. Upstairs, two spacious bedrooms offer privacy and comfort away from the main living areas.While the home could benefit from some refreshing and updated flooring, the solid bones, layout, and natural light make it a perfect canvas. Remove the carpeting and let your vision shine, this is a chance to personalize a space that's already full of potential.Located in the highly desirable Concord Ridge community, residents enjoy amenities including a swimming pool, tennis courts, clubhouse, and walking trails. Plus, you're just minutes from shopping, dining, and major highways making this a rare blend of peaceful retreat and commuter convenience. HIGHEST & BEST DEADLINE 12PM MON 11/3

