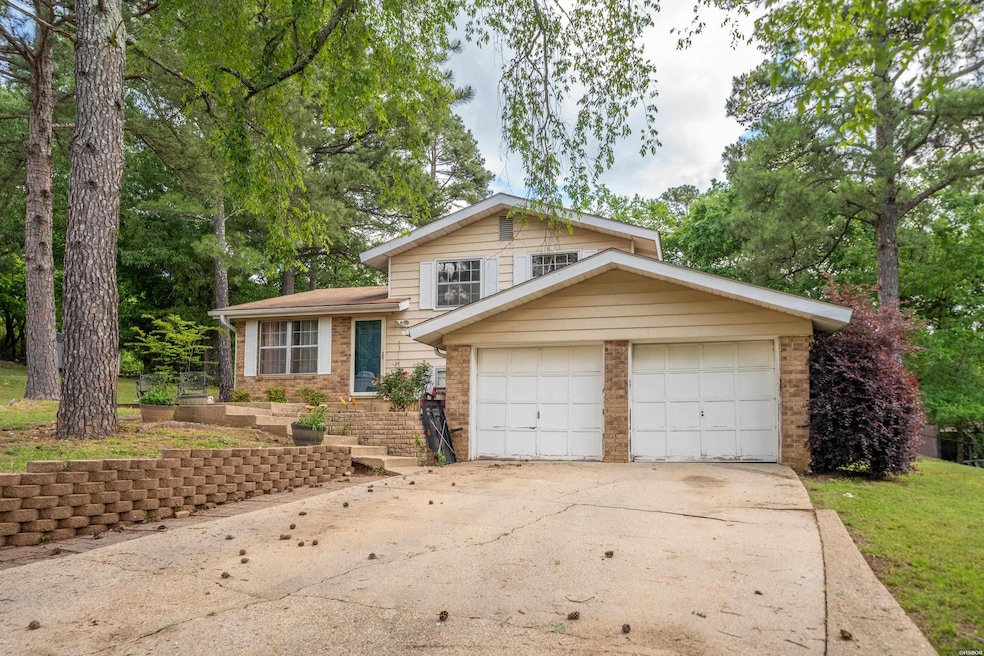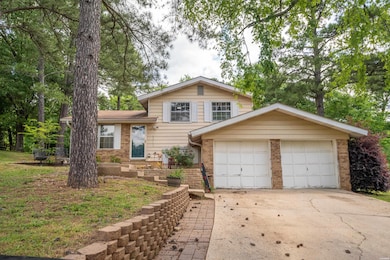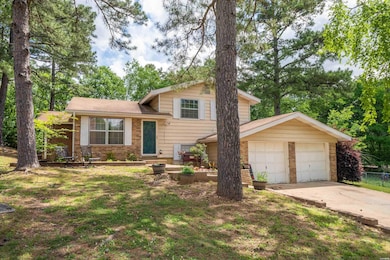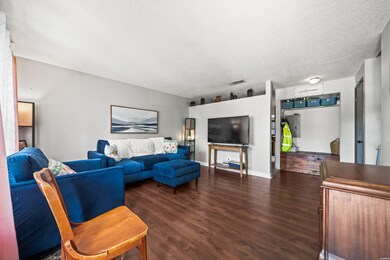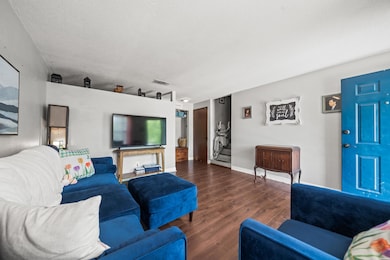106 Gareth Ct Hot Springs National Park, AR 71913
Piney NeighborhoodEstimated payment $1,154/month
Highlights
- Above Ground Pool
- Deck
- Traditional Architecture
- Lake Hamilton Elementary School Rated 9+
- Wood Burning Stove
- Separate Formal Living Room
About This Home
Welcome to this charming single-family home nestled on a quiet cul-de-sac in the Lake Hamilton School District. This 1,832 square foot residence offers comfortable living space with 4 bedrooms and 1.5 bathrooms. Step inside to find a warm and welcoming interior with a large living area, functional kitchen with plenty of cabinet space, and cozy dining area. Enjoy the shaded backyard and being able to cool off in the above ground pool to escape the heat this summer. This home is situated on a spacious 0.3 - acre lot, providing ample outdoor space for relaxation and entertainment. Contact listing agent to schedule a showing.
Home Details
Home Type
- Single Family
Est. Annual Taxes
- $542
Year Built
- Built in 1973
Lot Details
- 0.32 Acre Lot
- Back Yard Fenced
Parking
- 2 Car Garage
Home Design
- Traditional Architecture
- Split Level Home
- Frame Construction
- Architectural Shingle Roof
Interior Spaces
- 1,832 Sq Ft Home
- 2-Story Property
- Wood Burning Stove
- Family Room
- Separate Formal Living Room
- Combination Kitchen and Dining Room
- Home Office
- Sun or Florida Room
- Eat-In Kitchen
- Washer and Electric Dryer Hookup
Flooring
- Carpet
- Tile
Bedrooms and Bathrooms
- 4 Bedrooms
Outdoor Features
- Above Ground Pool
- Deck
Location
- Outside City Limits
Utilities
- Central Heating and Cooling System
- Municipal Utilities District for Water and Sewer
Community Details
Overview
- Fairwood #1 Subdivision
Recreation
- Community Pool
Map
Home Values in the Area
Average Home Value in this Area
Tax History
| Year | Tax Paid | Tax Assessment Tax Assessment Total Assessment is a certain percentage of the fair market value that is determined by local assessors to be the total taxable value of land and additions on the property. | Land | Improvement |
|---|---|---|---|---|
| 2025 | $502 | $36,530 | $3,000 | $33,530 |
| 2024 | $542 | $36,530 | $3,000 | $33,530 |
| 2023 | $572 | $36,530 | $3,000 | $33,530 |
| 2022 | $1,022 | $36,530 | $3,000 | $33,530 |
| 2021 | $979 | $20,560 | $1,440 | $19,120 |
| 2020 | $604 | $20,560 | $1,440 | $19,120 |
| 2019 | $534 | $20,560 | $1,440 | $19,120 |
| 2018 | $534 | $20,560 | $1,440 | $19,120 |
| 2017 | $559 | $20,560 | $1,440 | $19,120 |
| 2016 | $549 | $20,340 | $1,800 | $18,540 |
| 2015 | $549 | $20,340 | $1,800 | $18,540 |
| 2014 | $549 | $20,340 | $1,800 | $18,540 |
Property History
| Date | Event | Price | List to Sale | Price per Sq Ft |
|---|---|---|---|---|
| 10/16/2025 10/16/25 | Pending | -- | -- | -- |
| 07/08/2025 07/08/25 | Price Changed | $210,000 | -2.3% | $115 / Sq Ft |
| 05/05/2025 05/05/25 | For Sale | $215,000 | -- | $117 / Sq Ft |
Purchase History
| Date | Type | Sale Price | Title Company |
|---|---|---|---|
| Warranty Deed | $104,500 | Garland County Title Company |
Mortgage History
| Date | Status | Loan Amount | Loan Type |
|---|---|---|---|
| Open | $106,632 | New Conventional |
Source: Hot Springs Board of REALTORS®
MLS Number: 150888
APN: 200-18150-098-000
- 104 Persant Ct
- 102 Squire Ct
- 000 Mountain Pine Rd
- XXX Mountain Pine Rd
- 102 King Arthur Ct
- 108 Fairwood Cir
- 114 Hildreth Rd
- 127 Haven
- 133 Haven
- 000 Music Mountain Rd
- 184 Disney St
- 166 Thornton Ferry Rd
- 110 Mccurry Terrace
- 00 Mountain Pine Rd
- 106 Imperial Ct
- 3435 Albert Pike Rd
- 251 Thornton Ferry Rd
- 231 Ledgerock Rd Unit Block 3 Lots 1-2
- 215 Cynthia Cir
- 315 Buxton Loop
- 1133 Airport Rd
- 112 Newton St
- 1319 Airport Rd
- 1319 Airport Rd Unit 2A
- 413 Halteria Ln
- 228 Houston Dr
- 204 Glover St
- 220 Richard St
- 903 Ward St
- 1005 W Saint Louis St
- 223 Hunter Dr
- 160 Morphew Rd
- 516 Hawthorne St Unit 2
- 406 Cedar St
- 1203 Marion Anderson Rd
- 205 Windcrest Cir
- 895 Marion Anderson Rd
- 125 Oak St
- 605 Higdon Ferry Rd
- 119 Rockyreef Cir
