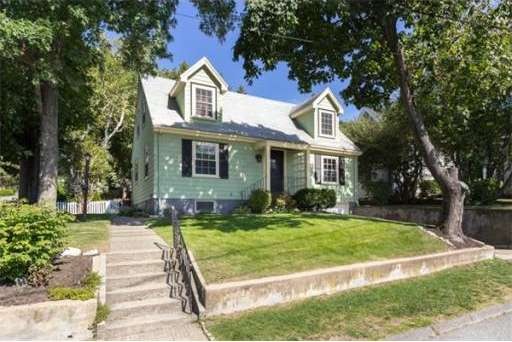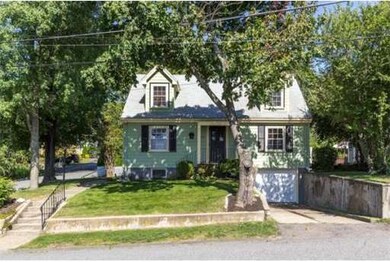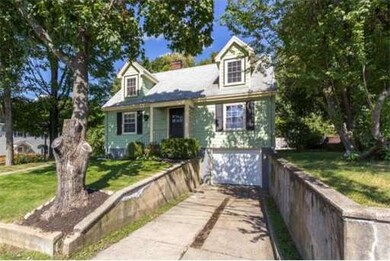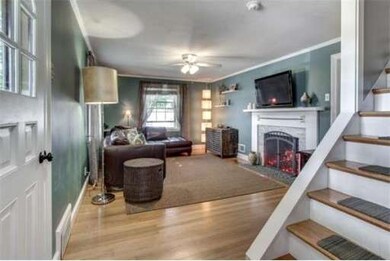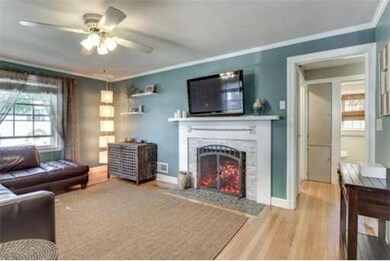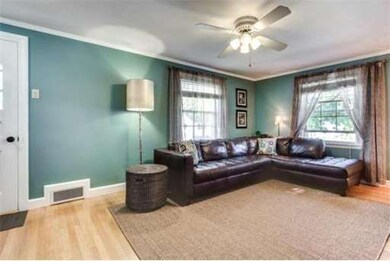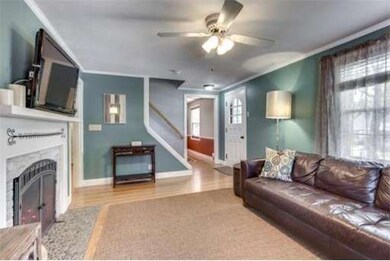
106 Garfield Ave Woburn, MA 01801
Downtown Woburn NeighborhoodAbout This Home
As of August 2020HIGHLY DESIRABLE WINCHESTER LINE! This stunning expanded cape is full of warmth and charm and located just minutes to highways, shopping and commuter rail. Interior boasts a tastefully updated eat-in kitchen with granite counters, slate flooring and sliders leading to an amazing back yard and patio. Second floor offers two oversized bedrooms with window seats, laundry and updated bath with Jacuzzi tub. Walk in closet in master suite. Additional bedroom, full bath and formal dining room on 1st floor that could be used as 4th bedroom. Lowel level offers a gorgeous finished play room/ media room, garage and storage area. 200 AMP updated electrical. Winchester Hospital 1 mile, Winchester Commuter rail 2 miles, I-93 2 miles, I-128 2 miles, Burlington Mall 5 miles. This is an impeccable offering! OPEN HOUSES SAT and SUN SEPT 13th and 14th from 230-4pm. Offers reviewed Monday Sept 15th at 7pm.
Last Buyer's Agent
Michael Mullaney
Berkshire Hathaway HomeServices Warren Residential
Home Details
Home Type
Single Family
Est. Annual Taxes
$5,881
Year Built
1957
Lot Details
0
Listing Details
- Lot Description: Corner, Paved Drive, Gentle Slope
- Special Features: None
- Property Sub Type: Detached
- Year Built: 1957
Interior Features
- Has Basement: Yes
- Fireplaces: 1
- Number of Rooms: 7
- Amenities: Public Transportation, Shopping, Park, Medical Facility, Highway Access, House of Worship, Public School, T-Station
- Electric: 200 Amps
- Interior Amenities: Cable Available
- Basement: Full, Partially Finished, Bulkhead, Concrete Floor
- Bedroom 2: Second Floor, 23X11
- Bedroom 3: First Floor, 12X11
- Bathroom #1: First Floor, 7X7
- Bathroom #2: Second Floor, 8X7
- Kitchen: First Floor, 20X13
- Laundry Room: Second Floor
- Living Room: First Floor, 16X11
- Master Bedroom: Second Floor, 23X13
- Master Bedroom Description: Ceiling Fan(s), Closet - Walk-in, Flooring - Hardwood, Window(s) - Bay/Bow/Box
- Dining Room: First Floor, 13X11
Exterior Features
- Construction: Frame
- Exterior: Shingles
- Exterior Features: Patio, Fenced Yard
- Foundation: Poured Concrete
Garage/Parking
- Garage Parking: Under
- Garage Spaces: 1
- Parking: Off-Street, Paved Driveway
- Parking Spaces: 2
Utilities
- Hot Water: Electric
- Utility Connections: for Electric Range
Ownership History
Purchase Details
Home Financials for this Owner
Home Financials are based on the most recent Mortgage that was taken out on this home.Purchase Details
Home Financials for this Owner
Home Financials are based on the most recent Mortgage that was taken out on this home.Purchase Details
Home Financials for this Owner
Home Financials are based on the most recent Mortgage that was taken out on this home.Similar Homes in Woburn, MA
Home Values in the Area
Average Home Value in this Area
Purchase History
| Date | Type | Sale Price | Title Company |
|---|---|---|---|
| Not Resolvable | $635,000 | None Available | |
| Not Resolvable | $430,000 | -- | |
| Deed | $362,000 | -- | |
| Deed | $362,000 | -- |
Mortgage History
| Date | Status | Loan Amount | Loan Type |
|---|---|---|---|
| Open | $571,500 | New Conventional | |
| Closed | $571,500 | New Conventional | |
| Previous Owner | $413,500 | Stand Alone Refi Refinance Of Original Loan | |
| Previous Owner | $421,903 | FHA | |
| Previous Owner | $422,211 | FHA | |
| Previous Owner | $328,400 | Stand Alone Refi Refinance Of Original Loan | |
| Previous Owner | $289,600 | Purchase Money Mortgage | |
| Previous Owner | $72,400 | No Value Available | |
| Previous Owner | $149,750 | No Value Available | |
| Previous Owner | $133,200 | No Value Available |
Property History
| Date | Event | Price | Change | Sq Ft Price |
|---|---|---|---|---|
| 08/28/2020 08/28/20 | Sold | $635,000 | +15.5% | $337 / Sq Ft |
| 06/22/2020 06/22/20 | Pending | -- | -- | -- |
| 06/16/2020 06/16/20 | For Sale | $549,900 | +27.9% | $292 / Sq Ft |
| 10/31/2014 10/31/14 | Sold | $430,000 | 0.0% | $261 / Sq Ft |
| 10/02/2014 10/02/14 | Pending | -- | -- | -- |
| 09/16/2014 09/16/14 | Off Market | $430,000 | -- | -- |
| 09/10/2014 09/10/14 | For Sale | $425,000 | -- | $258 / Sq Ft |
Tax History Compared to Growth
Tax History
| Year | Tax Paid | Tax Assessment Tax Assessment Total Assessment is a certain percentage of the fair market value that is determined by local assessors to be the total taxable value of land and additions on the property. | Land | Improvement |
|---|---|---|---|---|
| 2025 | $5,881 | $688,700 | $300,100 | $388,600 |
| 2024 | $5,288 | $656,100 | $285,800 | $370,300 |
| 2023 | $5,194 | $597,000 | $259,900 | $337,100 |
| 2022 | $5,073 | $543,100 | $226,000 | $317,100 |
| 2021 | $4,780 | $512,300 | $215,200 | $297,100 |
| 2020 | $4,527 | $485,700 | $215,200 | $270,500 |
| 2019 | $4,472 | $470,700 | $204,900 | $265,800 |
| 2018 | $4,282 | $433,000 | $188,000 | $245,000 |
| 2017 | $3,997 | $402,100 | $179,000 | $223,100 |
| 2016 | $3,822 | $380,300 | $167,300 | $213,000 |
| 2015 | $3,328 | $327,200 | $156,400 | $170,800 |
| 2014 | $3,148 | $301,500 | $156,400 | $145,100 |
Agents Affiliated with this Home
-
Al Beaudoin

Seller's Agent in 2020
Al Beaudoin
Keller Williams Realty
(978) 726-6644
45 Total Sales
-
Ying Chen
Y
Buyer's Agent in 2020
Ying Chen
Redfin Corp.
-
Craig Pitzi

Seller's Agent in 2014
Craig Pitzi
Coldwell Banker Realty - Concord
(617) 818-7260
44 Total Sales
-
M
Buyer's Agent in 2014
Michael Mullaney
Berkshire Hathaway HomeServices Warren Residential
Map
Source: MLS Property Information Network (MLS PIN)
MLS Number: 71741502
APN: WOBU-000060-000011-000069
- 64 Garfield Ave
- 27 Blueberry Hill Rd
- 11 Skyview Ln
- 69 Eastern Ave
- 1 Conn St Unit 1
- 2 George Rd Unit 2
- 14 Cross St
- 35 Prospect St Unit 215
- 35 Prospect St Unit 109
- 10 Garfield Ave
- 235 Cross St
- 3 Richmond Park Unit 1
- 17 Baldwin St
- 119 Green St
- 7 Conant Rd Unit 20
- 7 Prospect St
- 92 Arlington Rd
- 14 Harvard Street Extension
- 7 Montvale Ave
- 48 Arlington Rd Unit 2
