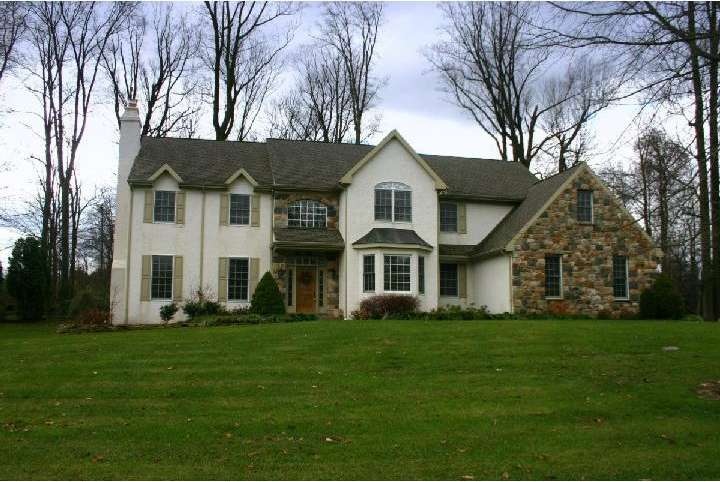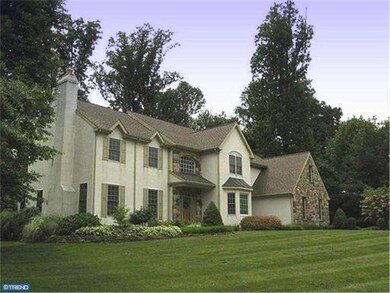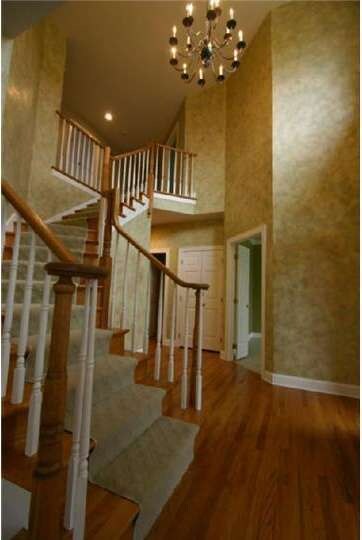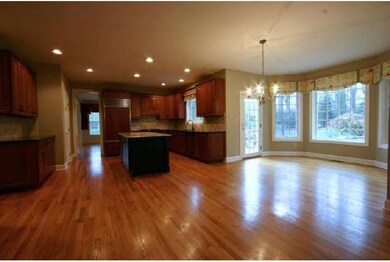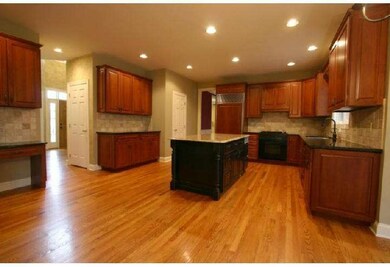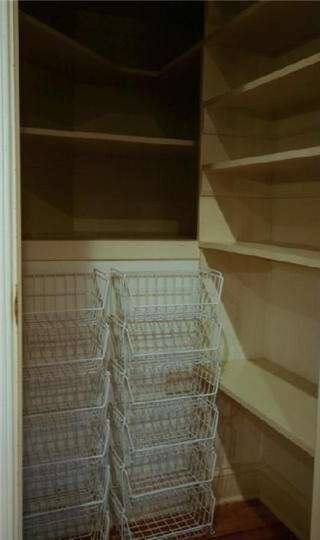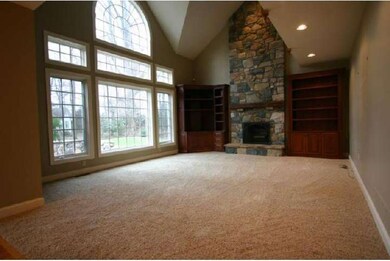
106 Gideon Dr Kennett Square, PA 19348
Highlights
- 1 Acre Lot
- Traditional Architecture
- Wood Flooring
- Pocopson Elementary School Rated A
- Cathedral Ceiling
- 2 Fireplaces
About This Home
As of August 2020Elegant executive home in pristine condition with extensive upgrades, fantastic finished walkout lower level with kitchen & powder room, a beautiful 1 acre lot with patio & firepit, oversized 3 Car GAR and in the top rated UCF school district with 2011 BLUE RIBBON award winner Pocopson Elem School! So many features including 2 FP, site finished hardwoods: LR, DR, Foyer, Kitchen, Breakfast & PR, Front & Rear stairs, extensive cherry cabinetry & custom moldings throughout, Chefs Kitchen with Hi End appliances: Sub Zero Fridge & Asko dishwasher with cherry cabinet fronts, Dacor Oven, Gas cooktop, Sub Zero icemaker in island with beautiful custom Geobel cherry cabinetry, FR with 3 cherry built-ins & stone FP, Master with huge WI closet with custom closet organizer and 3 generously sized addl Bed, 1 En Suite, the other 2 share Jack & Jill bath- 2 have WI closets, holiday light package, beautifully landscaped with sprinkler system, new septic drainfield & much more! 1 yr AHS Warr incl!
Home Details
Home Type
- Single Family
Est. Annual Taxes
- $14,698
Year Built
- Built in 1998
Lot Details
- 1 Acre Lot
- Property is in good condition
- Property is zoned RB
HOA Fees
- $17 Monthly HOA Fees
Parking
- 3 Car Attached Garage
- 3 Open Parking Spaces
Home Design
- Traditional Architecture
- Stone Siding
- Stucco
Interior Spaces
- 6,000 Sq Ft Home
- Property has 2 Levels
- Cathedral Ceiling
- Ceiling Fan
- 2 Fireplaces
- Marble Fireplace
- Stone Fireplace
- Family Room
- Living Room
- Dining Room
- Laundry on main level
Kitchen
- Butlers Pantry
- Built-In Range
- Dishwasher
- Kitchen Island
Flooring
- Wood
- Wall to Wall Carpet
- Tile or Brick
Bedrooms and Bathrooms
- 4 Bedrooms
- En-Suite Primary Bedroom
- En-Suite Bathroom
Finished Basement
- Basement Fills Entire Space Under The House
- Exterior Basement Entry
Outdoor Features
- Patio
Schools
- Pocopson Elementary School
- Charles F. Patton Middle School
- Unionville High School
Utilities
- Forced Air Heating and Cooling System
- Cooling System Utilizes Bottled Gas
- Heating System Uses Propane
- Well
- Propane Water Heater
- On Site Septic
Community Details
- Association fees include common area maintenance
- Wickersham Subdivision
Listing and Financial Details
- Tax Lot 0036.1300
- Assessor Parcel Number 61-06 -0036.1300
Ownership History
Purchase Details
Home Financials for this Owner
Home Financials are based on the most recent Mortgage that was taken out on this home.Purchase Details
Home Financials for this Owner
Home Financials are based on the most recent Mortgage that was taken out on this home.Similar Homes in Kennett Square, PA
Home Values in the Area
Average Home Value in this Area
Purchase History
| Date | Type | Sale Price | Title Company |
|---|---|---|---|
| Deed | $830,000 | Madison Setmnt Svcs Brandywi | |
| Deed | $675,000 | Title Services |
Mortgage History
| Date | Status | Loan Amount | Loan Type |
|---|---|---|---|
| Open | $561,400 | New Conventional | |
| Previous Owner | $100,000 | Credit Line Revolving | |
| Previous Owner | $540,000 | New Conventional | |
| Previous Owner | $730,000 | Future Advance Clause Open End Mortgage |
Property History
| Date | Event | Price | Change | Sq Ft Price |
|---|---|---|---|---|
| 08/10/2020 08/10/20 | Sold | $830,000 | -5.1% | $136 / Sq Ft |
| 06/12/2020 06/12/20 | Pending | -- | -- | -- |
| 05/28/2020 05/28/20 | Price Changed | $874,900 | -2.8% | $143 / Sq Ft |
| 04/01/2020 04/01/20 | For Sale | $899,900 | +33.3% | $147 / Sq Ft |
| 08/24/2012 08/24/12 | Sold | $675,000 | -3.4% | $113 / Sq Ft |
| 07/24/2012 07/24/12 | Pending | -- | -- | -- |
| 04/12/2012 04/12/12 | Price Changed | $699,000 | -2.8% | $117 / Sq Ft |
| 03/17/2012 03/17/12 | Price Changed | $719,000 | -2.7% | $120 / Sq Ft |
| 12/01/2011 12/01/11 | For Sale | $739,000 | -- | $123 / Sq Ft |
Tax History Compared to Growth
Tax History
| Year | Tax Paid | Tax Assessment Tax Assessment Total Assessment is a certain percentage of the fair market value that is determined by local assessors to be the total taxable value of land and additions on the property. | Land | Improvement |
|---|---|---|---|---|
| 2025 | $2,273 | $337,550 | $79,280 | $258,270 |
| 2024 | $2,273 | $337,550 | $79,280 | $258,270 |
| 2023 | $2,273 | $337,550 | $79,280 | $258,270 |
| 2022 | $1,891 | $337,550 | $79,280 | $258,270 |
| 2021 | $2,273 | $337,550 | $79,280 | $258,270 |
| 2020 | $1,829 | $337,550 | $79,280 | $258,270 |
| 2019 | $2,212 | $337,550 | $79,280 | $258,270 |
| 2018 | $2,212 | $337,550 | $79,280 | $258,270 |
| 2017 | $2,212 | $337,550 | $79,280 | $258,270 |
| 2016 | $1,947 | $337,550 | $79,280 | $258,270 |
| 2015 | $1,947 | $337,550 | $79,280 | $258,270 |
| 2014 | $1,947 | $406,350 | $79,280 | $327,070 |
Agents Affiliated with this Home
-
Danielle Giangreco

Seller's Agent in 2020
Danielle Giangreco
Compass RE
(610) 299-4601
51 Total Sales
-
Jan Patrick

Buyer's Agent in 2020
Jan Patrick
Compass
(302) 757-4010
12 in this area
244 Total Sales
-
Pat Harvey

Seller's Agent in 2012
Pat Harvey
RE/MAX
(610) 563-8811
8 in this area
97 Total Sales
Map
Source: Bright MLS
MLS Number: 1004586960
APN: 61-006-0036.1300
- 765 Folly Hill Rd
- 736 Northbrook Rd
- 2004 Lenape Unionville Rd
- 1874 Lenape Unionville Rd
- 2039-2035 Lenape Unionville Rd
- 323 E Street Rd
- 327 E Street Rd
- 307 E Street Rd
- 707 Pheasant Run
- 701 Haldane Dr
- 1936 Lenape Rd
- 205 Aster Cir
- 168 Pratt Ln
- 223 Katsura Dr
- 119 Violet Dr
- 1072 Ballintree Ln
- 308 Astilbe Dr
- 134 Lantana Dr
- 587 School House Rd
- 1740 Lenape Rd
