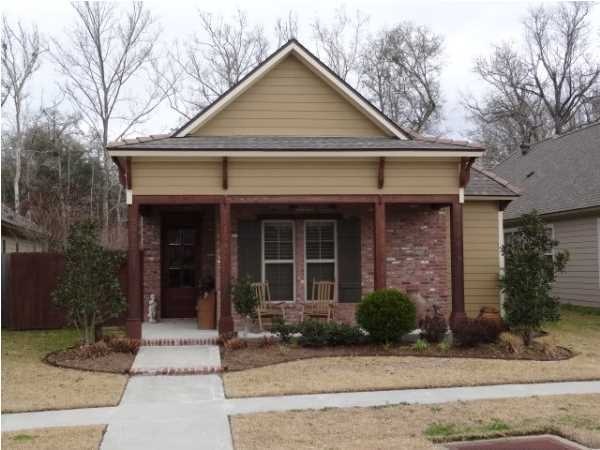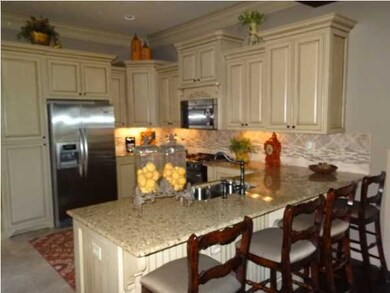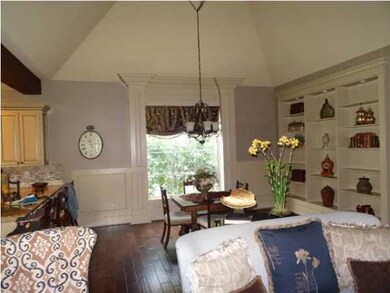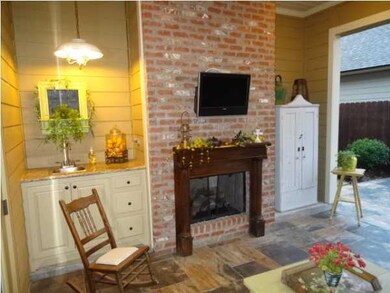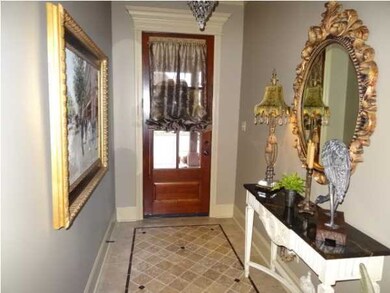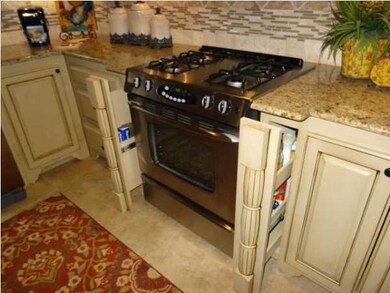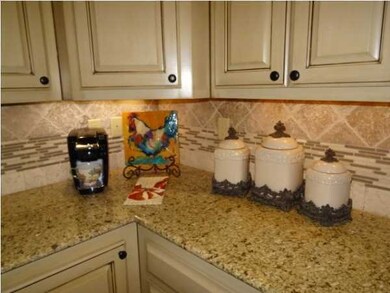
106 Grand Pointe Blvd Lafayette, LA 70508
Kaliste Saloom NeighborhoodHighlights
- In Ground Pool
- Clubhouse
- 2 Fireplaces
- Edgar Martin Middle School Rated A-
- Wood Flooring
- High Ceiling
About This Home
As of April 2014Only 2 years old in Grand Pointe! Better than new in sought after subdivision near shopping and medical facilities. Home has upgrades not normally seen in a new home, such as brick accents inside and outside, extra custom cabinets, ornate chandeliers, plantation shutters and an outside fountain. Walking in you will find a large foyer with a custom designed tile floor. Kitchen is highlighted with gas range, beautiful custom French Provincial style cabinetry, slab granite counter tops and glass tiles as a backsplash. A large breakfast bar seats 4 and looks into a beautiful dining area with tall ceilings, built in shelving, and a beautiful chandelier. The living area has a fireplace that is bricked to ceiling. The master bedroom is large with a beautiful ornate chandelier and the master bath has double vanities, separate custom tiled shower and a huge walk in closet. Being a split floor plan makes this master very quiet and private. There is an office with lots of custom cabinets and a desk. The patio is also custom designed with a brick wall, outdoor fountain, beautiful fireplace and mantle with TV connections and an outdoor sink and cabinets. Very private and it will WOW you! All this and in a subdivision offering a stocked lake, a swimming pool and walking trails. Seller reserving all yard ornaments and statues in landscaping and all ornamentals attached to outside of home or patio walls including lanterns. Seller leaving all drapes, refrigerator, and TV in court yard.
Last Agent to Sell the Property
Cindy Bailey
Coldwell Banker Pelican R.E. Listed on: 02/14/2014
Last Buyer's Agent
Cindy Bailey
COLDWELL BANKER PELICAN BROUSSARD
Home Details
Home Type
- Single Family
Est. Annual Taxes
- $2,199
Lot Details
- Lot Dimensions are 49 x 177 x 56 x 153
- Property is Fully Fenced
- Privacy Fence
- Wood Fence
- Brick Fence
- Landscaped
- Level Lot
HOA Fees
- $50 Monthly HOA Fees
Home Design
- Cottage
- Brick Exterior Construction
- Slab Foundation
- Frame Construction
- Composition Roof
- Siding
Interior Spaces
- 1,802 Sq Ft Home
- 1-Story Property
- Built-In Features
- Bookcases
- Crown Molding
- High Ceiling
- Ceiling Fan
- 2 Fireplaces
- Gas Log Fireplace
- Fire and Smoke Detector
- Washer and Electric Dryer Hookup
Kitchen
- Stove
- Microwave
- Plumbed For Ice Maker
- Dishwasher
- Disposal
Flooring
- Wood
- Carpet
- Tile
Bedrooms and Bathrooms
- 3 Bedrooms
- Walk-In Closet
- 2 Full Bathrooms
- Spa Bath
- Separate Shower
Parking
- Garage
- Rear-Facing Garage
- Garage Door Opener
Pool
- In Ground Pool
- Spa
Outdoor Features
- Covered Patio or Porch
- Exterior Lighting
Schools
- Cpl. M. Middlebrook Elementary School
- Paul Breaux Middle School
- Comeaux High School
Utilities
- Central Heating and Cooling System
- Heating System Uses Natural Gas
- Cable TV Available
Listing and Financial Details
- Tax Lot 5
Community Details
Overview
- Association fees include ground maintenance
- Grand Pointe Subdivision
Amenities
- Clubhouse
Recreation
- Community Pool
Ownership History
Purchase Details
Home Financials for this Owner
Home Financials are based on the most recent Mortgage that was taken out on this home.Purchase Details
Similar Homes in Lafayette, LA
Home Values in the Area
Average Home Value in this Area
Purchase History
| Date | Type | Sale Price | Title Company |
|---|---|---|---|
| Deed | $276,000 | First American Title | |
| Cash Sale Deed | $44,000 | None Available |
Mortgage History
| Date | Status | Loan Amount | Loan Type |
|---|---|---|---|
| Open | $268,000 | VA | |
| Closed | $193,200 | Unknown | |
| Previous Owner | $243,564 | FHA |
Property History
| Date | Event | Price | Change | Sq Ft Price |
|---|---|---|---|---|
| 04/03/2014 04/03/14 | Sold | -- | -- | -- |
| 02/28/2014 02/28/14 | Pending | -- | -- | -- |
| 02/14/2014 02/14/14 | For Sale | $290,000 | +13.0% | $161 / Sq Ft |
| 02/23/2012 02/23/12 | Sold | -- | -- | -- |
| 01/23/2012 01/23/12 | Pending | -- | -- | -- |
| 10/31/2011 10/31/11 | For Sale | $256,700 | -- | $151 / Sq Ft |
Tax History Compared to Growth
Tax History
| Year | Tax Paid | Tax Assessment Tax Assessment Total Assessment is a certain percentage of the fair market value that is determined by local assessors to be the total taxable value of land and additions on the property. | Land | Improvement |
|---|---|---|---|---|
| 2024 | $2,199 | $27,076 | $4,500 | $22,576 |
| 2023 | $2,199 | $27,076 | $4,500 | $22,576 |
| 2022 | $2,833 | $27,076 | $4,500 | $22,576 |
| 2021 | $2,843 | $27,076 | $4,500 | $22,576 |
| 2020 | $2,833 | $27,076 | $4,500 | $22,576 |
| 2019 | $1,613 | $27,076 | $4,500 | $22,576 |
| 2018 | $2,131 | $27,076 | $4,500 | $22,576 |
| 2017 | $2,129 | $27,076 | $4,500 | $22,576 |
| 2015 | $2,338 | $24,741 | $4,500 | $20,241 |
| 2013 | -- | $22,969 | $4,500 | $18,469 |
Agents Affiliated with this Home
-
C
Seller's Agent in 2014
Cindy Bailey
Coldwell Banker Pelican R.E.
Map
Source: REALTOR® Association of Acadiana
MLS Number: 14250825
APN: 6134980
- 111 Grand Pointe Blvd
- 302 Grand Pointe Blvd
- 201 Elmdale Rd
- 102 Mansfield St
- 102 Avoyelles Dr
- Grace Heritage I Plan at Cottages on the Green
- William Farmhouse II Plan at Cottages on the Green
- William Farmhouse I Plan at Cottages on the Green
- Grace Heritage II Plan at Cottages on the Green
- Grace Farmhouse I Plan at Cottages on the Green
- Grace French I Plan at Cottages on the Green
- 112 Avoyelles Dr
- 311 Oats Dr
- 300 Brightwood Dr
- 106 Peck Blvd
- 118 Carrollton Cir
- 116C Jean Baptiste Dr
- 103 Vanburg Place
- 100 Lefleur Cir
- 100 Carrollton Cir
