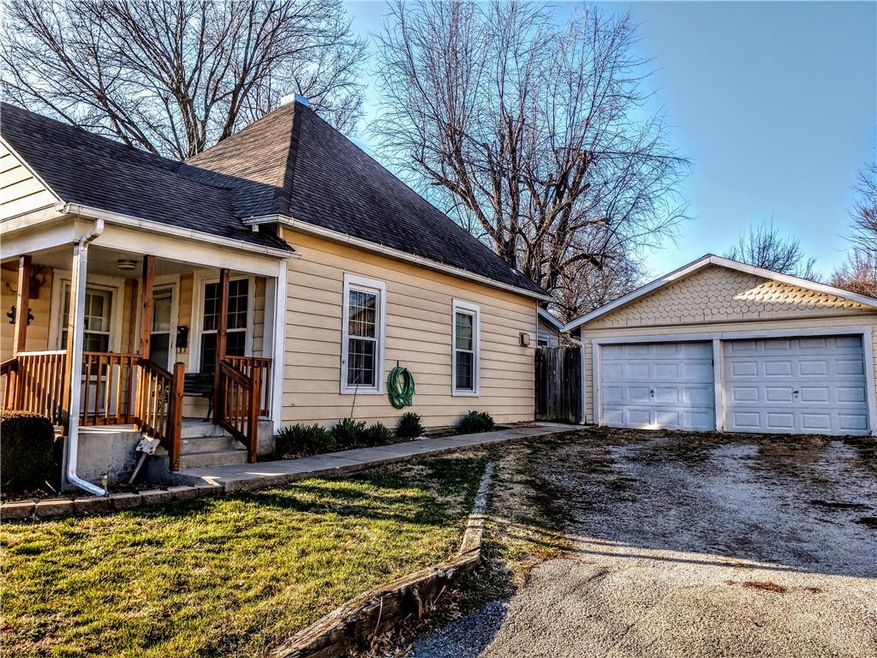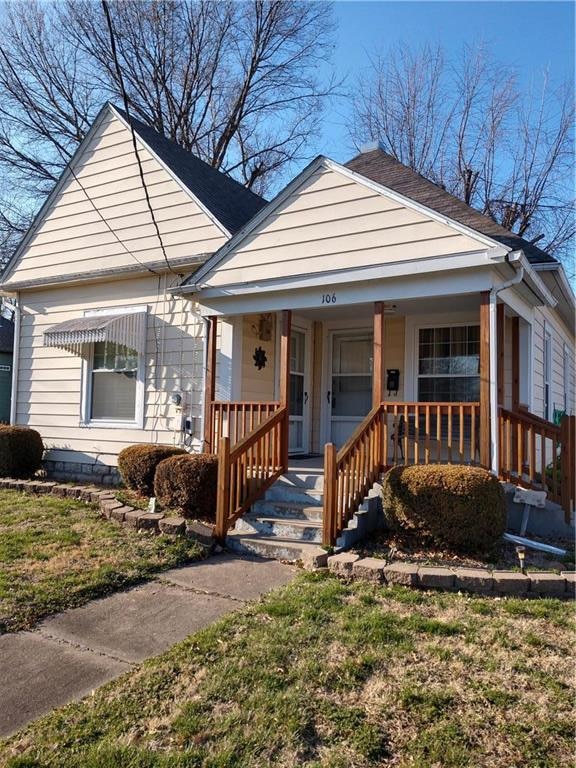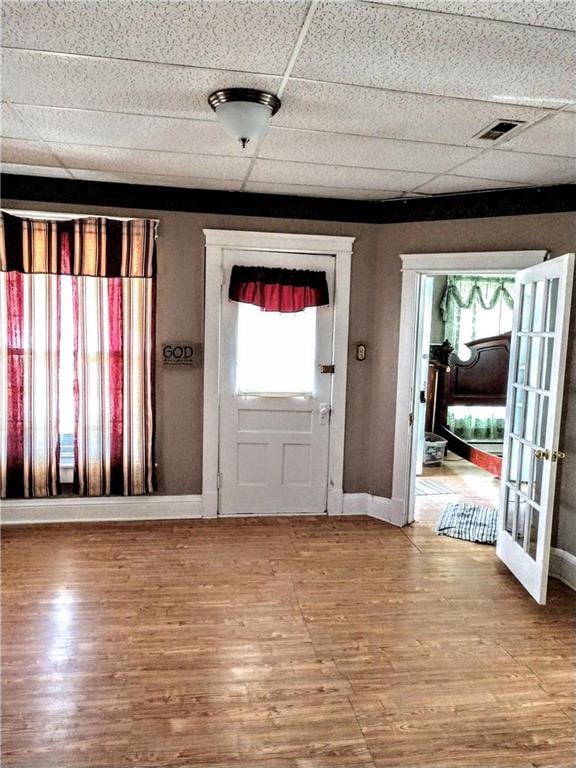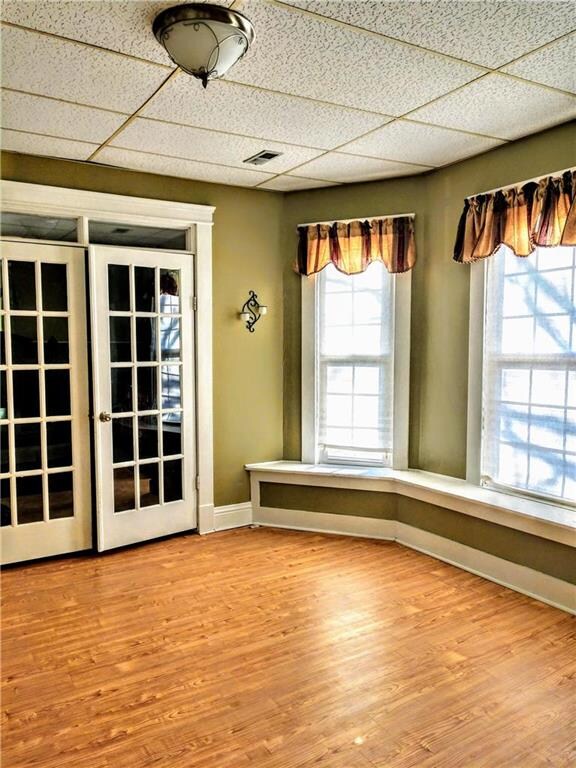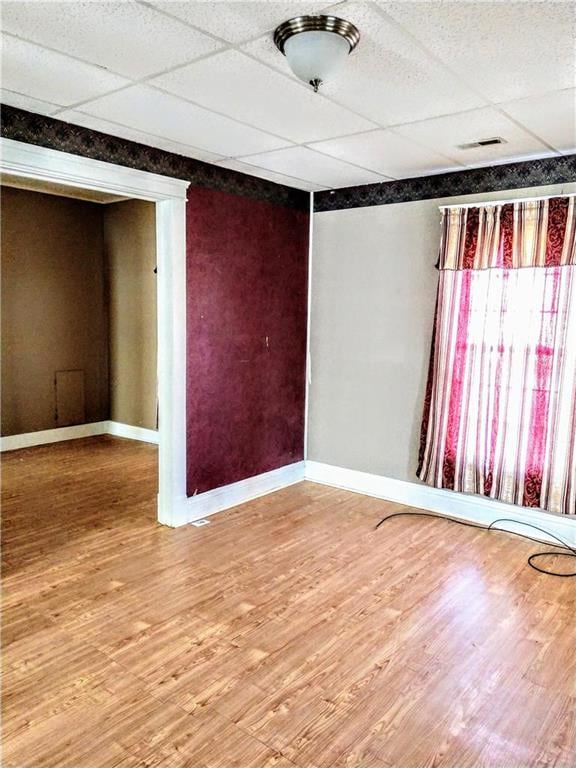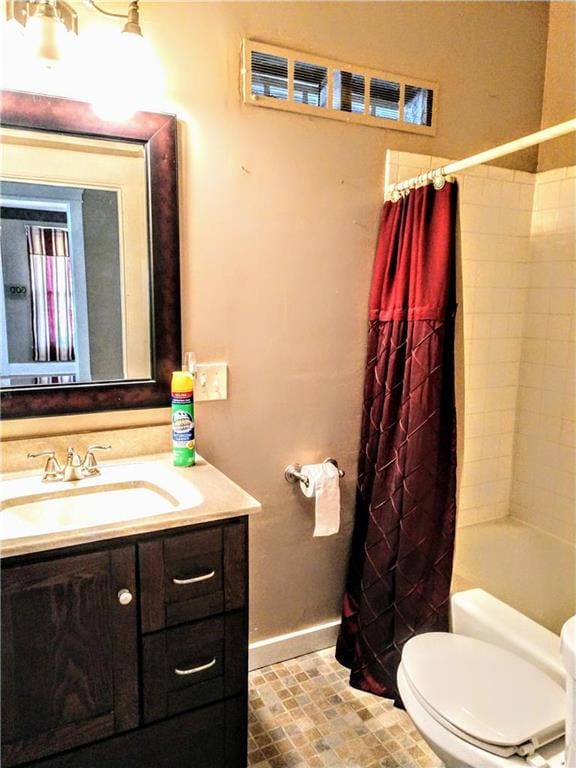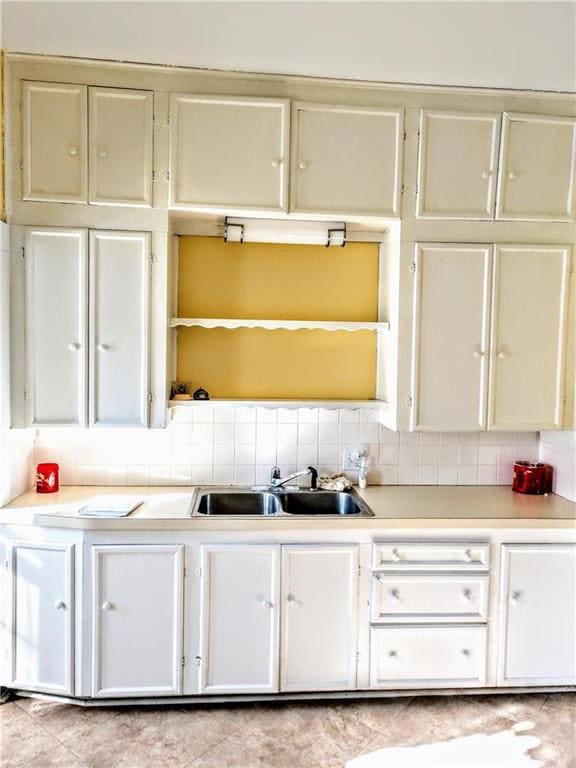
106 Grandview St Richmond, MO 64085
Highlights
- Vaulted Ceiling
- Wood Flooring
- Granite Countertops
- Traditional Architecture
- Sun or Florida Room
- 2 Car Detached Garage
About This Home
As of August 2021Cute Cute 2 bedroom home! Move in Ready, just what you are looking for if downsizing or first home. Lots of quaint amenities of an older home. Newer Furnace,Newer AC, Deck on front, Small Sunroom, privacy fence in back. Come take a look! Selling Agent to varify taxes and square footage. In Its Present Condition Addendum included in documents
Last Agent to Sell the Property
Community Realty License #2004010641 Listed on: 03/21/2018
Home Details
Home Type
- Single Family
Est. Annual Taxes
- $612
Year Built
- Built in 1925
Lot Details
- Lot Dimensions are 76.50x171
- Privacy Fence
- Wood Fence
Parking
- 2 Car Detached Garage
- Front Facing Garage
- Garage Door Opener
- Shared Driveway
Home Design
- Traditional Architecture
- Bungalow
- Composition Roof
- Metal Siding
Interior Spaces
- 912 Sq Ft Home
- Wet Bar: Wood Floor, Pantry
- Built-In Features: Wood Floor, Pantry
- Vaulted Ceiling
- Ceiling Fan: Wood Floor, Pantry
- Skylights
- Fireplace
- Thermal Windows
- Shades
- Plantation Shutters
- Drapes & Rods
- Sun or Florida Room
Kitchen
- Eat-In Kitchen
- Electric Oven or Range
- Granite Countertops
- Laminate Countertops
Flooring
- Wood
- Wall to Wall Carpet
- Linoleum
- Laminate
- Stone
- Ceramic Tile
- Luxury Vinyl Plank Tile
- Luxury Vinyl Tile
Bedrooms and Bathrooms
- 2 Bedrooms
- Cedar Closet: Wood Floor, Pantry
- Walk-In Closet: Wood Floor, Pantry
- 1 Full Bathroom
- Double Vanity
- Wood Floor
Additional Features
- Enclosed Patio or Porch
- Forced Air Heating and Cooling System
Community Details
- Richmond Subdivision
Listing and Financial Details
- Assessor Parcel Number 10-09-30-03-003-003.000
Similar Homes in Richmond, MO
Home Values in the Area
Average Home Value in this Area
Property History
| Date | Event | Price | Change | Sq Ft Price |
|---|---|---|---|---|
| 08/12/2021 08/12/21 | Sold | -- | -- | -- |
| 07/23/2021 07/23/21 | Pending | -- | -- | -- |
| 07/17/2021 07/17/21 | For Sale | $75,000 | 0.0% | $82 / Sq Ft |
| 07/09/2021 07/09/21 | Pending | -- | -- | -- |
| 06/21/2021 06/21/21 | For Sale | $75,000 | +7.3% | $82 / Sq Ft |
| 04/30/2018 04/30/18 | Sold | -- | -- | -- |
| 03/26/2018 03/26/18 | Pending | -- | -- | -- |
| 03/21/2018 03/21/18 | For Sale | $69,900 | -- | $77 / Sq Ft |
Tax History Compared to Growth
Tax History
| Year | Tax Paid | Tax Assessment Tax Assessment Total Assessment is a certain percentage of the fair market value that is determined by local assessors to be the total taxable value of land and additions on the property. | Land | Improvement |
|---|---|---|---|---|
| 2024 | $694 | $9,740 | $1,660 | $8,080 |
| 2023 | $694 | $9,740 | $1,660 | $8,080 |
| 2022 | $636 | $8,960 | $1,510 | $7,450 |
| 2021 | $629 | $8,960 | $1,510 | $7,450 |
| 2020 | $614 | $8,480 | $1,510 | $6,970 |
| 2019 | $601 | $8,480 | $1,510 | $6,970 |
| 2018 | $504 | $8,510 | $1,510 | $7,000 |
| 2017 | $509 | $8,510 | $1,510 | $7,000 |
| 2015 | -- | $8,170 | $1,510 | $6,660 |
| 2013 | -- | $41,719 | $7,721 | $33,998 |
| 2011 | -- | $0 | $0 | $0 |
Agents Affiliated with this Home
-
Brett Wren

Seller's Agent in 2021
Brett Wren
RE/MAX Heritage
(816) 463-6744
2 in this area
143 Total Sales
-
Aaron Bickel

Buyer's Agent in 2021
Aaron Bickel
EXP Realty LLC
(660) 238-8283
1 in this area
32 Total Sales
-
Jenni Goodin
J
Seller's Agent in 2018
Jenni Goodin
Community Realty
(816) 237-9330
40 in this area
63 Total Sales
Map
Source: Heartland MLS
MLS Number: 2095794
APN: 10093003003003000
- 602 N College St
- 307 N College St
- 0 N Garner Rd Unit HMS2538152
- 408 Short St
- 1000 Woodcliff Dr
- 302 E Main St
- 419 W Main St
- 409 Benton St
- 410 E Main St
- 303 Bell St
- 403 Forrest St
- 408 S Shaw St
- 407 S Whitmer St
- 0 N Institute St
- 507 S Shaw St
- 509 S Shaw St
- 500 Shotwell St
- 802 E North Main St
- 806 Jabez St
- 518 Wellington St
