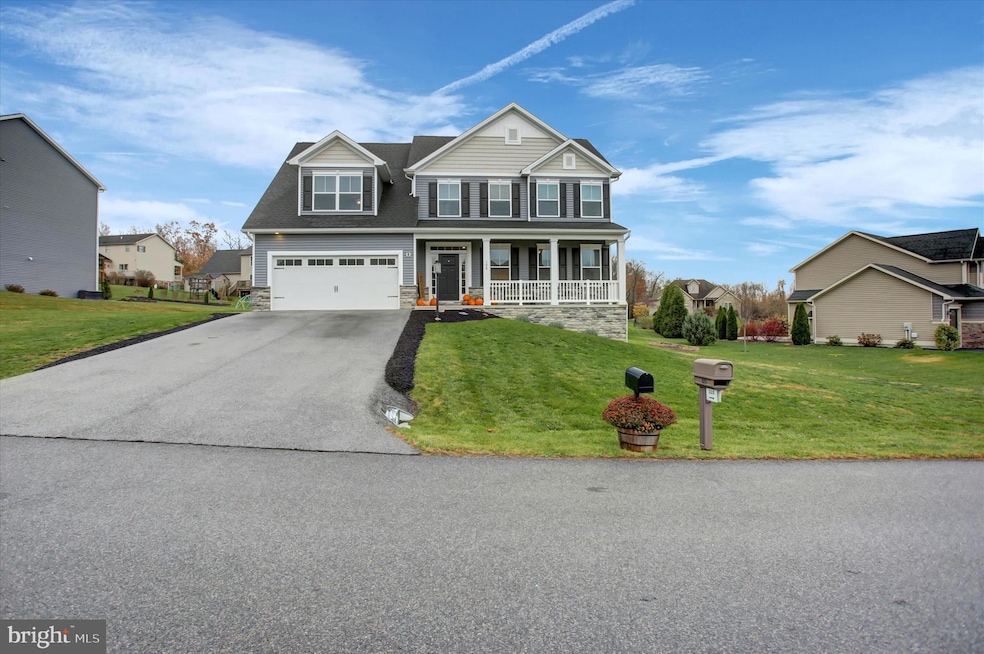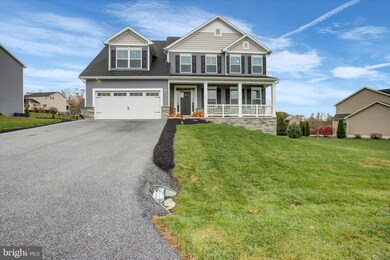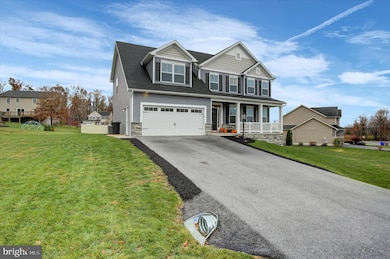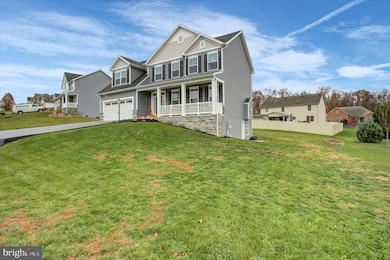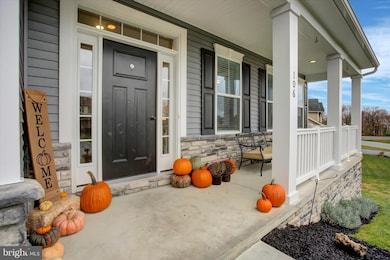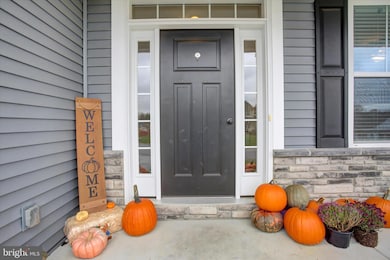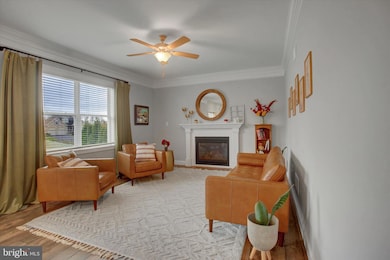106 Granny Smith Ln Unit 34 Fayetteville, PA 17222
Estimated payment $2,902/month
Highlights
- Open Floorplan
- No HOA
- 2 Car Direct Access Garage
- Colonial Architecture
- Stainless Steel Appliances
- Soaking Tub
About This Home
Welcome to 106 Granny Smith Lane, a well-maintained 4 bedroom, 2.5 bath two-story home. This home offers a functional and spacious layout with modern finishes throughout. The main level features an open floor plan including two large living areas with a family room that includes crown molding and a gas fireplace, creating a warm and comfortable gathering space. The kitchen is equipped with white cabinetry, granite countertops and stainless steel appliances. A separate dining area provides additional room for everyday meals or entertaining and access to the back deck. The second floor includes four generously sized bedrooms. The primary suite offers exceptional space with room for a sitting area or office, along with a private bath featuring a double vanity, soaking tub, separate shower, and a large walk-in closet. An additional bedroom also includes a walk-in closet, and the remaining bedrooms provide flexibility for guests, home office, or hobbies. A full hall bath and convenient second-floor laundry complete the upper level. The home includes a full, unfinished basement offering potential for future expansion or ample storage. Exterior features include a welcoming front porch, rear deck, and a well-kept yard. 106 Granny Smith Lane presents a comfortable floor plan, modern amenities, and a convenient location all ready for its next owner.
Listing Agent
(717) 414-0302 klarose@homesale.com Berkshire Hathaway HomeServices Homesale Realty License #5000959 Listed on: 11/20/2025

Home Details
Home Type
- Single Family
Est. Annual Taxes
- $5,740
Year Built
- Built in 2023
Lot Details
- 0.34 Acre Lot
Parking
- 2 Car Direct Access Garage
- 4 Driveway Spaces
- Front Facing Garage
- Garage Door Opener
Home Design
- Colonial Architecture
- Asphalt Roof
- Vinyl Siding
- Concrete Perimeter Foundation
Interior Spaces
- 2,549 Sq Ft Home
- Property has 2 Levels
- Open Floorplan
- Crown Molding
- Ceiling Fan
- Recessed Lighting
- Gas Fireplace
- Entrance Foyer
- Family Room
- Living Room
- Dining Room
Kitchen
- Gas Oven or Range
- Built-In Microwave
- Dishwasher
- Stainless Steel Appliances
Bedrooms and Bathrooms
- 4 Bedrooms
- En-Suite Bathroom
- Walk-In Closet
- Soaking Tub
Laundry
- Laundry Room
- Laundry on upper level
Unfinished Basement
- Walk-Out Basement
- Basement Fills Entire Space Under The House
- Interior Basement Entry
Utilities
- Forced Air Heating and Cooling System
- Natural Gas Water Heater
Community Details
- No Home Owners Association
- Built by Darrin Rine Builders, LLC
- Orchard Estates Subdivision, Christa Floorplan
Listing and Financial Details
- Assessor Parcel Number 09-0C19.-629.-000000
Map
Home Values in the Area
Average Home Value in this Area
Tax History
| Year | Tax Paid | Tax Assessment Tax Assessment Total Assessment is a certain percentage of the fair market value that is determined by local assessors to be the total taxable value of land and additions on the property. | Land | Improvement |
|---|---|---|---|---|
| 2025 | $5,603 | $34,400 | $2,140 | $32,260 |
| 2024 | $5,428 | $34,400 | $2,140 | $32,260 |
Property History
| Date | Event | Price | List to Sale | Price per Sq Ft |
|---|---|---|---|---|
| 11/20/2025 11/20/25 | For Sale | $460,000 | -- | $180 / Sq Ft |
Purchase History
| Date | Type | Sale Price | Title Company |
|---|---|---|---|
| Deed | $429,900 | Homesale Settlement Services | |
| Deed | $45,000 | Anchor Settlement |
Mortgage History
| Date | Status | Loan Amount | Loan Type |
|---|---|---|---|
| Open | $229,900 | No Value Available |
Source: Bright MLS
MLS Number: PAFL2031430
APN: 09-C19-629
- 177 Granny Smith Ln
- 2103 Smoketown Rd
- 1090 Ragged Edge Rd
- 3052 Sundown Dr
- 3056 Sundown Dr
- 2944 Constellation Dr
- 3578 Pinecrest Ct Unit 16
- 3566 Maplewood Ct
- 3280 Muirfield Dr
- 3576 Fox Hill Dr
- 3271 Saint Andrews Dr
- 3325 Muirfield Dr
- 3158 Saint Andrews Dr
- 3512 Fox Hill Dr
- 3546 White Church Rd
- 1234 Thistledown Dr
- 3398 Braemar Ct
- 586 Crestwood Dr
- 2027 Lincoln Way E
- 162 Harvest Ln
- 1780 Wisteria Dr Unit G
- 116 Echo Dr
- 753 Bassett Dr
- 1052 Stonybridge Dr
- 750 Bassett Dr Unit 1A
- 2037 Powell Dr
- 750 Powell Dr Unit 3C
- 195 Falling Spring Rd
- 750 Falling Spring Rd
- 980 Scotland Ave Unit DOWNSTAIRS
- 776 Rising Sun Ln
- 828 Shadyside Dr
- 804 Rising Sun Ln
- 825 Rising Sun Ln
- 834 Rising Sun Ln
- 838 Rising Sun Ln
- 846 Rising Sun Ln
- 854 Rising Sun Ln
- 858 Rising Sun Ln
- 484 E Washington St
