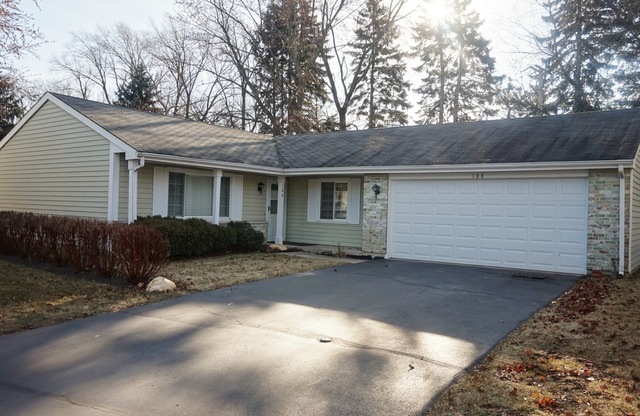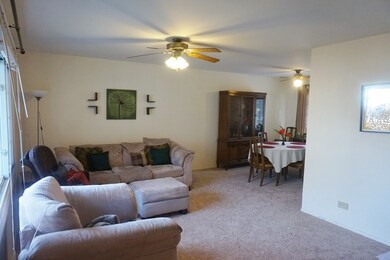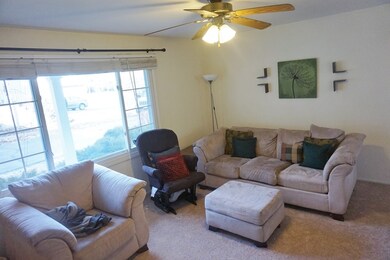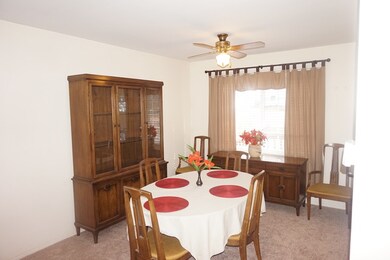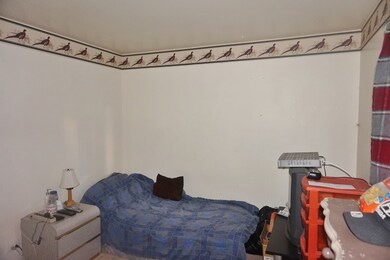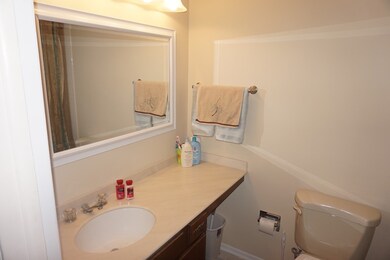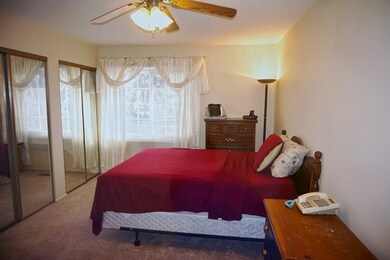
106 Green Meadow Ct Rolling Meadows, IL 60008
Plum Grove Village NeighborhoodHighlights
- Deck
- Ranch Style House
- Cul-De-Sac
- Central Road Elementary School Rated A-
- Walk-In Pantry
- Galley Kitchen
About This Home
As of March 2021Lowest priced home in the area gets you into great schools, including Fremd HS! 3 bedroom, 2 bath ranch in Plum Tree subdivision which has a clubhouse, pool and a walking trail. Freshly painted and brand new carpet throughout. Neutral and move in ready. Large master bedrm & master bath with his & her closets. 2 car attached garage, wooden deck in back overlooking beautiful, large, back yard w/ mature trees.
Last Agent to Sell the Property
Royal Service Realty Chicago Metro Properties License #475145477 Listed on: 01/01/2015
Home Details
Home Type
- Single Family
Est. Annual Taxes
- $9,456
Year Built
- 1976
HOA Fees
- $55 per month
Parking
- Attached Garage
- Driveway
- Garage Is Owned
Home Design
- Ranch Style House
- Brick Exterior Construction
- Slab Foundation
- Asphalt Shingled Roof
Kitchen
- Galley Kitchen
- Walk-In Pantry
- Oven or Range
- Microwave
- Dishwasher
Bedrooms and Bathrooms
- Walk-In Closet
- Primary Bathroom is a Full Bathroom
Laundry
- Dryer
- Washer
Utilities
- Forced Air Heating and Cooling System
- Heating System Uses Gas
- Lake Michigan Water
Additional Features
- Entrance Foyer
- Handicap Shower
- Deck
- Cul-De-Sac
Listing and Financial Details
- Homeowner Tax Exemptions
Ownership History
Purchase Details
Home Financials for this Owner
Home Financials are based on the most recent Mortgage that was taken out on this home.Purchase Details
Home Financials for this Owner
Home Financials are based on the most recent Mortgage that was taken out on this home.Purchase Details
Home Financials for this Owner
Home Financials are based on the most recent Mortgage that was taken out on this home.Similar Homes in the area
Home Values in the Area
Average Home Value in this Area
Purchase History
| Date | Type | Sale Price | Title Company |
|---|---|---|---|
| Warranty Deed | $306,000 | Old Republic Title | |
| Warranty Deed | $221,000 | Attorneys Title Guaranty Fun | |
| Warranty Deed | -- | Professional National Title |
Mortgage History
| Date | Status | Loan Amount | Loan Type |
|---|---|---|---|
| Open | $244,800 | New Conventional | |
| Previous Owner | $144,000 | New Conventional | |
| Previous Owner | $105,530 | Unknown | |
| Previous Owner | $89,000 | Credit Line Revolving | |
| Previous Owner | $103,000 | New Conventional | |
| Previous Owner | $160,000 | Unknown | |
| Previous Owner | $156,800 | Unknown | |
| Previous Owner | $157,300 | Unknown | |
| Previous Owner | $157,400 | No Value Available |
Property History
| Date | Event | Price | Change | Sq Ft Price |
|---|---|---|---|---|
| 03/31/2021 03/31/21 | Sold | $306,000 | +2.8% | $238 / Sq Ft |
| 01/21/2021 01/21/21 | Pending | -- | -- | -- |
| 01/20/2021 01/20/21 | For Sale | $297,711 | +34.7% | $231 / Sq Ft |
| 04/29/2015 04/29/15 | Sold | $221,000 | -1.7% | $172 / Sq Ft |
| 03/25/2015 03/25/15 | Pending | -- | -- | -- |
| 03/05/2015 03/05/15 | Price Changed | $224,900 | -2.2% | $175 / Sq Ft |
| 01/20/2015 01/20/15 | Price Changed | $229,900 | -4.2% | $178 / Sq Ft |
| 01/01/2015 01/01/15 | For Sale | $240,000 | -- | $186 / Sq Ft |
Tax History Compared to Growth
Tax History
| Year | Tax Paid | Tax Assessment Tax Assessment Total Assessment is a certain percentage of the fair market value that is determined by local assessors to be the total taxable value of land and additions on the property. | Land | Improvement |
|---|---|---|---|---|
| 2024 | $9,456 | $30,000 | $4,480 | $25,520 |
| 2023 | $9,118 | $30,000 | $4,480 | $25,520 |
| 2022 | $9,118 | $30,000 | $4,480 | $25,520 |
| 2021 | $7,508 | $25,251 | $2,240 | $23,011 |
| 2020 | $7,474 | $25,251 | $2,240 | $23,011 |
| 2019 | $7,458 | $28,026 | $2,240 | $25,786 |
| 2018 | $8,205 | $27,986 | $2,080 | $25,906 |
| 2017 | $8,055 | $27,986 | $2,080 | $25,906 |
| 2016 | $7,759 | $27,986 | $2,080 | $25,906 |
| 2015 | $6,052 | $21,208 | $1,920 | $19,288 |
| 2014 | $5,943 | $21,208 | $1,920 | $19,288 |
| 2013 | $5,771 | $21,208 | $1,920 | $19,288 |
Agents Affiliated with this Home
-
Marty Rinehart

Seller's Agent in 2021
Marty Rinehart
Real Broker, LLC
(224) 355-9903
1 in this area
75 Total Sales
-
Karren Bihun
K
Buyer's Agent in 2021
Karren Bihun
Keller Williams Thrive
(847) 436-6770
1 in this area
4 Total Sales
-
Geri Gately

Seller's Agent in 2015
Geri Gately
Royal Service Realty Chicago Metro Properties
(847) 809-0892
11 Total Sales
-
Sadie Winter Dana Cohen

Buyer's Agent in 2015
Sadie Winter Dana Cohen
RE/MAX Suburban
(847) 525-7487
1 in this area
181 Total Sales
Map
Source: Midwest Real Estate Data (MRED)
MLS Number: MRD08808013
APN: 02-34-200-094-0000
- 2631 Smith St
- 900 Casey Ct Unit 2706
- 4901 Emerson Ave
- 5610 Silentbrook Ln
- 601 College Crossing
- 5804 N Corona Dr
- 4860 Rhiannon Ct
- 2547 College Hill Cir Unit 404
- 522 E Algonquin Rd Unit 201
- 522 E Algonquin Rd Unit 207
- 522 E Algonquin Rd Unit 200
- 543 W Parkside Dr Unit 17D1
- 4602 Euclid Ave Unit 2A
- 1272 Quadrant Ln
- 4 Eton on Oxford
- 1292 Quadrant Ln
- 1294 Catalina Ct
- 1269 Catalina Ct
- 317 E Forest Ln
- 1276 Lakepointe Dr
