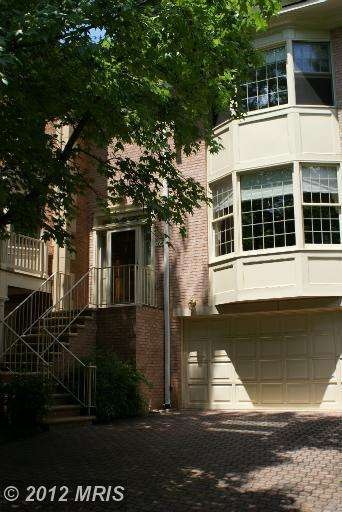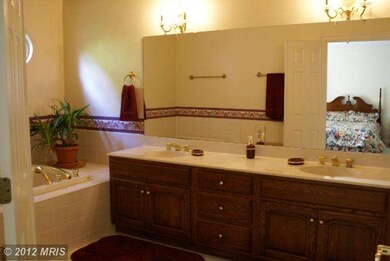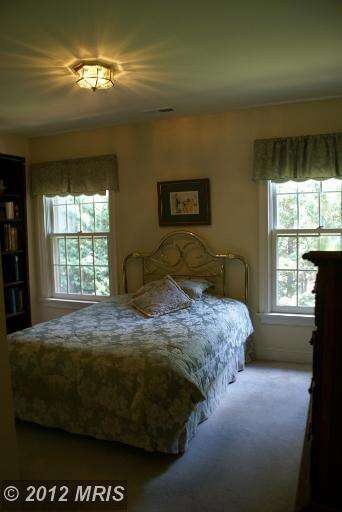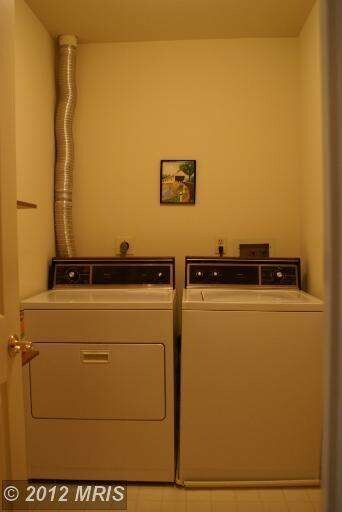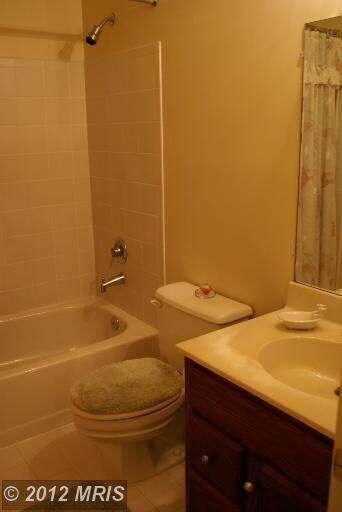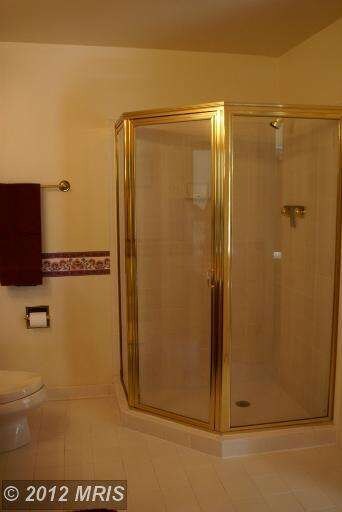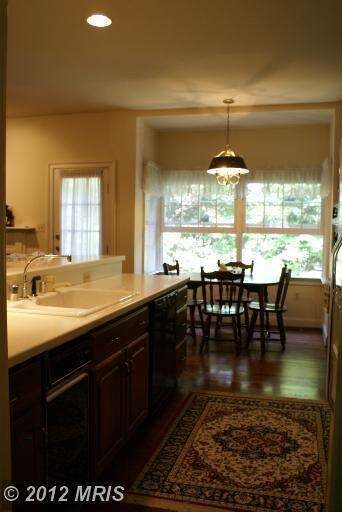
106 Gresham Place Falls Church, VA 22046
Highlights
- Colonial Architecture
- 2 Fireplaces
- Game Room
- Mt. Daniel Elementary School Rated A-
- Upgraded Countertops
- Breakfast Room
About This Home
As of July 2019SOUGHT AFTER GRESHAM PLACE. LIKE NEW. NEUTRAL TONES, WHITE MARBLE FOYER, HARDWOODS ON MAIN, GOURMET KITCHEN SS FRIG AND NEW CARPET, 2 FIREPLACES, 9FT CEILINGS, REC ROOM, 2 CAR GARAGE, 2931 SQ FT OF LIVING SPACE,WALK TO METRO AND SHOPS. EXCELLENT CONDITION. UNDER ASSESED VALUE SALES PRICE.
Last Agent to Sell the Property
Samson Properties License #0225148373 Listed on: 08/15/2012

Townhouse Details
Home Type
- Townhome
Est. Annual Taxes
- $10,777
Year Built
- Built in 1991
Lot Details
- 2,208 Sq Ft Lot
- Two or More Common Walls
HOA Fees
- $167 Monthly HOA Fees
Parking
- 2 Car Attached Garage
- Front Facing Garage
- Garage Door Opener
Home Design
- Colonial Architecture
- Brick Exterior Construction
Interior Spaces
- 2,931 Sq Ft Home
- Property has 3 Levels
- Central Vacuum
- 2 Fireplaces
- Screen For Fireplace
- Window Treatments
- Family Room Off Kitchen
- Living Room
- Breakfast Room
- Dining Room
- Game Room
- Finished Basement
- Rear Basement Entry
Kitchen
- Eat-In Kitchen
- Built-In Oven
- Cooktop
- Microwave
- Ice Maker
- Dishwasher
- Upgraded Countertops
- Trash Compactor
- Disposal
Bedrooms and Bathrooms
- 3 Bedrooms
- En-Suite Primary Bedroom
- En-Suite Bathroom
- 3.5 Bathrooms
Laundry
- Dryer
- Washer
Utilities
- Forced Air Heating and Cooling System
- Heat Pump System
- Vented Exhaust Fan
- Natural Gas Water Heater
Community Details
- Built by JENNINGS
- Gresham Place Subdivision, Davenport Floorplan
Listing and Financial Details
- Tax Lot 4
- Assessor Parcel Number 53-101-089
Ownership History
Purchase Details
Purchase Details
Home Financials for this Owner
Home Financials are based on the most recent Mortgage that was taken out on this home.Purchase Details
Home Financials for this Owner
Home Financials are based on the most recent Mortgage that was taken out on this home.Similar Homes in Falls Church, VA
Home Values in the Area
Average Home Value in this Area
Purchase History
| Date | Type | Sale Price | Title Company |
|---|---|---|---|
| Deed | -- | None Listed On Document | |
| Deed | $910,000 | Commonwealth Land Title | |
| Warranty Deed | $830,000 | -- |
Mortgage History
| Date | Status | Loan Amount | Loan Type |
|---|---|---|---|
| Previous Owner | $622,500 | New Conventional |
Property History
| Date | Event | Price | Change | Sq Ft Price |
|---|---|---|---|---|
| 07/18/2019 07/18/19 | Sold | $910,000 | -2.1% | $310 / Sq Ft |
| 06/23/2019 06/23/19 | Pending | -- | -- | -- |
| 06/21/2019 06/21/19 | For Sale | $929,500 | 0.0% | $317 / Sq Ft |
| 06/15/2019 06/15/19 | Pending | -- | -- | -- |
| 06/03/2019 06/03/19 | Price Changed | $929,500 | -4.2% | $317 / Sq Ft |
| 04/25/2019 04/25/19 | For Sale | $969,950 | 0.0% | $331 / Sq Ft |
| 11/26/2013 11/26/13 | Rented | $3,750 | 0.0% | -- |
| 11/26/2013 11/26/13 | Under Contract | -- | -- | -- |
| 08/17/2013 08/17/13 | For Rent | $3,750 | 0.0% | -- |
| 02/28/2013 02/28/13 | Sold | $830,000 | 0.0% | $283 / Sq Ft |
| 02/01/2013 02/01/13 | Pending | -- | -- | -- |
| 10/14/2012 10/14/12 | Price Changed | $829,900 | -2.4% | $283 / Sq Ft |
| 09/17/2012 09/17/12 | Price Changed | $849,900 | -2.9% | $290 / Sq Ft |
| 08/28/2012 08/28/12 | Price Changed | $874,900 | -2.6% | $298 / Sq Ft |
| 08/15/2012 08/15/12 | For Sale | $898,000 | -- | $306 / Sq Ft |
Tax History Compared to Growth
Tax History
| Year | Tax Paid | Tax Assessment Tax Assessment Total Assessment is a certain percentage of the fair market value that is determined by local assessors to be the total taxable value of land and additions on the property. | Land | Improvement |
|---|---|---|---|---|
| 2025 | $15,614 | $1,326,800 | $529,700 | $797,100 |
| 2024 | $15,614 | $1,269,400 | $529,700 | $739,700 |
| 2023 | $14,578 | $1,185,200 | $460,600 | $724,600 |
| 2022 | $11,991 | $1,034,600 | $460,600 | $574,000 |
| 2021 | $12,178 | $908,400 | $428,100 | $480,300 |
| 2020 | $12,492 | $908,400 | $428,100 | $480,300 |
| 2019 | $11,796 | $857,000 | $403,900 | $453,100 |
| 2018 | $12,377 | $857,000 | $403,900 | $453,100 |
| 2017 | $12,776 | $952,200 | $448,800 | $503,400 |
| 2016 | $6,479 | $952,200 | $448,800 | $503,400 |
| 2015 | $12,958 | $971,700 | $458,000 | $513,700 |
| 2014 | $11,810 | $891,500 | $420,200 | $471,300 |
Agents Affiliated with this Home
-
Harry R. Brubaker

Seller's Agent in 2019
Harry R. Brubaker
Samson Properties
(703) 501-0733
37 Total Sales
-
James Muldoon

Buyer's Agent in 2019
James Muldoon
EXP Realty, LLC
(703) 975-9897
40 Total Sales
-
Hasan Ibrahim

Seller's Agent in 2013
Hasan Ibrahim
HMI Property
(703) 944-8447
39 Total Sales
-
James Nelson

Seller's Agent in 2013
James Nelson
Samson Properties
(703) 861-8675
29 Total Sales
-
Mary Mandrgoc

Buyer's Agent in 2013
Mary Mandrgoc
Long & Foster
(703) 582-9539
87 Total Sales
-
Jeni Blessman

Buyer's Agent in 2013
Jeni Blessman
Keller Williams Realty
(571) 437-5656
20 Total Sales
Map
Source: Bright MLS
MLS Number: 1004111878
APN: 53-101-089
- 2200 N Westmoreland St Unit 330
- 2200 N Westmoreland St Unit 202
- 1922 N Van Buren St
- 6908 Fairfax Dr Unit 202
- 1933 N Van Buren St
- 6924 Fairfax Dr Unit 114
- 1800 N Tuckahoe St
- 6555 Washington Blvd
- 200 N Maple Ave Unit 415
- 2315 N Tuckahoe St
- 1104 N Tuckahoe St
- 1010 N Tuckahoe St
- 6314 Washington Blvd
- 600 E Broad St
- 6412 24th St N
- 1000 N Sycamore St
- 1008 N Roosevelt St
- 2828 N Van Buren St
- 997 N Sycamore St
- 6232 18th Rd N
