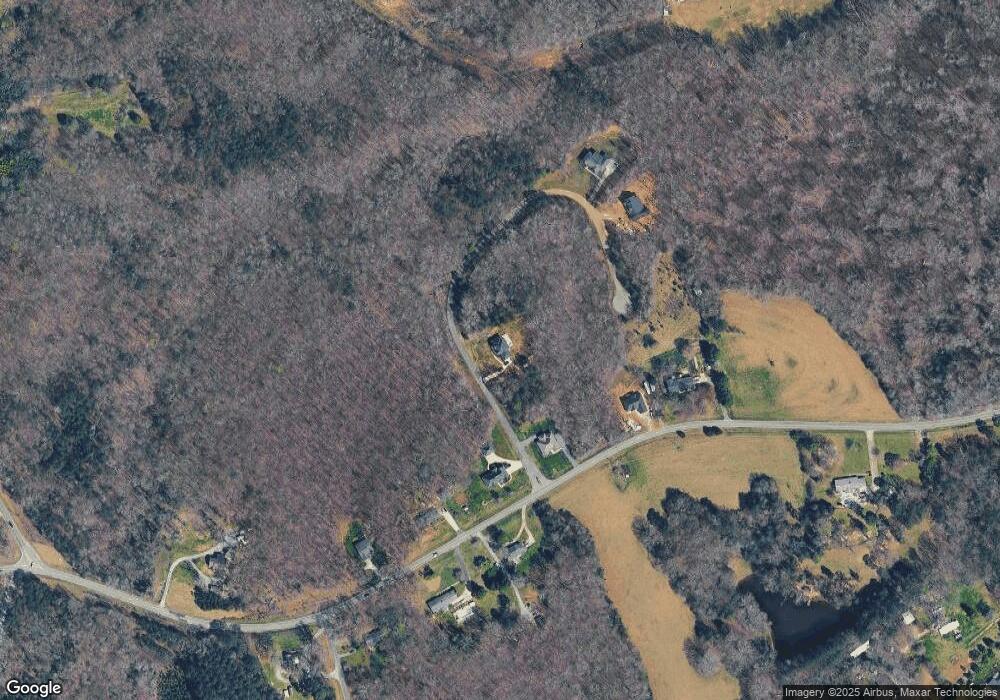106 Hannaford Place Unit 15 Gastonia, NC 28052
Estimated Value: $600,000 - $683,748
3
Beds
3
Baths
2,714
Sq Ft
$237/Sq Ft
Est. Value
About This Home
This home is located at 106 Hannaford Place Unit 15, Gastonia, NC 28052 and is currently estimated at $642,437, approximately $236 per square foot. 106 Hannaford Place Unit 15 is a home located in Gaston County with nearby schools including Chapel Grove Elementary School, Southwest Middle School, and Hunter Huss High School.
Ownership History
Date
Name
Owned For
Owner Type
Purchase Details
Closed on
May 10, 2024
Sold by
Owenby Jada Renee
Bought by
Jakab Nicholas and Jakab Taylor
Current Estimated Value
Home Financials for this Owner
Home Financials are based on the most recent Mortgage that was taken out on this home.
Original Mortgage
$505,750
Outstanding Balance
$498,536
Interest Rate
6.79%
Mortgage Type
New Conventional
Estimated Equity
$143,901
Purchase Details
Closed on
Apr 20, 2020
Sold by
Hanna Anne B
Bought by
Warnock Jada Owenby
Home Financials for this Owner
Home Financials are based on the most recent Mortgage that was taken out on this home.
Original Mortgage
$18,750
Interest Rate
3.3%
Mortgage Type
Future Advance Clause Open End Mortgage
Create a Home Valuation Report for This Property
The Home Valuation Report is an in-depth analysis detailing your home's value as well as a comparison with similar homes in the area
Home Values in the Area
Average Home Value in this Area
Purchase History
| Date | Buyer | Sale Price | Title Company |
|---|---|---|---|
| Jakab Nicholas | $595,000 | None Listed On Document | |
| Warnock Jada Owenby | $25,000 | Tryon Title Raleigh |
Source: Public Records
Mortgage History
| Date | Status | Borrower | Loan Amount |
|---|---|---|---|
| Open | Jakab Nicholas | $505,750 | |
| Previous Owner | Warnock Jada Owenby | $18,750 |
Source: Public Records
Tax History Compared to Growth
Tax History
| Year | Tax Paid | Tax Assessment Tax Assessment Total Assessment is a certain percentage of the fair market value that is determined by local assessors to be the total taxable value of land and additions on the property. | Land | Improvement |
|---|---|---|---|---|
| 2025 | $3,881 | $543,500 | $26,600 | $516,900 |
| 2024 | $4,500 | $630,230 | $26,600 | $603,630 |
| 2023 | $4,380 | $630,230 | $26,600 | $603,630 |
| 2022 | $3,453 | $26,840 | $16,840 | $10,000 |
| 2021 | $155 | $16,840 | $16,840 | $0 |
| 2019 | $157 | $16,840 | $16,840 | $0 |
| 2018 | $193 | $19,800 | $19,800 | $0 |
| 2017 | $193 | $19,800 | $19,800 | $0 |
| 2016 | $193 | $19,800 | $0 | $0 |
| 2014 | $232 | $24,000 | $24,000 | $0 |
Source: Public Records
Map
Nearby Homes
- 129 Hannaford Place
- 110 Jeran Ln
- 1014 Spring Dr
- 1500 Crowders Creek Rd
- 1041 Crowders Creek Rd
- 2300 Oakstone Cir
- 220 Lingerfelt Dr
- 226 Lingerfelt Dr
- 4841 Greenwood Dr
- 4636 Merrywood Ln
- 4606 Cloverwood Ln
- 113 Lou Dr
- 129 Hunter Lee Ln
- 608 Crowders Creek Rd
- 416 Donna Ave
- 107 Pecan Grove Cir Unit 11
- 924 Ferguson Ridge Rd
- 335 S Fork Meadows Rd
- 1520 Woodend Ln
- 5909 Crawford Rd
- 106 Hannaford Place
- 112 Hannaford Place Unit 14
- 136 Hannaford Place Unit 11
- 105 Hannaford Place
- 132 Hannaford Place Unit 12
- 1508 Crowders Creek Rd
- 1508 Crowders Creek Rd Unit 17
- 109 Hannaford Place
- 122 Hannaford Place
- 122 Hannaford Place Unit 13
- 113 Hannaford Place
- 1516 Crowders Creek Rd
- 0 Hannaford Place Unit 805415
- 117 Hannaford Place
- 137 Hannaford Place Unit 9
- 133 Hannaford Place Unit 8
- 121 Hannaford Place
- 1524 Crowders Creek Rd
- 125 Hannaford Place
- 129 Hannaford Place Unit 7
